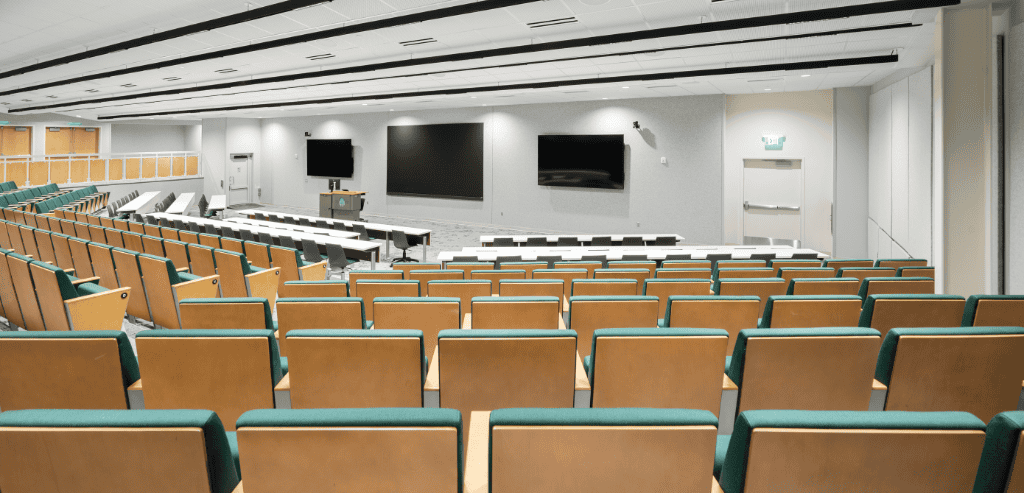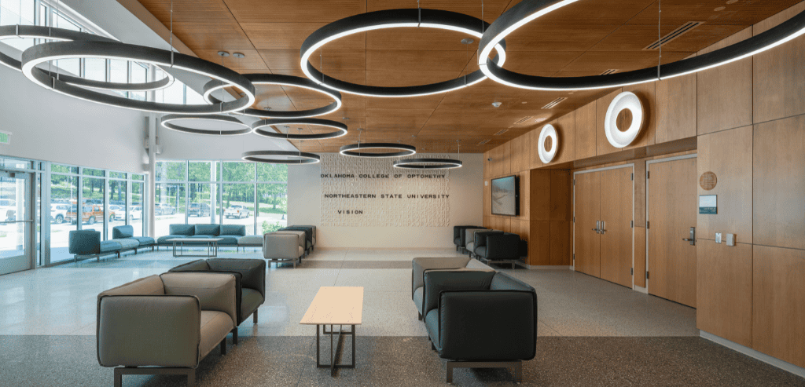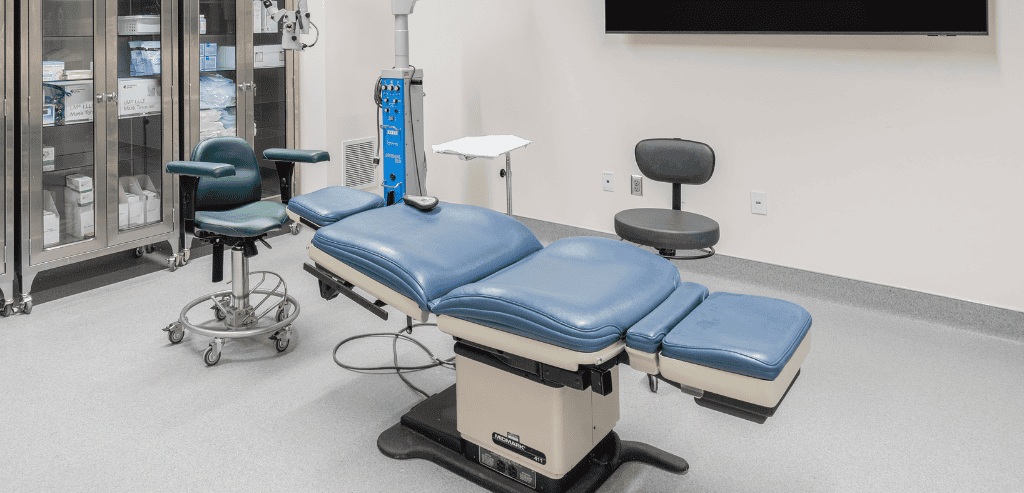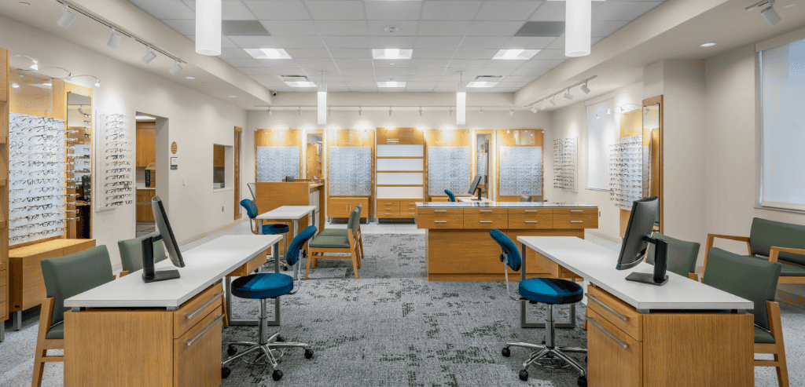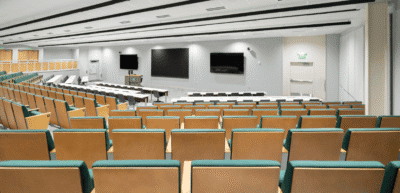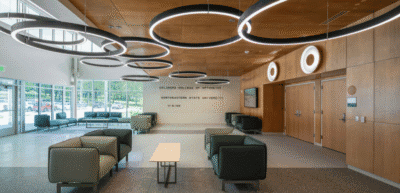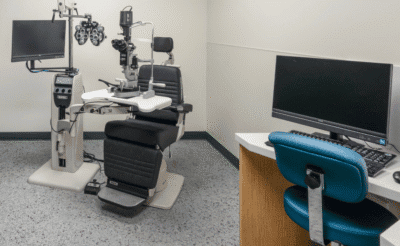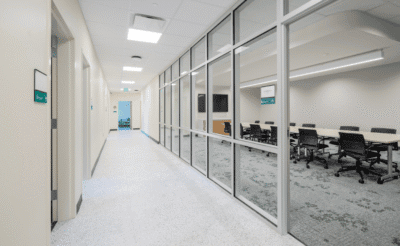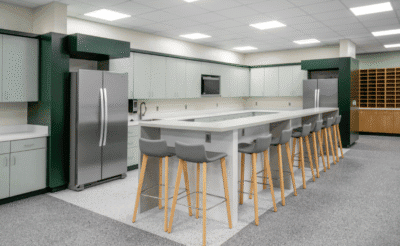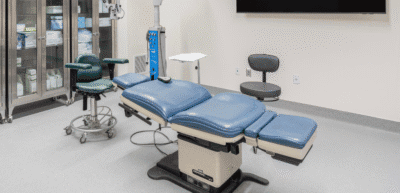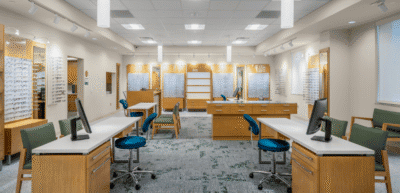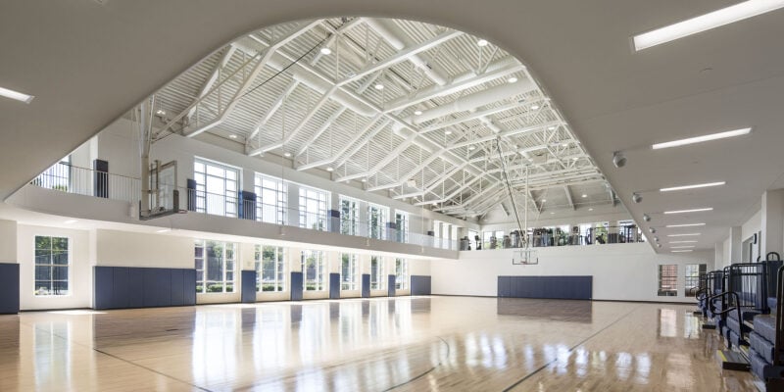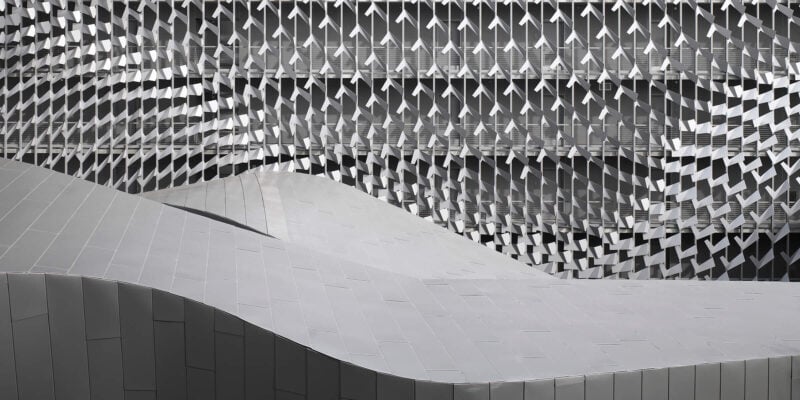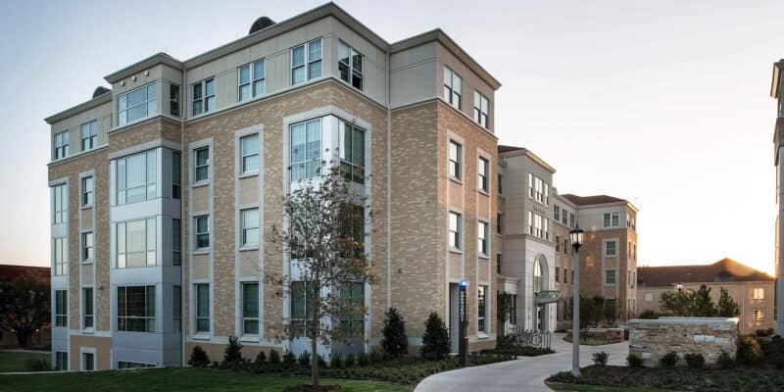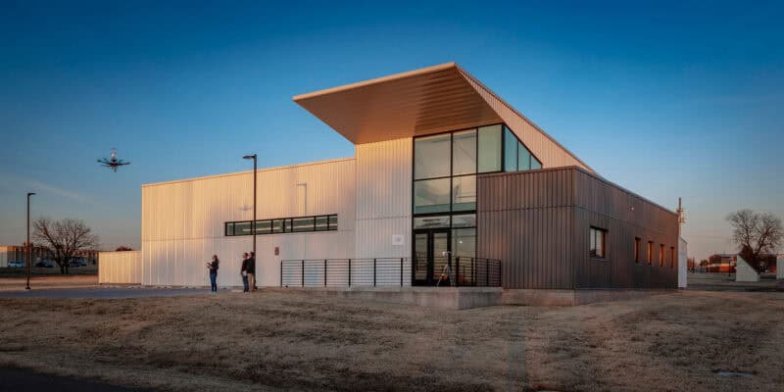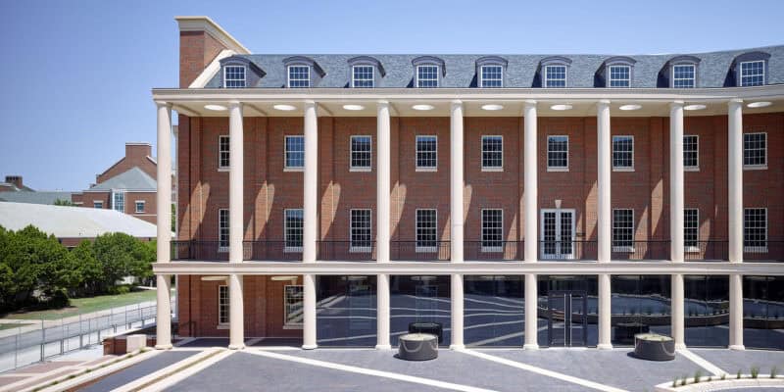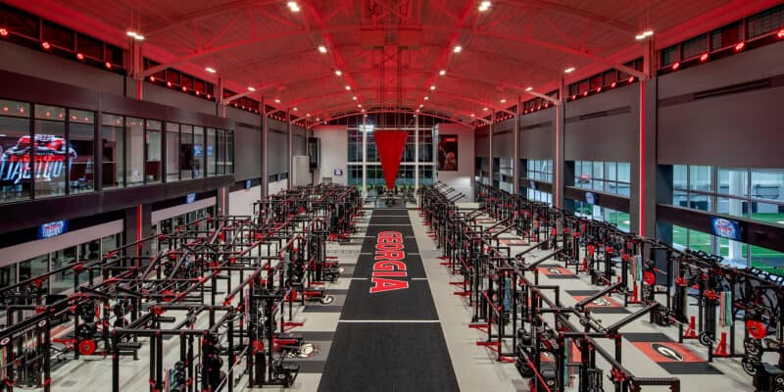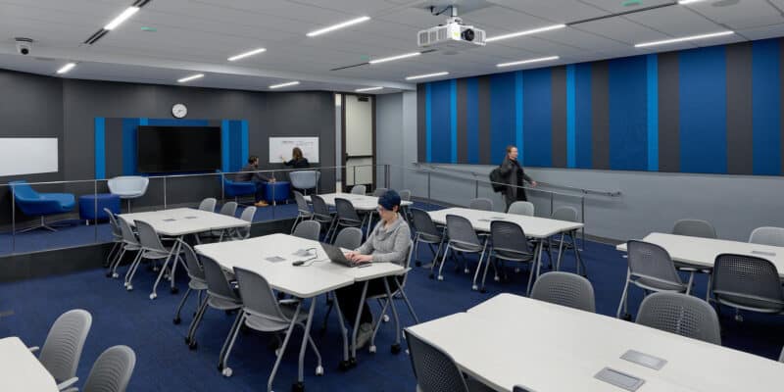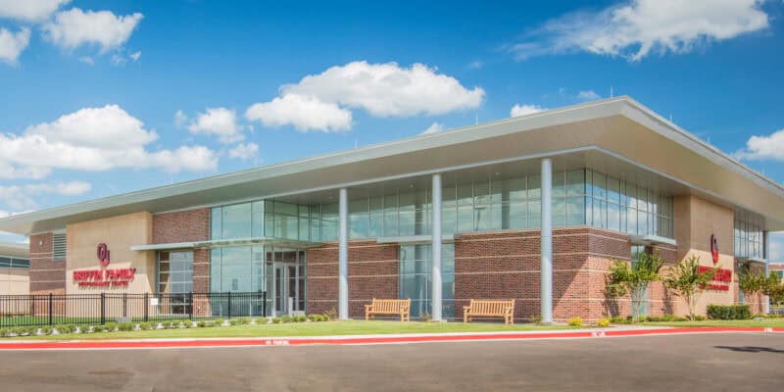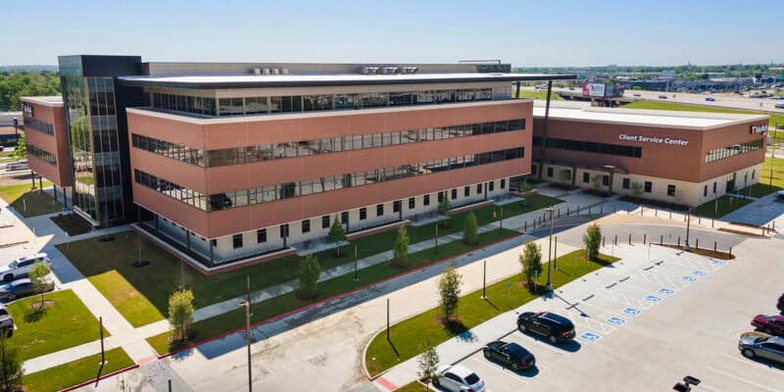Northeastern State University College of Optometry
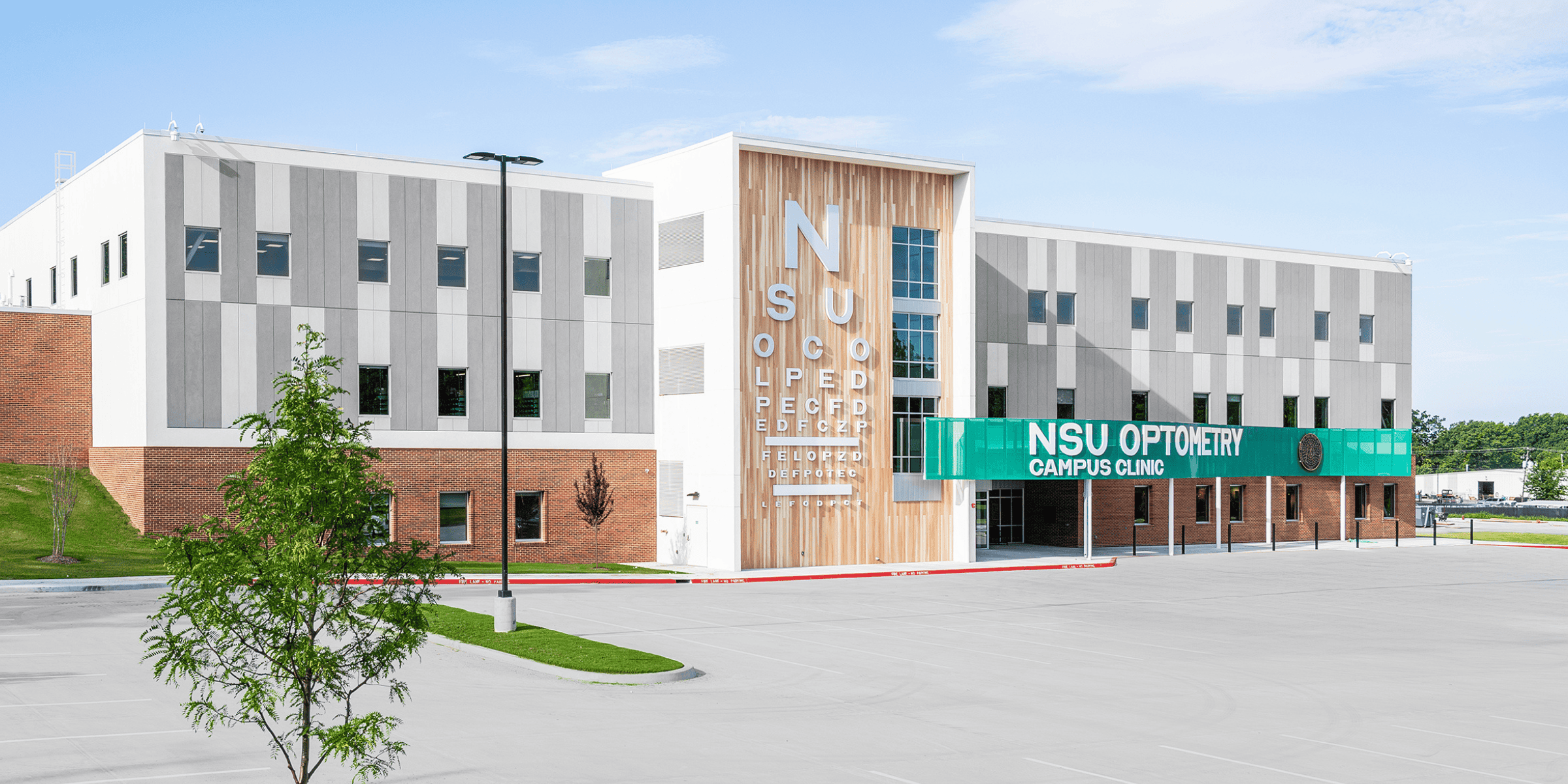
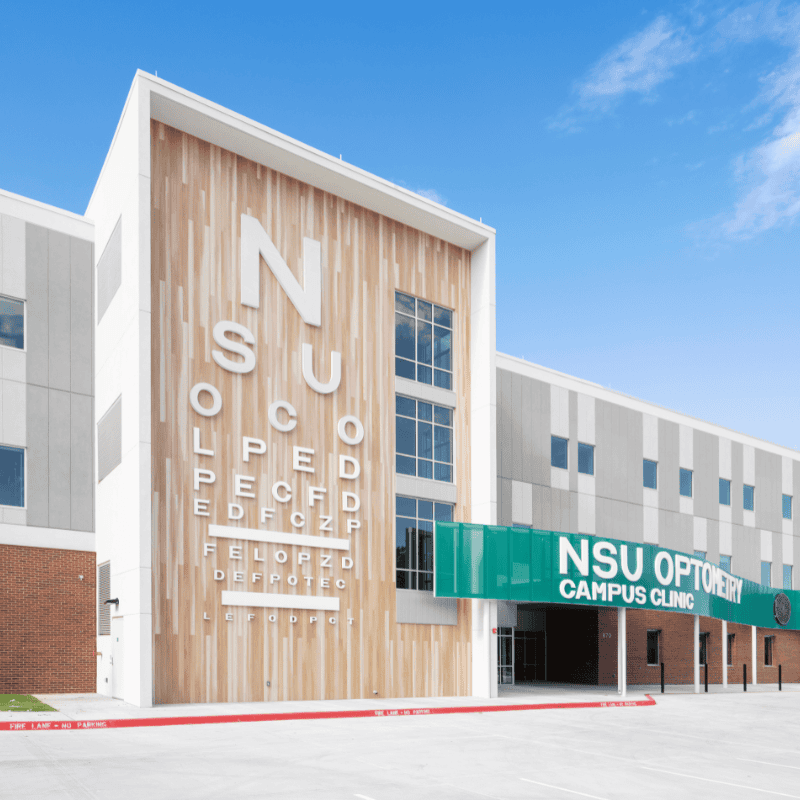
The new home of the College of Optometry at Northeastern State University reflects a bold step forward for optometric education in the region.
As the only program of its kind in the state – and one of just 23 nationwide – the college needed a facility that could match its impact, ambition and service to communities across Oklahoma.
Wallace Design Collective provided civil and structural engineering for the university’s new 78,000 square foot facility, a space that nearly triples the size of its former building and redefines what modern optometric training can look like. The three-story complex brings together advanced technology, hands-on instruction and patient care in one cohesive environment designed for growth.
Inside, state-of-the-art teaching laboratories and technology-rich classrooms support the next generation of optometrists. At the same time, specialized clinics deliver comprehensive services in low vision, vision therapy, rehabilitation, primary care and contact lenses. A dedicated surgical suite expands the college’s capabilities and reflects the evolving scope of practice within the profession.
Additional exam rooms, seminar and conference spaces, an auditorium and an on-site optical shop round out a facility that functions as both a learning hub and a full-service clinical destination. Thoughtfully planned and deeply integrated, the new complex strengthens the university’s mission and elevates access to eye care across the region.
photography: ©Tom Watkins







