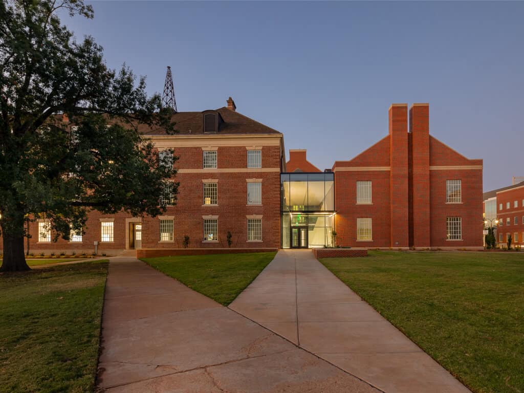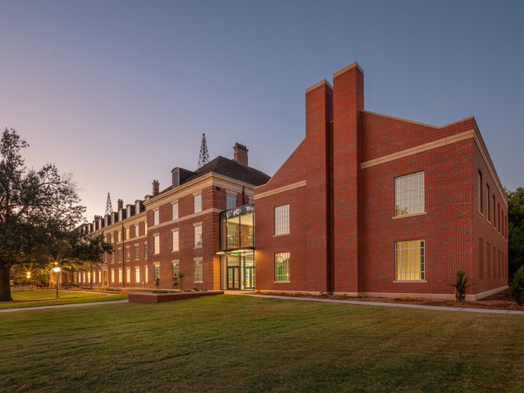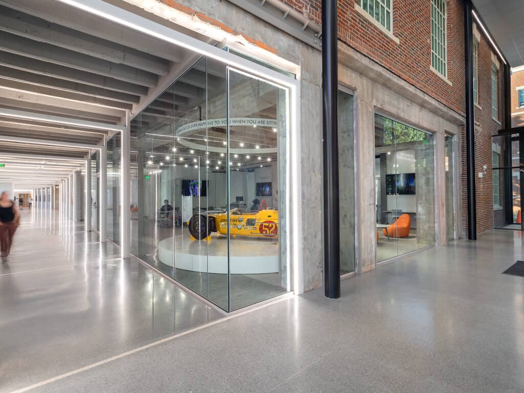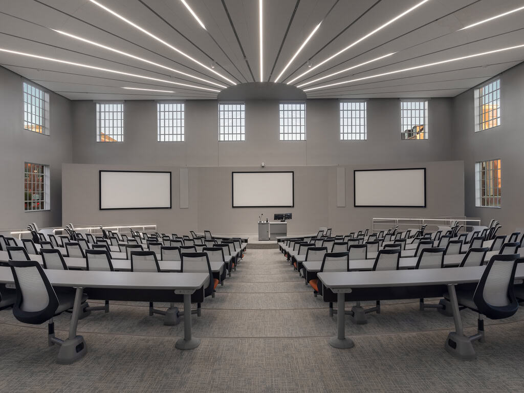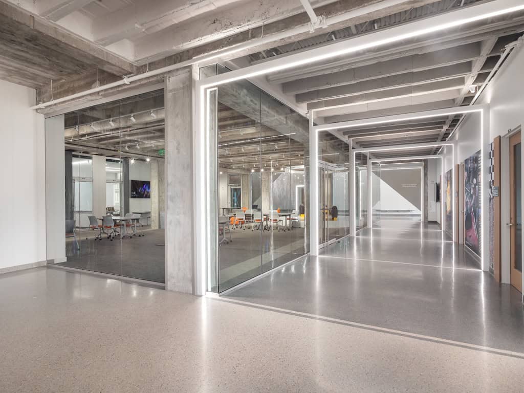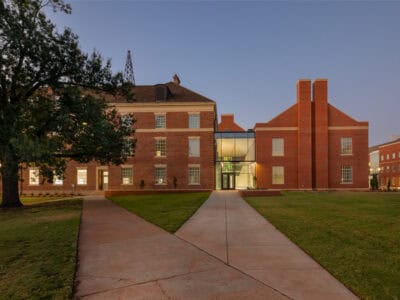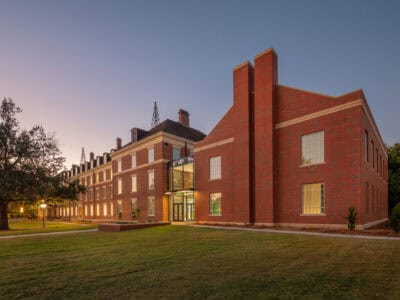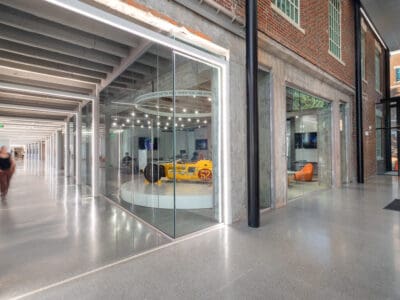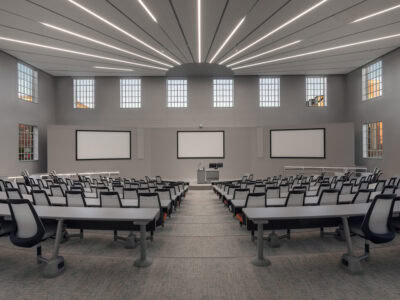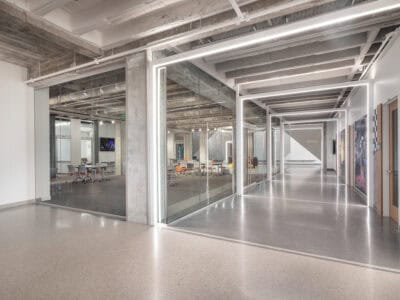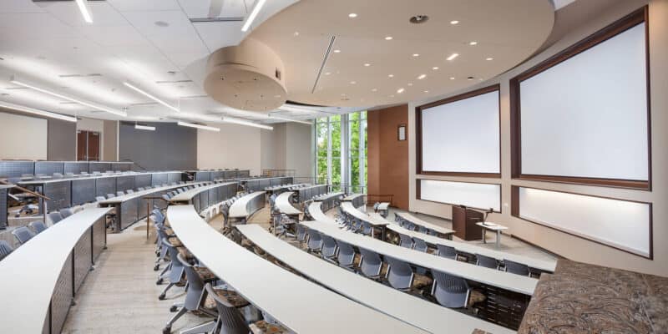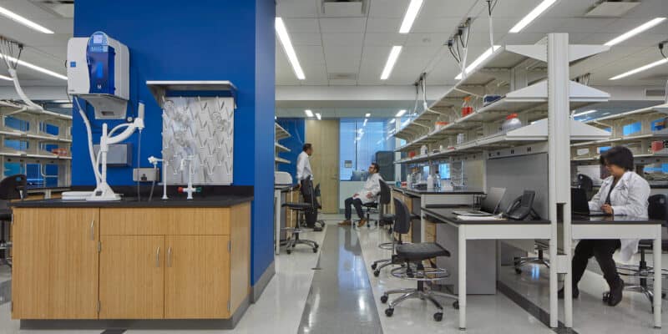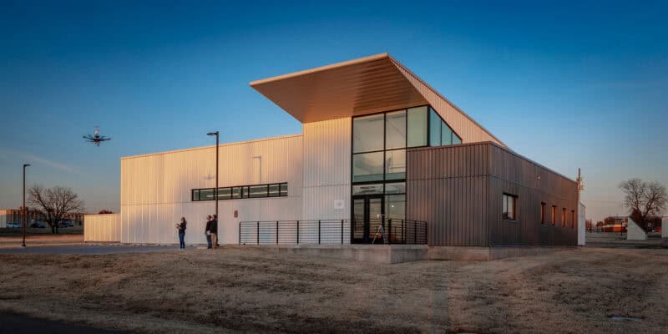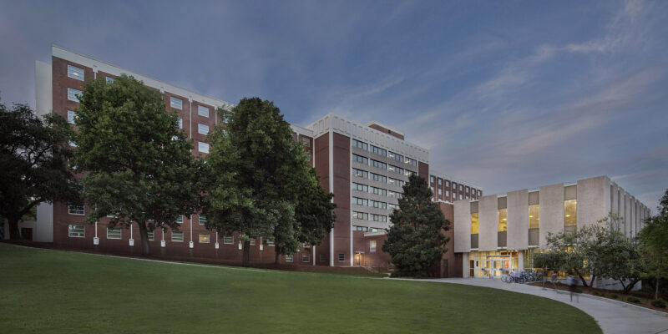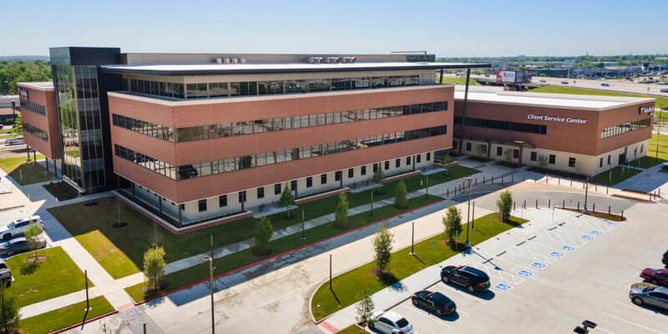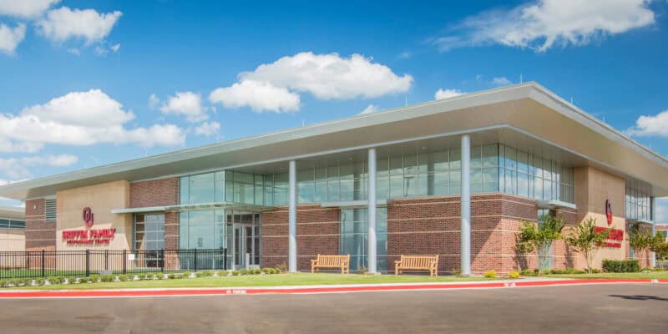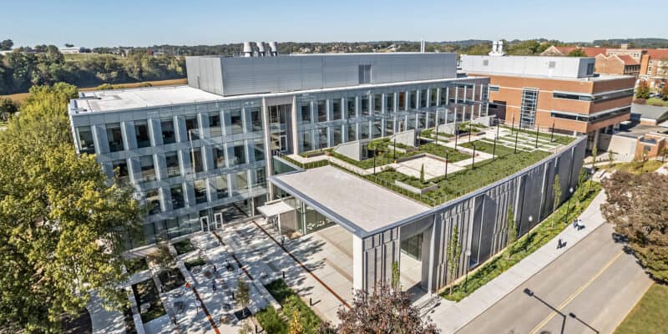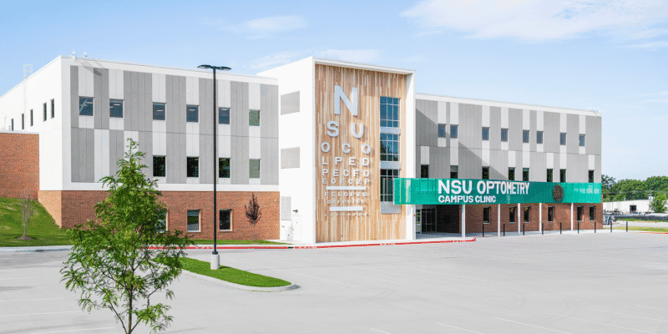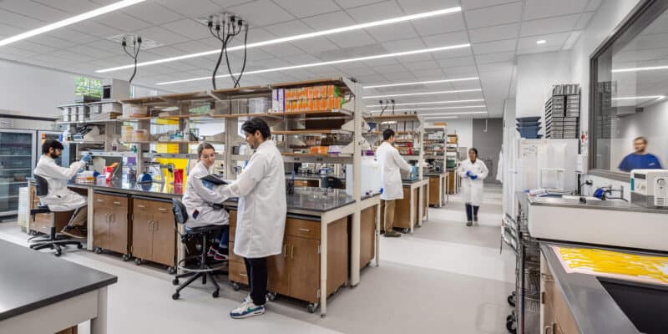Oklahoma State University Engineering South Renovation and Addition
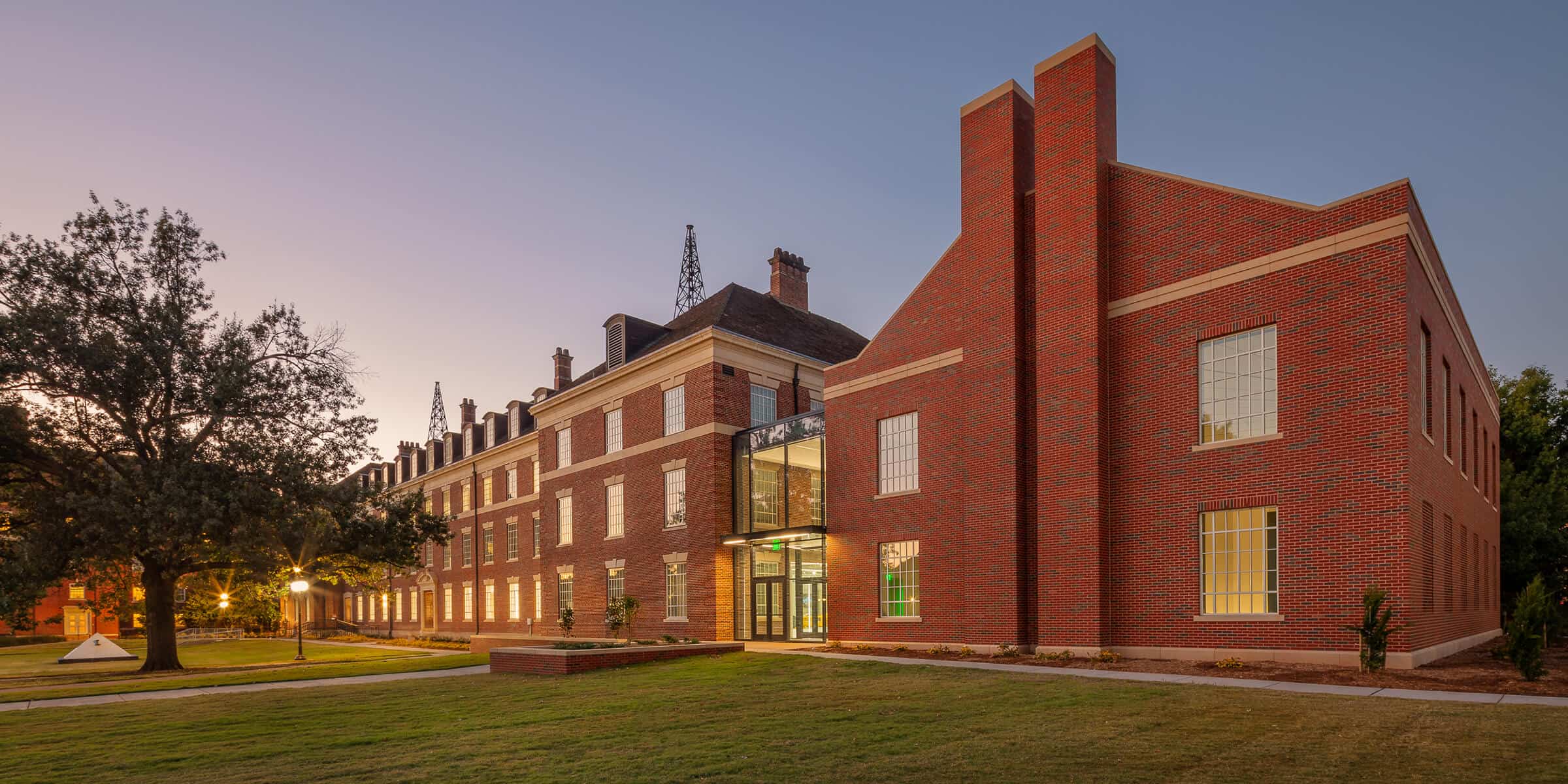
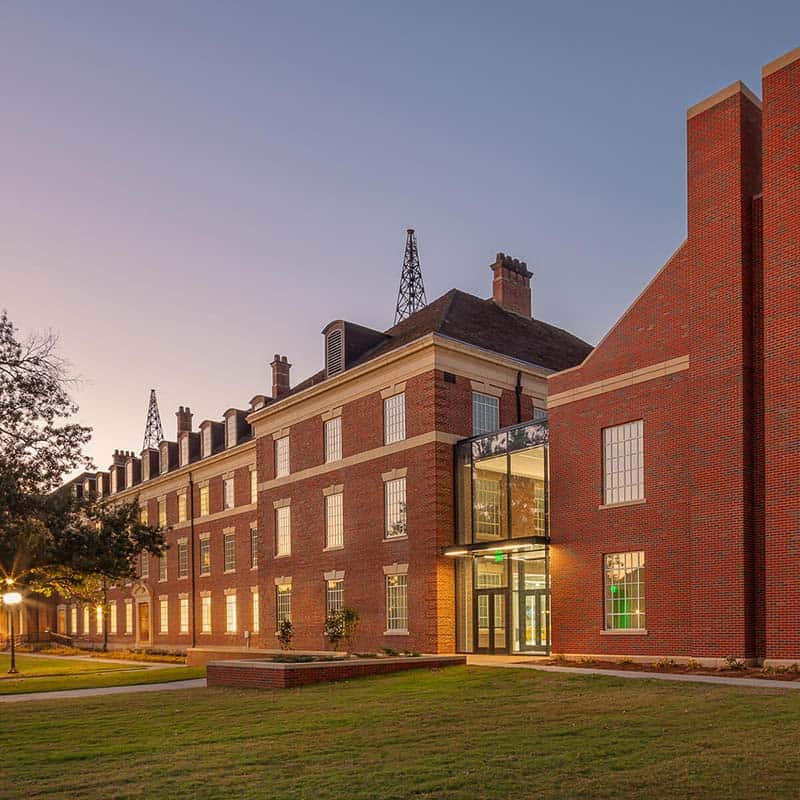
Since 1939, Engineering South has held a prominent place in the heart of Oklahoma State University’s campus, serving generations of students and faculty in the College of Engineering, Architecture and Technology (CEAT).
As part of a major renovation and expansion, the historic structure was transformed to meet the evolving needs while preserving its original character. Wallace Design Collective provided civil engineering services for the renovation and addition to Engineering South.
The project involved stripping the building down to its core structure and exterior shell, while maintaining its historic façade. The renewed building features new finishes, exterior doors and windows, modernized MEP systems and a newly added 200-seat auditorium for expanded classroom space.
Site work included reconnecting the facility to existing utility systems and campus sidewalks. A subsurface utility locator used ground-penetrating radar to identify existing utilities and a steam tunnel, which informed the most effective route for reconnecting utilities to the building. A native planting corridor adjacent to the site was preserved throughout the construction process.
The ground level now serves as a central hub for CEAT recruitment, scholarships, career services and special programs, alongside the Zink Leadership Center and additional classrooms. The second floor is home to the Department of Electrical and Computer Engineering, with additional departmental spaces located in the basement and on the fourth floor. Mechanical and Aerospace Engineering occupies the third floor and portions of the fourth.
photography: ©Baker Rowan Creative
2024 Associated General Contractors of Oklahoma – Award for $20-$50M Education Category







