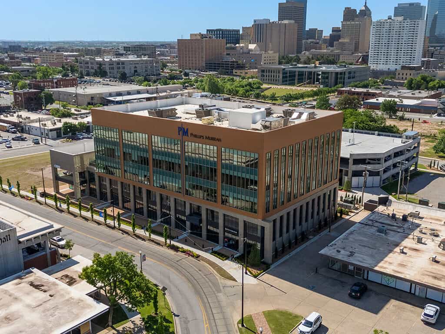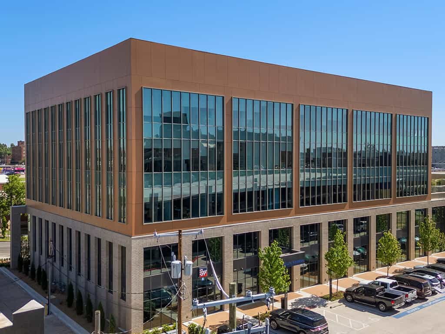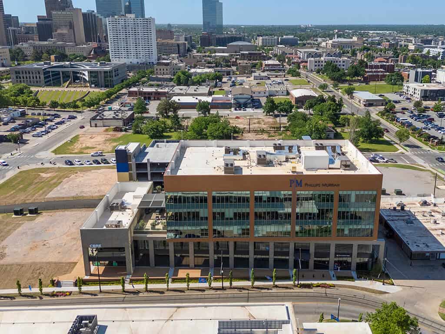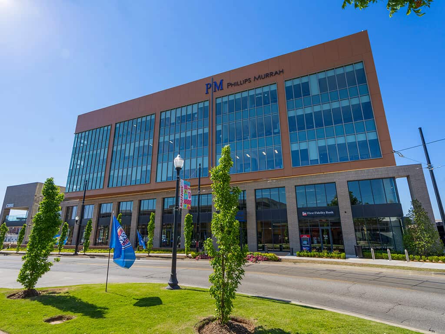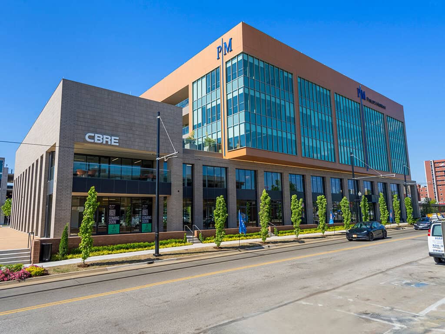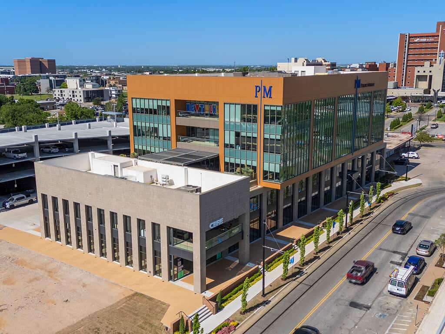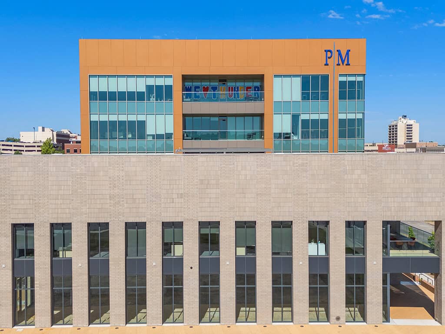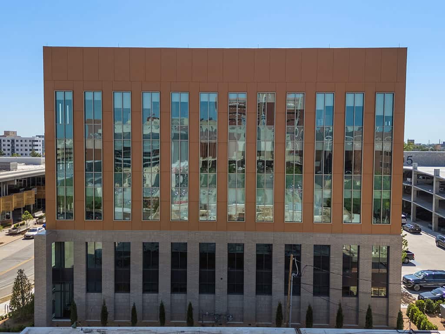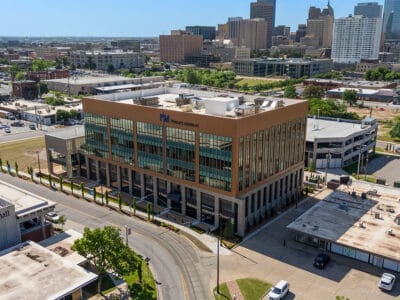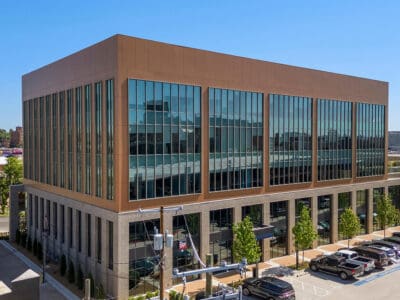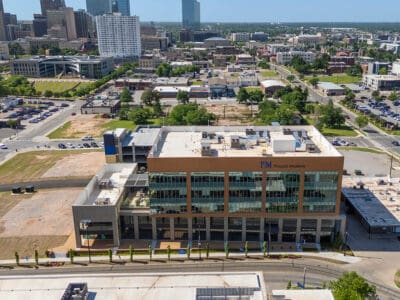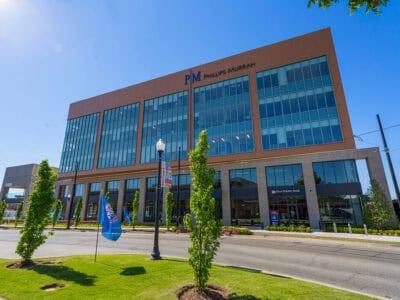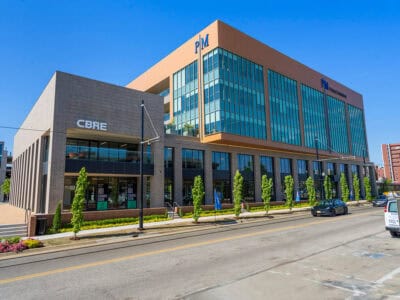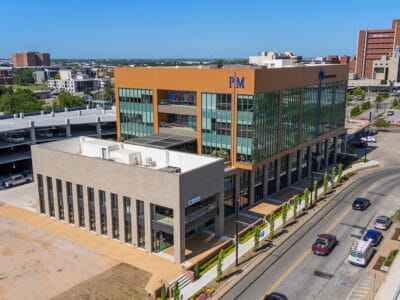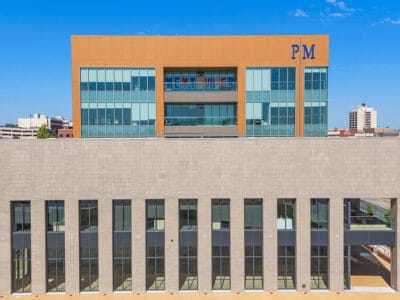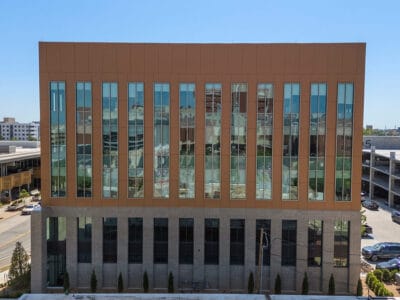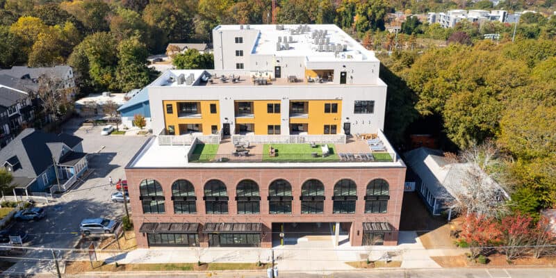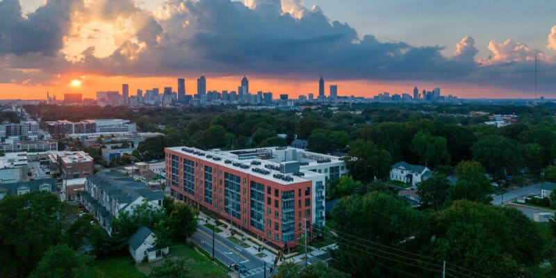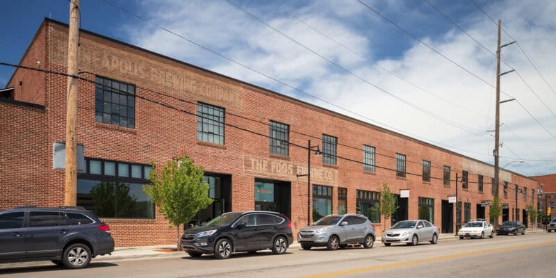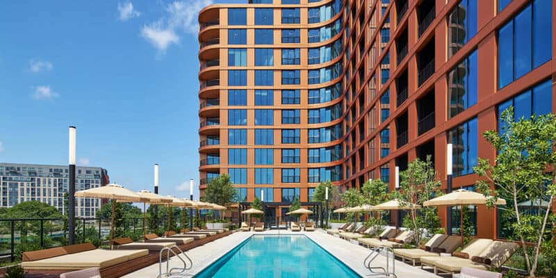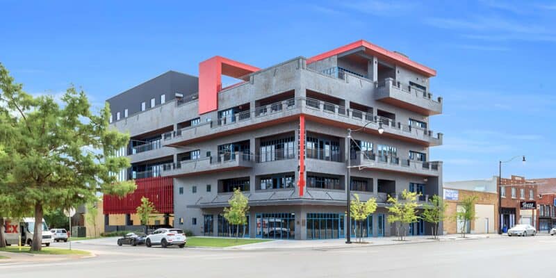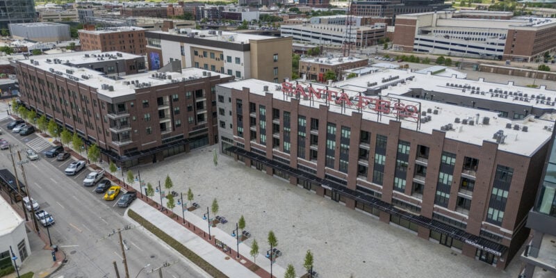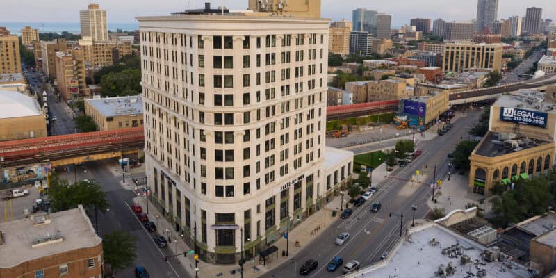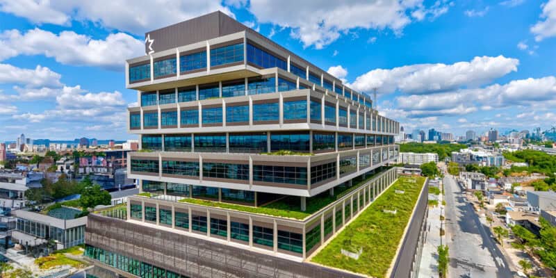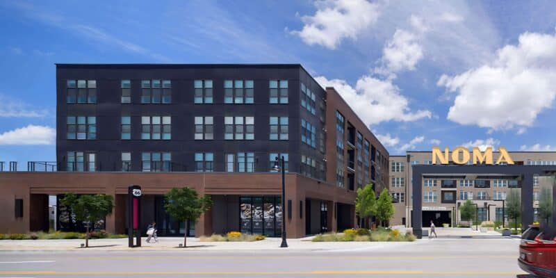Phillips Murrah Headquarters
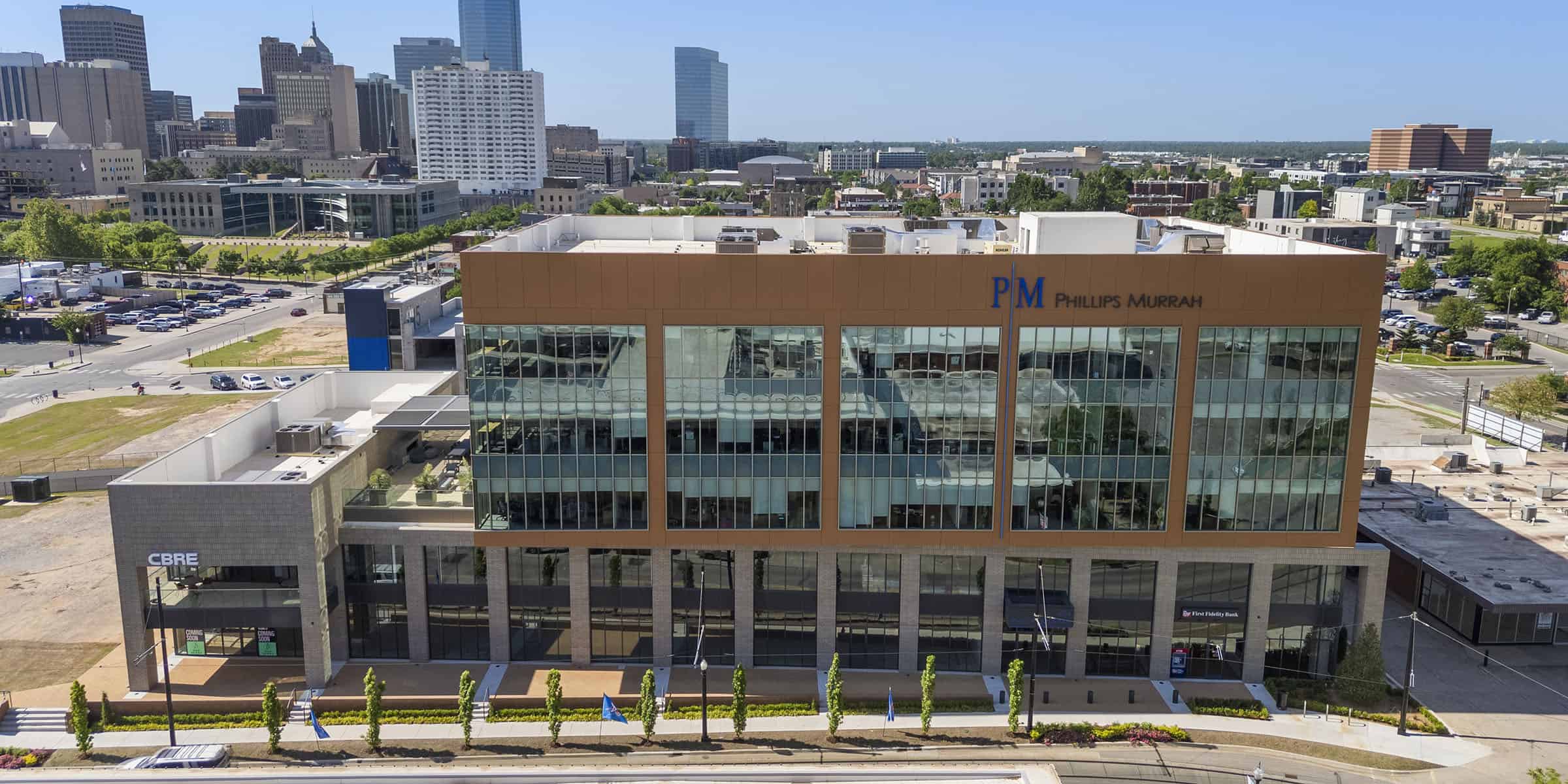
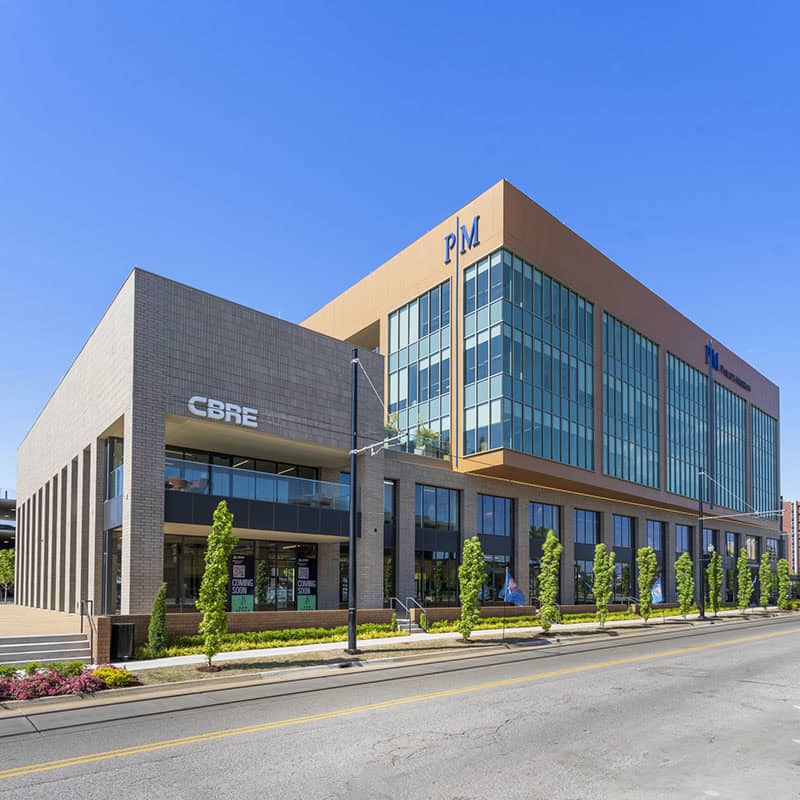
Designed with flexibility and community in mind, this Midtown development supports long-term growth while enriching the urban experience.
The completed project at 424 NW 10th Street is a transformative addition to Oklahoma City’s Midtown Renaissance district. This five-story concrete structure delivers a dynamic mixed-use environment, blending modern office space with retail and restaurant offerings.
The ground and second floors feature retail and dining spaces with inviting storefronts, outdoor seating and thoughtful landscaping that create a welcoming pedestrian experience. Levels three through five provide adaptable office environments with floor-to-ceiling windows, collaborative work areas, generous common spaces and convenient on-site parking. A spacious outdoor patio on the east side of the third floor offers a dedicated gathering place for primary tenant, Phillips Murrah.
With a contemporary design and durable concrete construction, the building strengthens the district’s urban fabric while promoting sustainability and energy efficiency. Wallace Design Collective provided structural engineering services for this new mixed-use development, which enhances both community connection and economic vitality in the heart of Midtown.
photography: ©Vast Media
2022 American Institute of Architects Oklahoma – Honor Award for Interior Design







