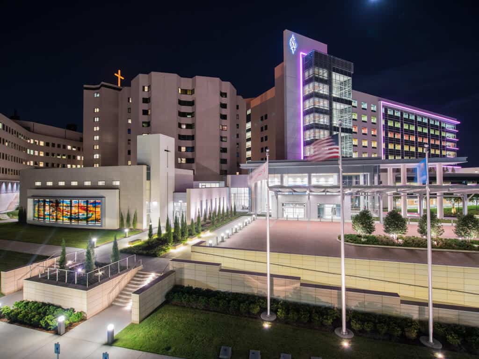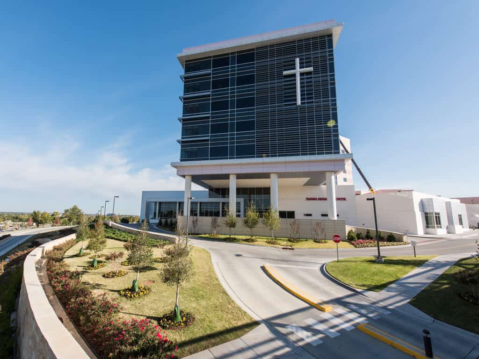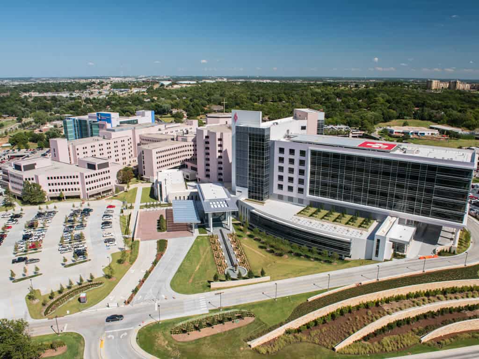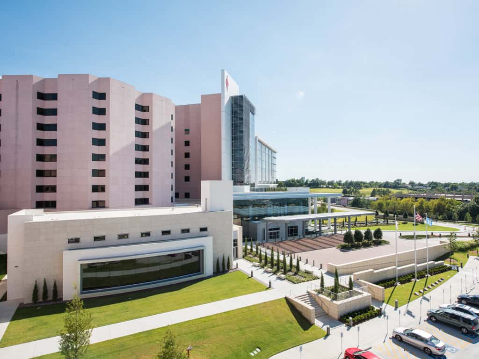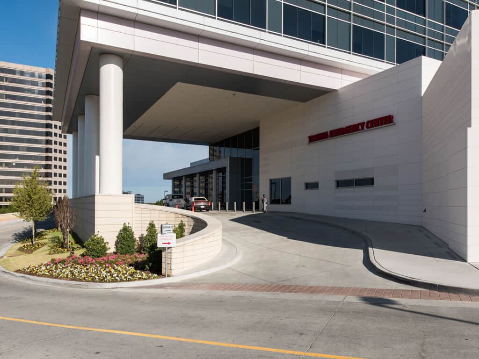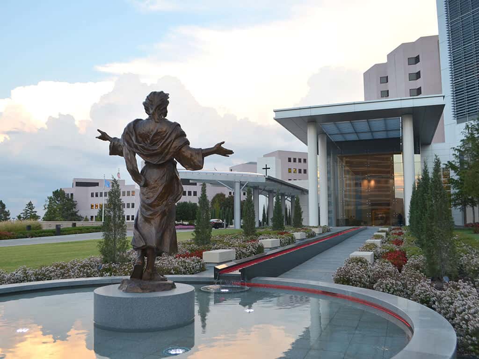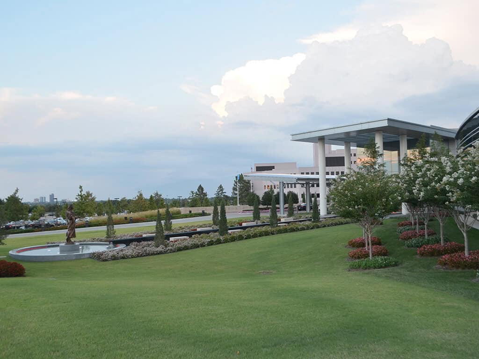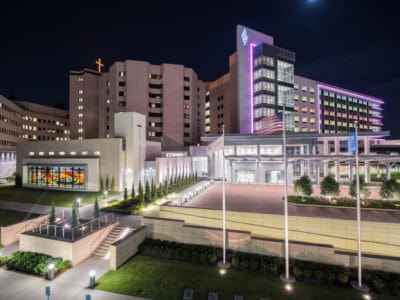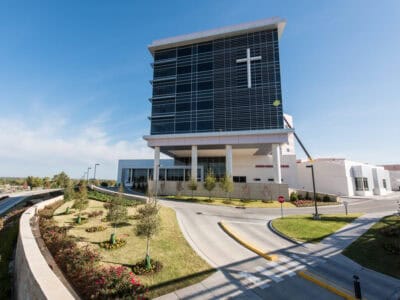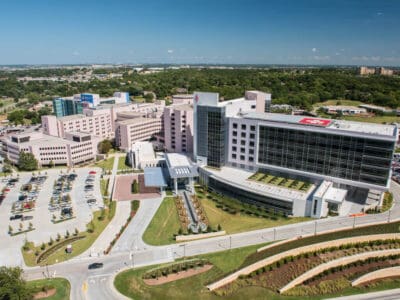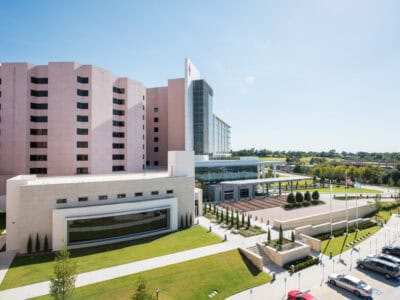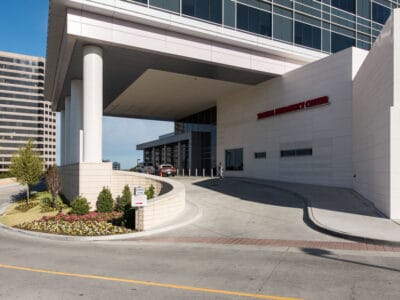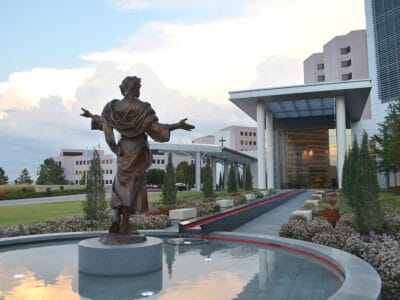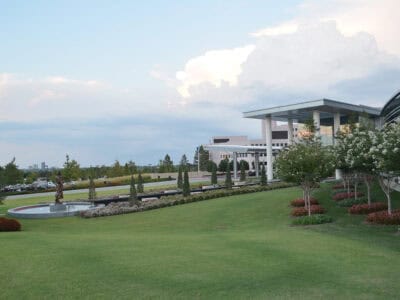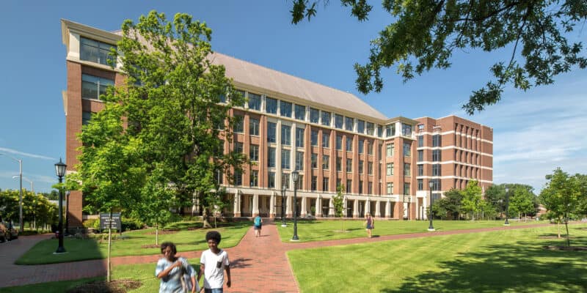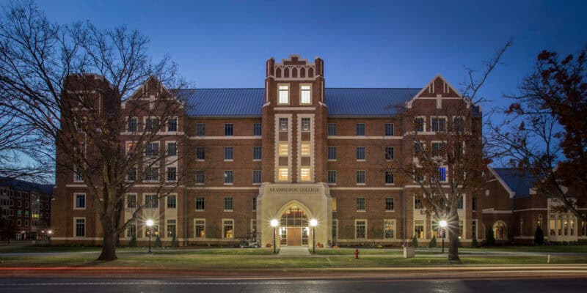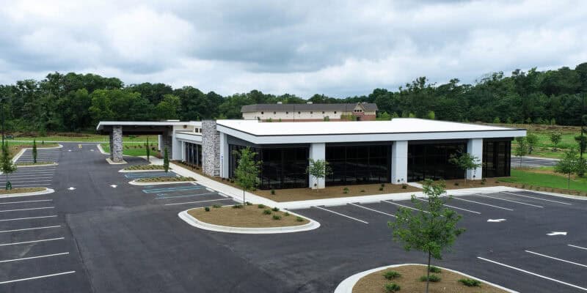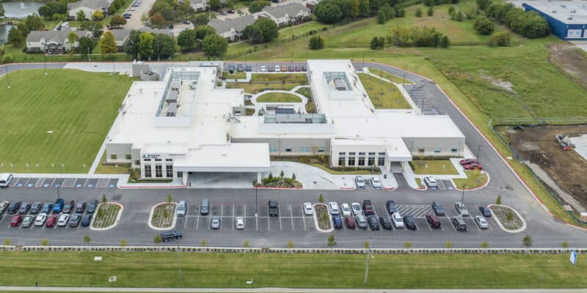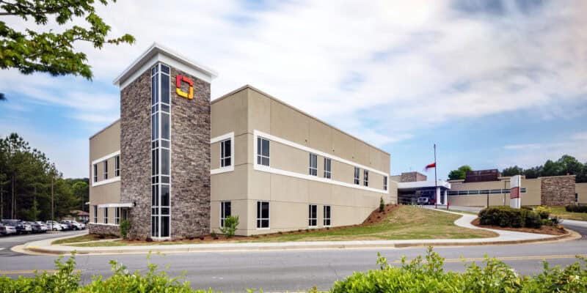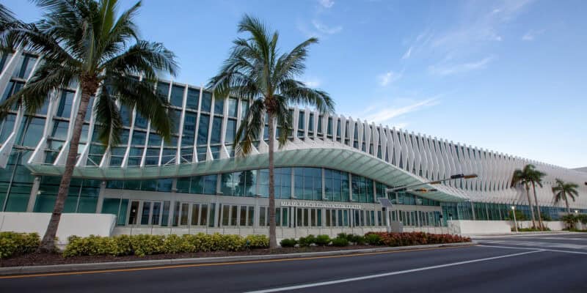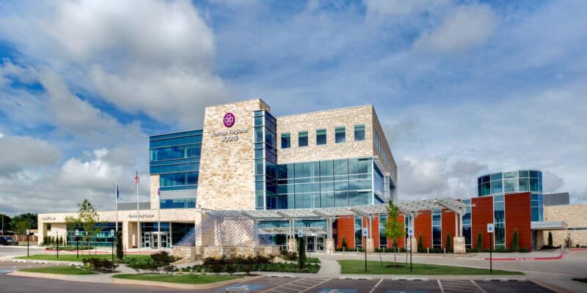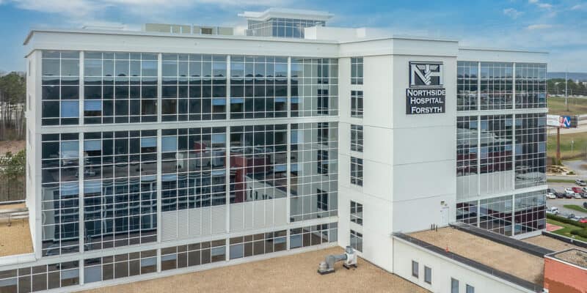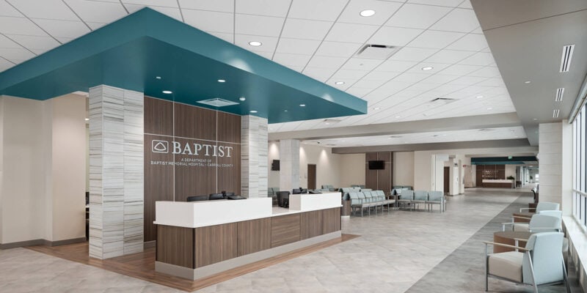Saint Francis Hospital Trauma Emergency Center and Patient Tower
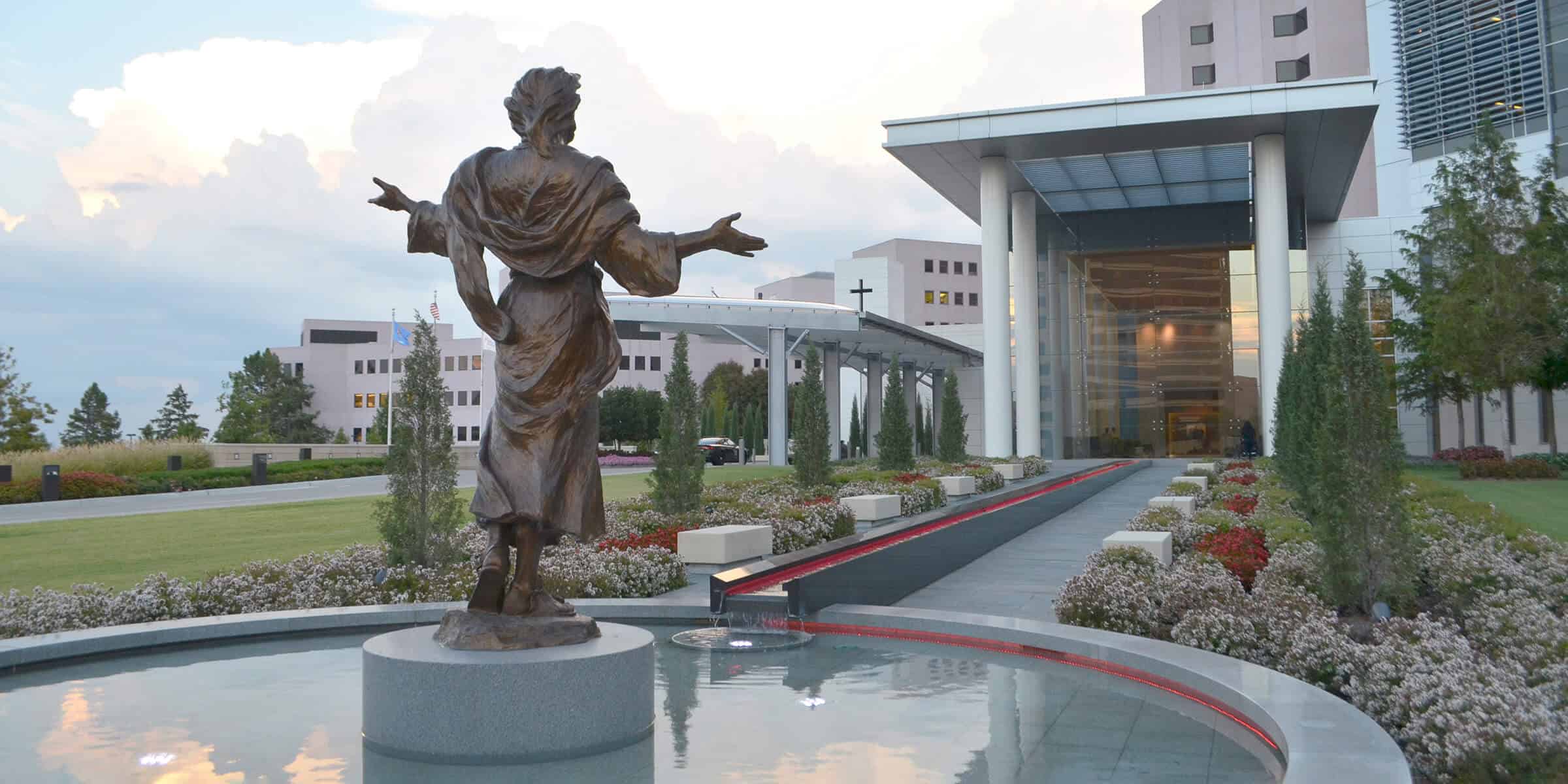
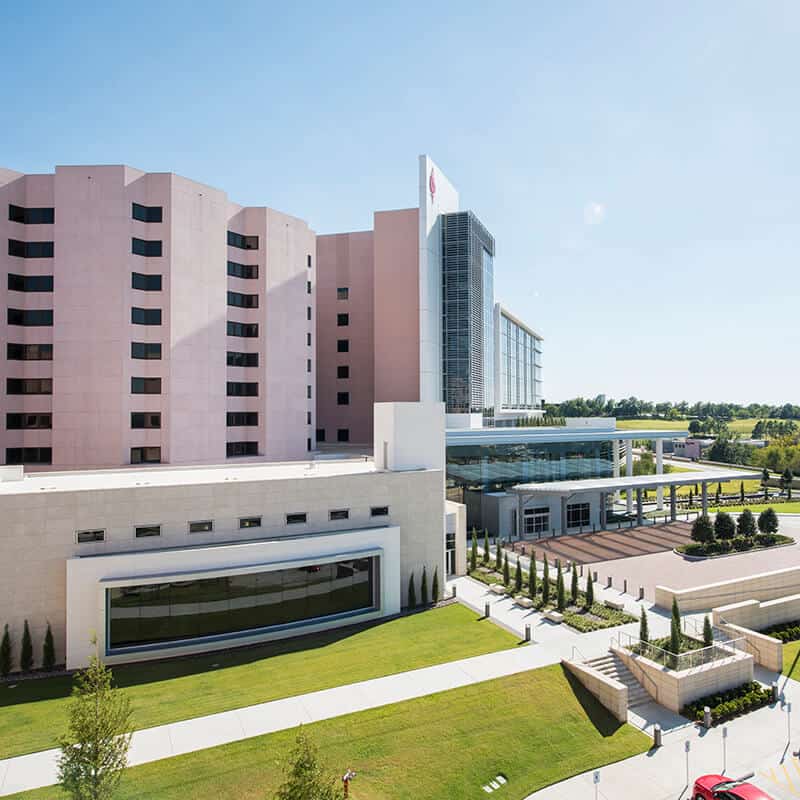
As Tulsa grows, so does Saint Francis Hospital. The Trauma Emergency Center and Patient Tower delivers modern care in a thoughtfully designed healing environment.
Saint Francis Health System is an integrated health network committed to delivering a complete continuum of care. With more than 1,000 physicians and 12,000 employees, the system provides services ranging from neonatal intensive care for the tiniest premature newborns to comprehensive senior health programs – treating every patient with dignity and integrity.
Wallace Design Collective provided civil engineering services for the 450,000 square foot patient tower and Trauma Emergency Center. The facility features a new eight-story, 150-bed patient care tower, as well as acute and critical care stations designed to accommodate approximately 140,000 patients annually. Additionally, it includes administrative and physician office space, a new chapel and a convent. The project also includes 50,000 square feet of renovated space. The Trauma Emergency Center and Patient Tower are LEED Silver certified.
Howell & Vancuren, now part of Wallace Design Collective, provided landscape architecture services which included irrigation, pedestrian hardscape and fountain improvements. Site enhancements include a linear fountain aligned with the new chapel, green roof plantings on two rooftops, a redesigned hospital entry plaza and a mix of flowering and deciduous trees that soften and enrich the campus environment.
Wallace Design Collective has partnered with the system on numerous civil and structural engineering projects across its campuses. Major work includes The Children’s Hospital and Parking Garage, Saint Francis South Parking Lot Improvements and Parking Garage, the Laureate Clinic and Psychiatric Hospital Research Facility and Parking Garage, Saint Francis Hospital Muskogee and Saint Francis Hospital Glenpool.
photography: ©Jeremy Charles
LEED Silver







