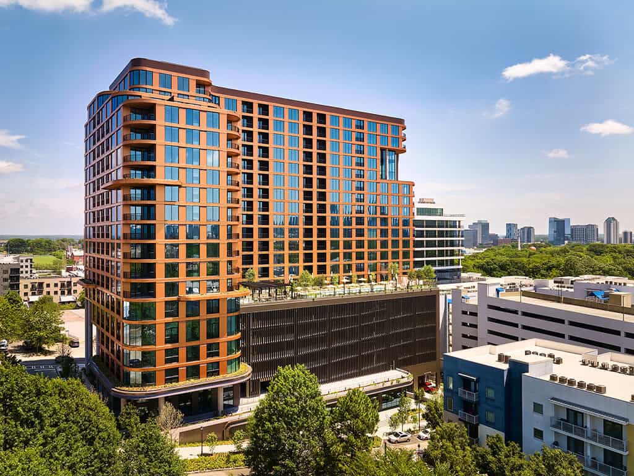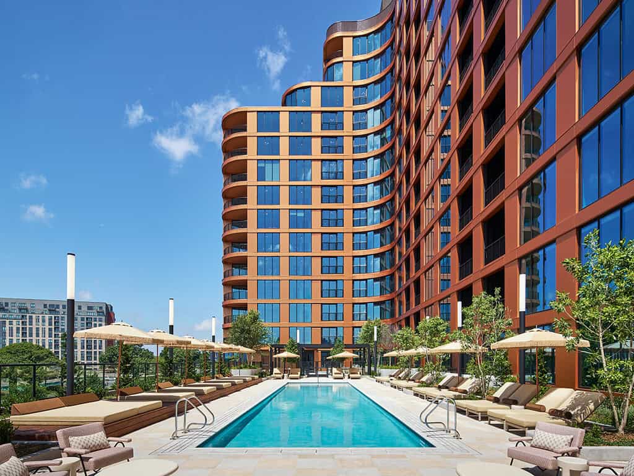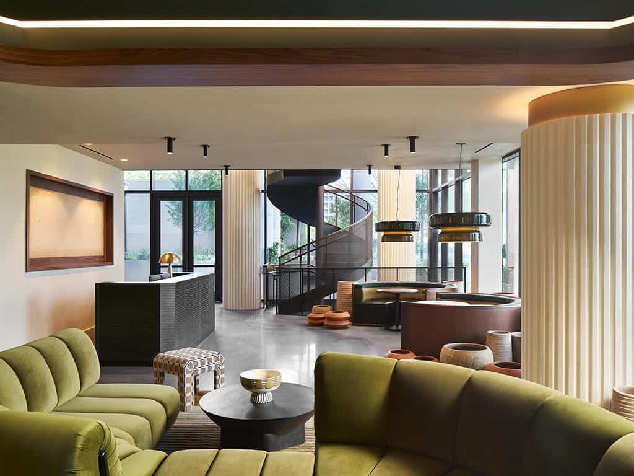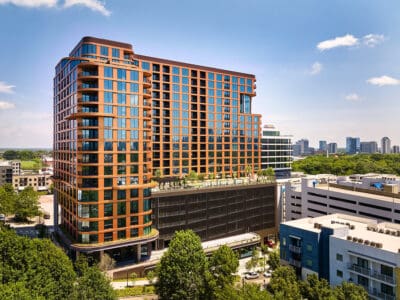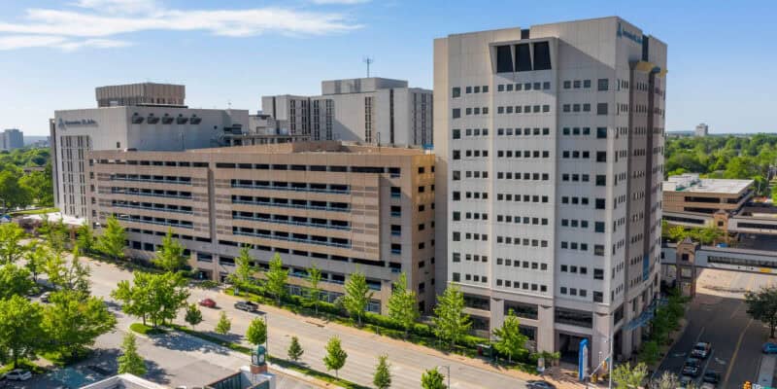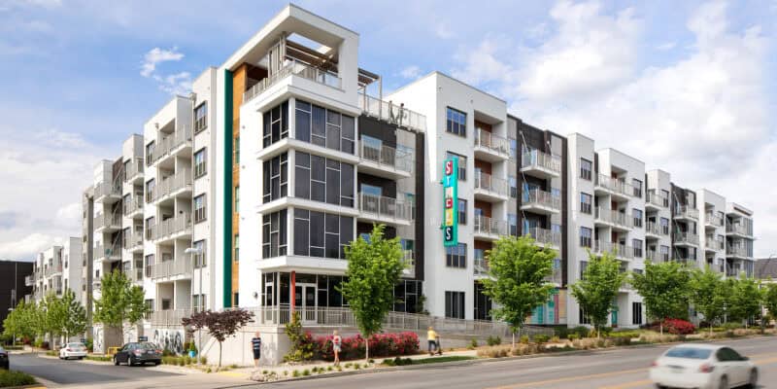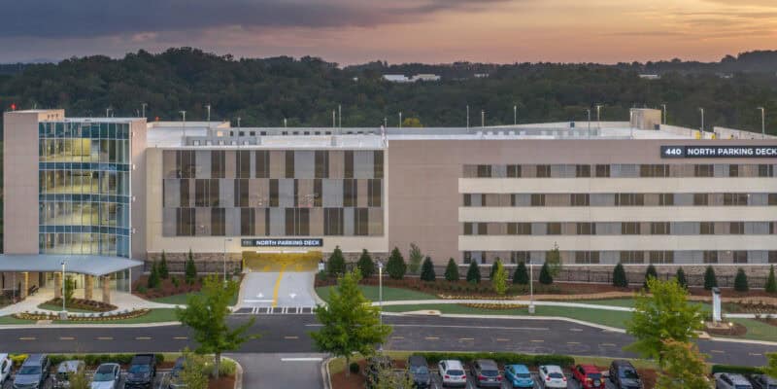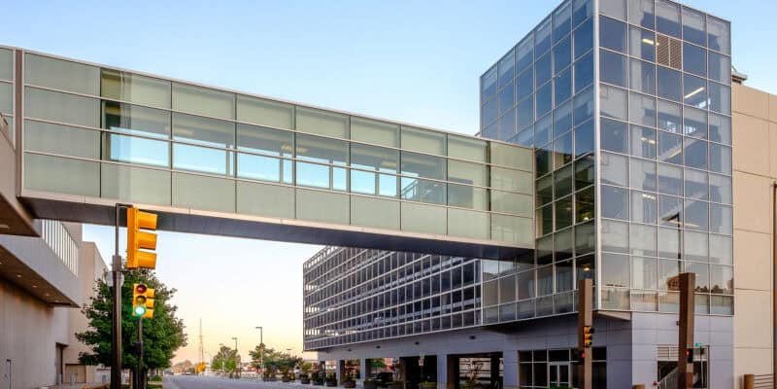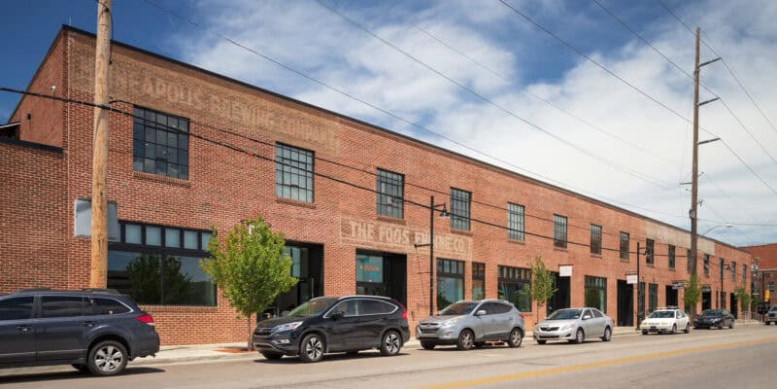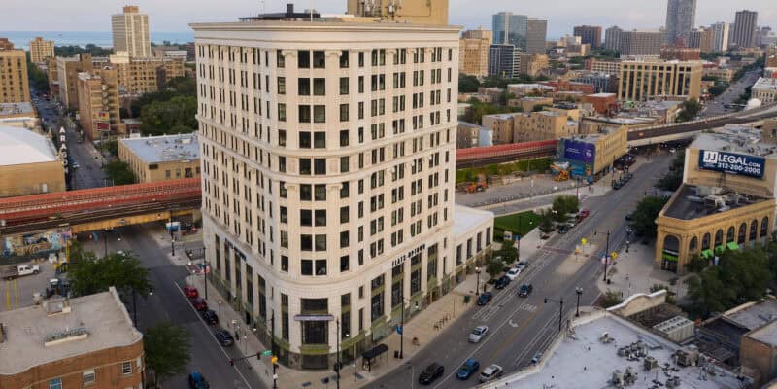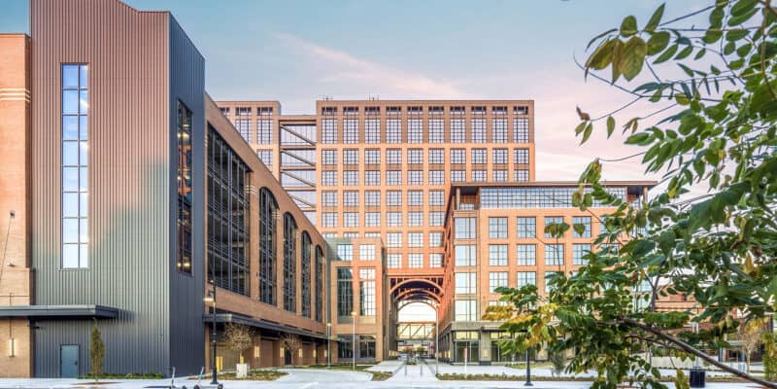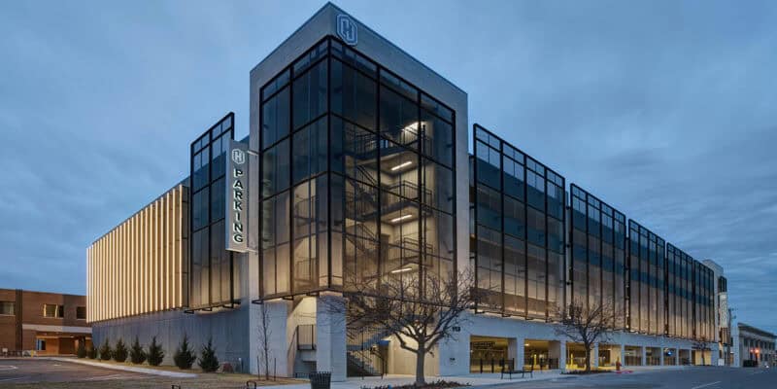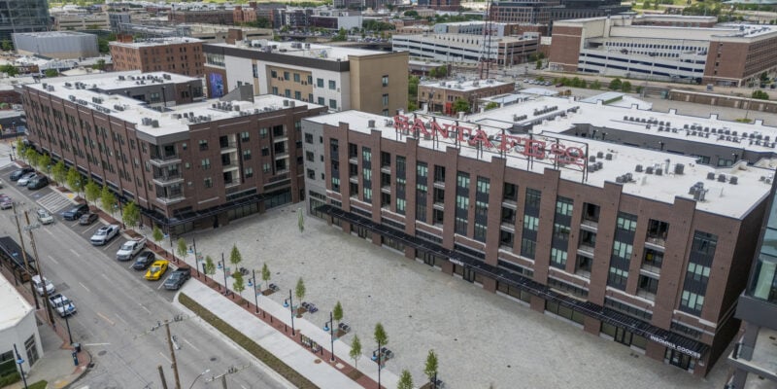Stella at Star Metals

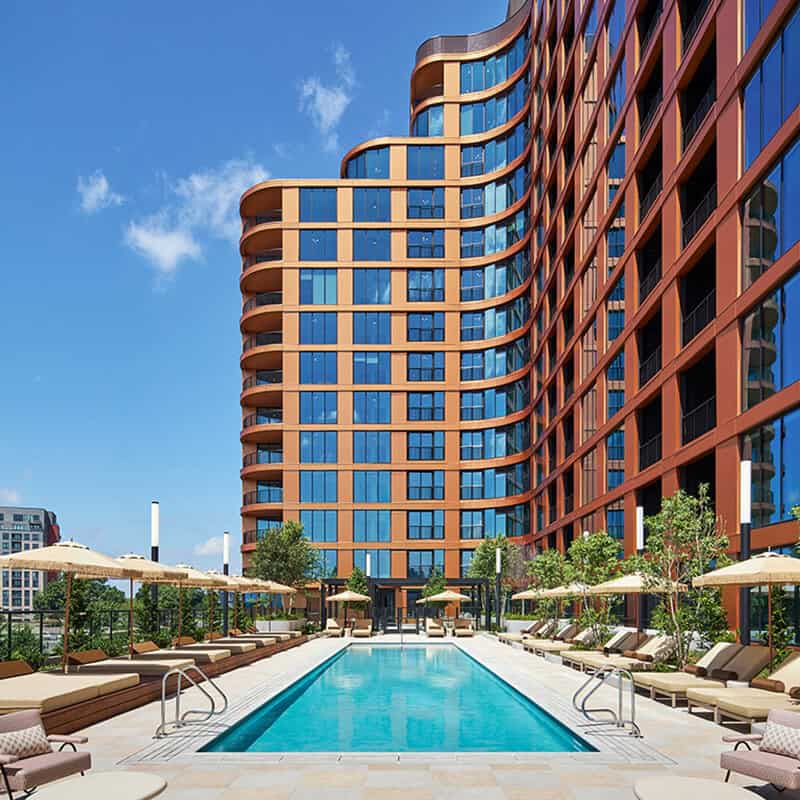
Stella at Star Metals brings a bold new residential offering to Atlanta’s West Midtown, anchoring the third phase of the iconic Star Metals District.
This striking high-rise community features 327 luxury rental units spanning 20 levels, accompanied by 25,000 square feet of ground-floor retail space.
KSi Structural Engineers, now part of Wallace Design Collective, provided structural engineering services for this mixed-use development. In addition to residential and retail space, the project includes a six-level parking garage that supports an expansive amenity deck. Residents enjoy a state-of-the-art fitness center, private movie theater, resort-style pool and lounge, and an upper-level sky lounge offering panoramic views of the city.
The building’s design features include green roofs, copper-toned slab banding and panels of curved glass that echo the neighborhood’s historic character. The apartments, ranging from studios to two-bedroom units, are outfitted with smart home technology and contemporary finishes.
photography: ©Garey Gomez Photography







