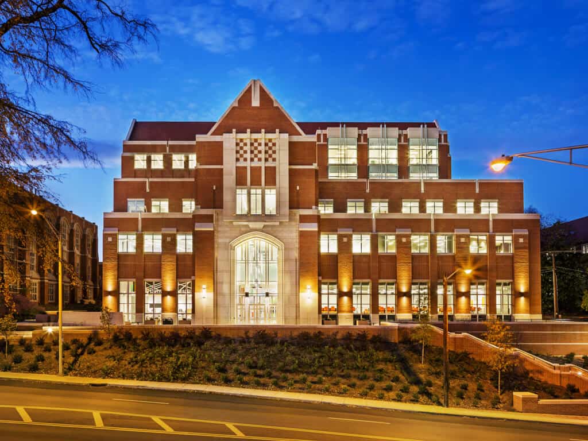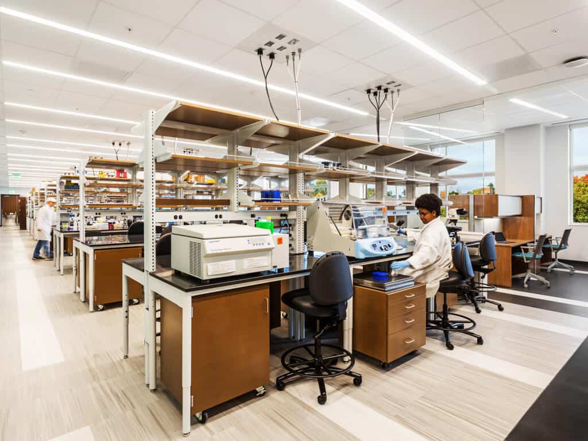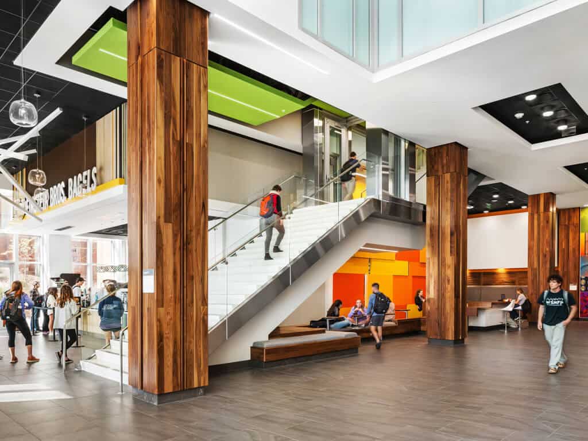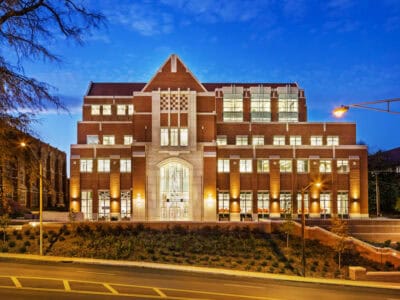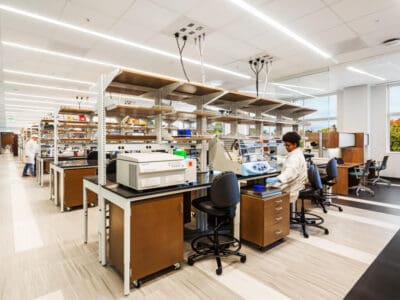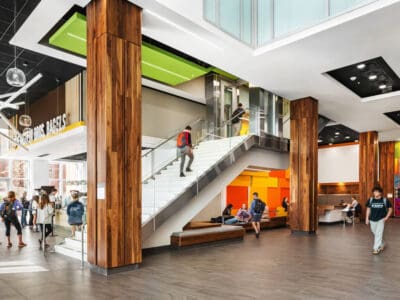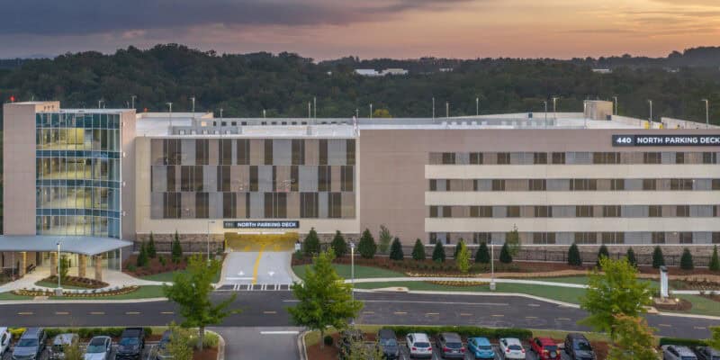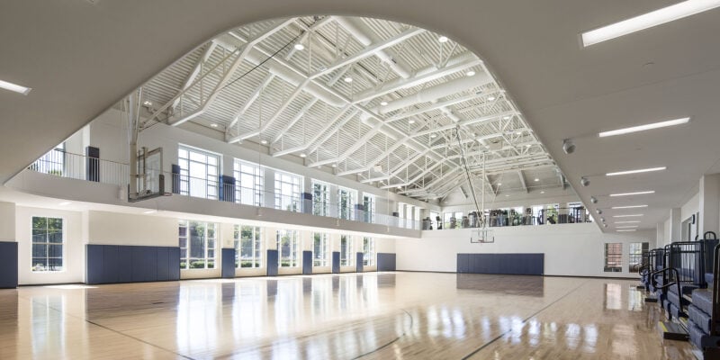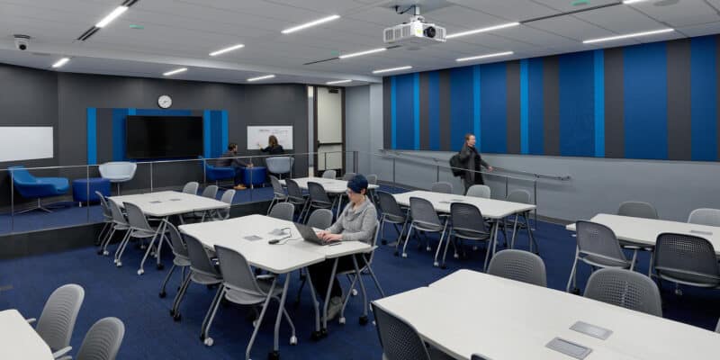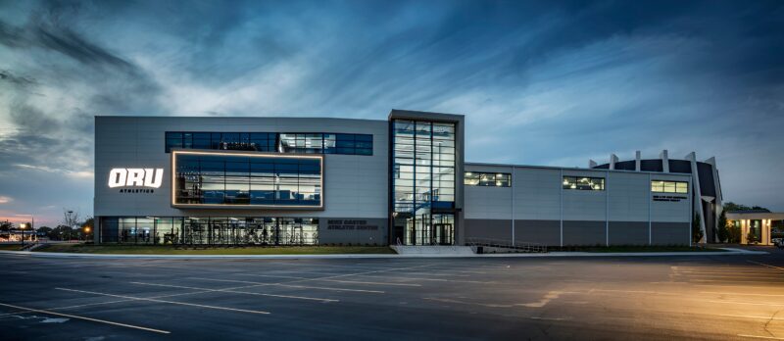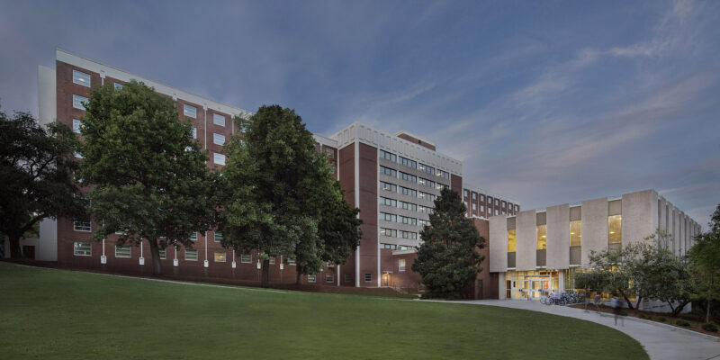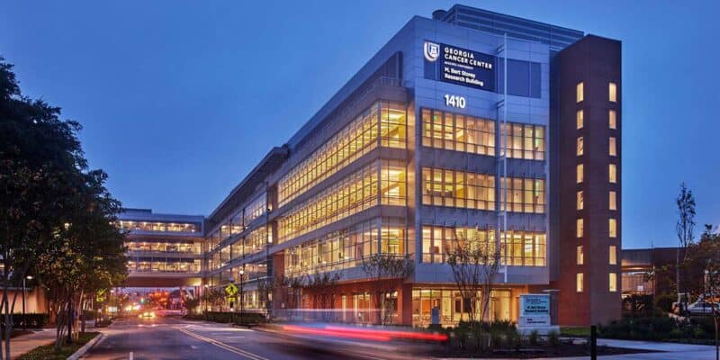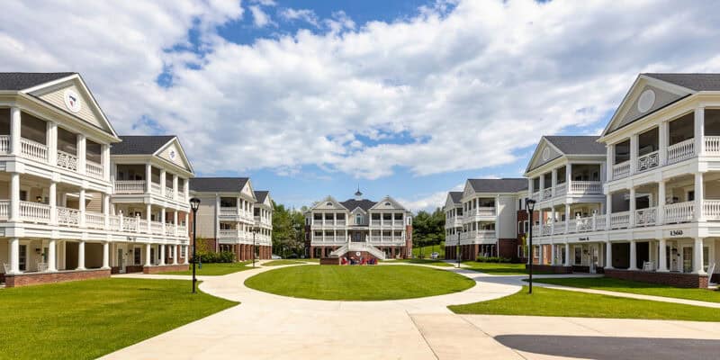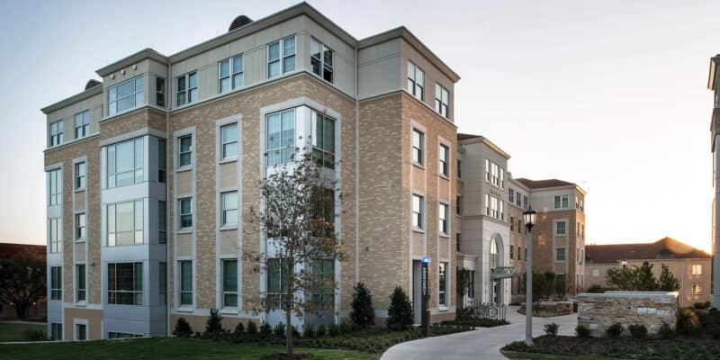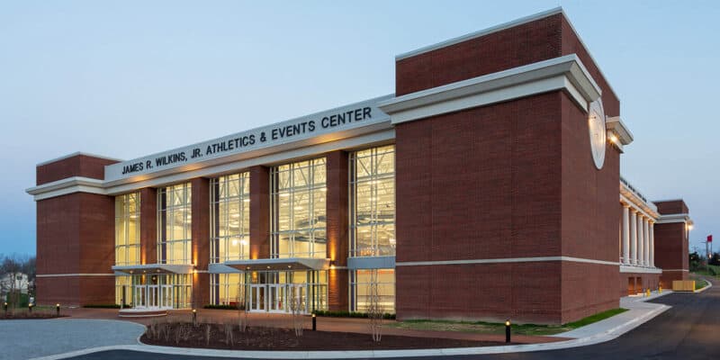University of Tennessee Ken and Blair Mossman Science Building
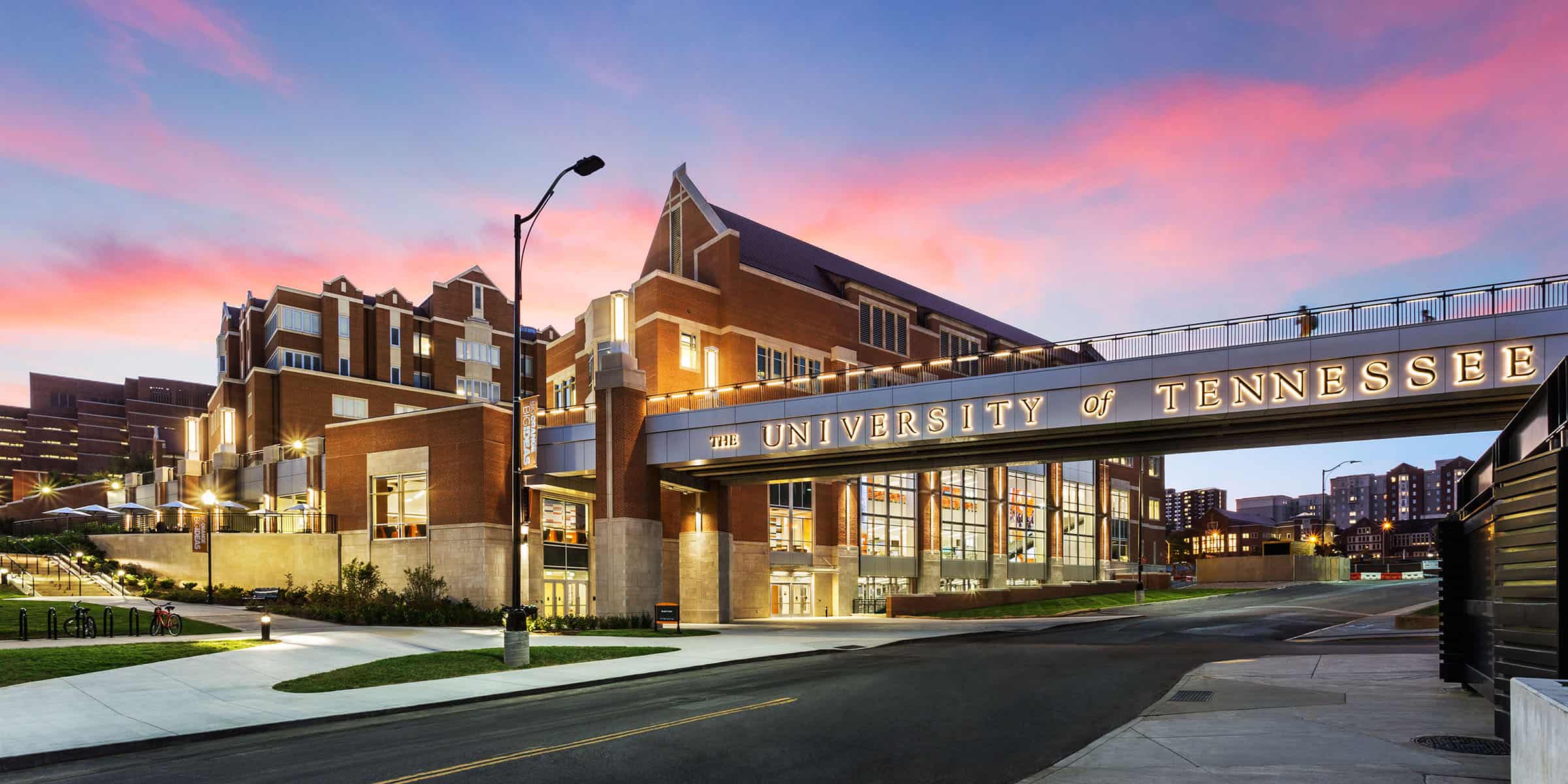
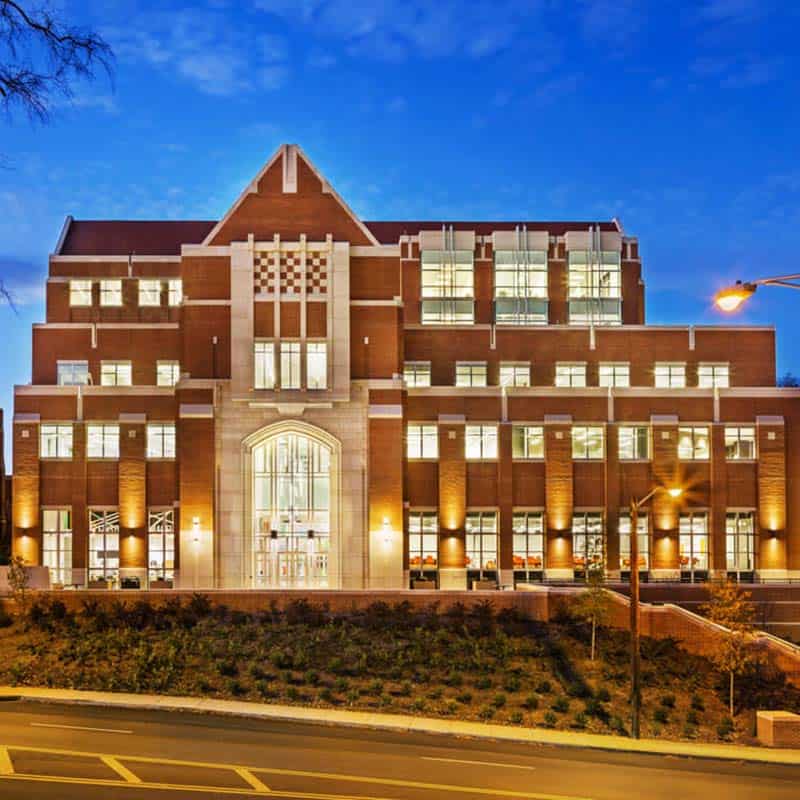
The Ken and Blaire Mossman Building currently includes a portion of microbiology, biochemistry, cellular and molecular biology, psychology and nutrition programs.
KSi Structural Engineers, now part of Wallace Design Collective, provided structural engineering services for the six-story, 275,000 square foot building. The facility features a 228-seat auditorium, classrooms ranging from 81 to 126 seats, indoor and outdoor gathering spaces and common areas for students and faculty and a first-floor café. Lab spaces and classrooms are designed to enhance communication between students and professors, while the common areas allow for spontaneous interaction and learning opportunities beyond the classroom.
Seating in one of the building’s classrooms will take advantage of circular student stations, enabling groups of students to sit together in class comfortably. The teaching labs within the building feature an open-air concept that will increase efficiency and flexibility.
photography: ©Denise Retallack
2019 Keep Knoxville Beautiful – Orchid Award in New Construction
2019 American School & University – Outstanding Design Award







