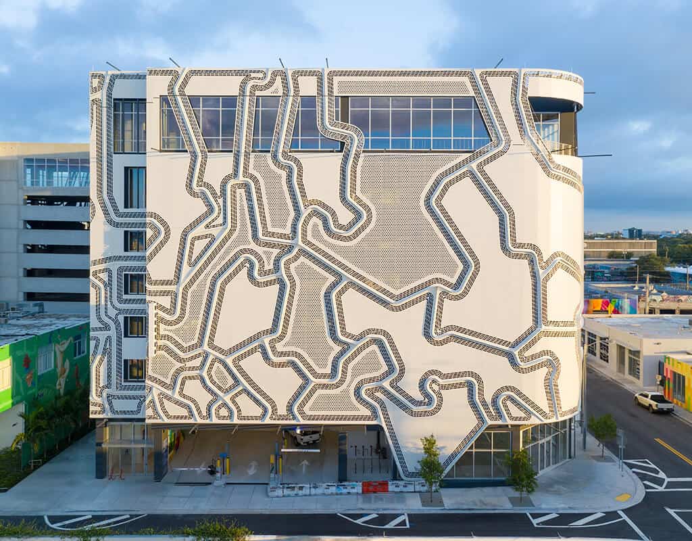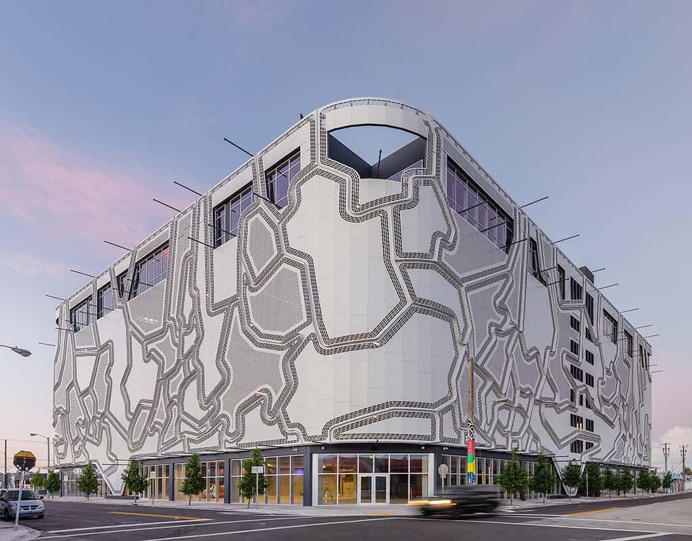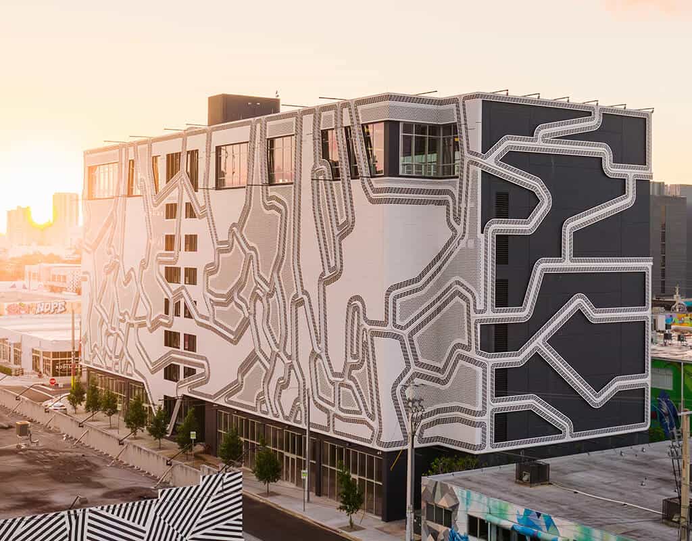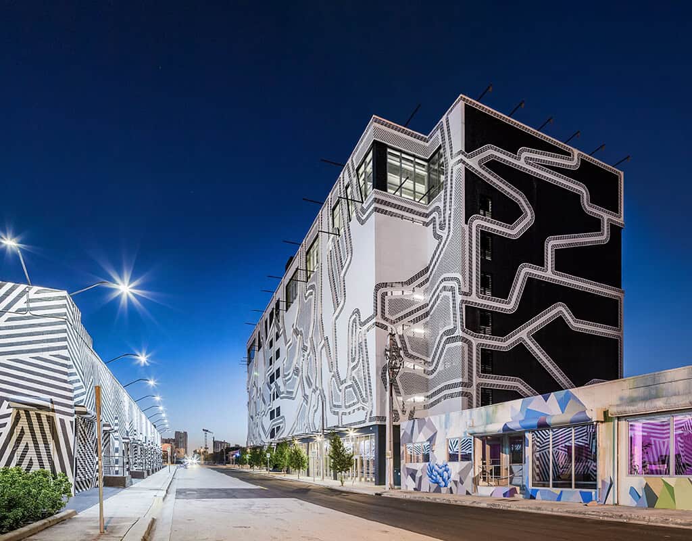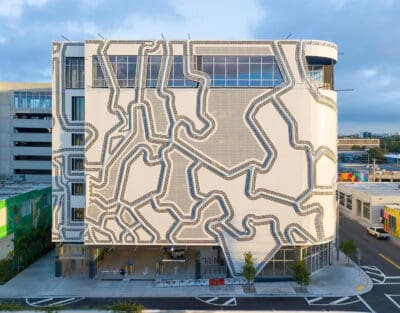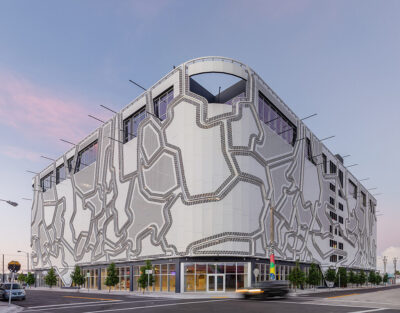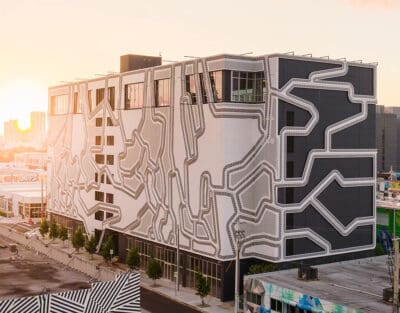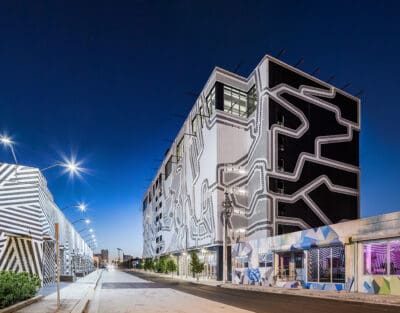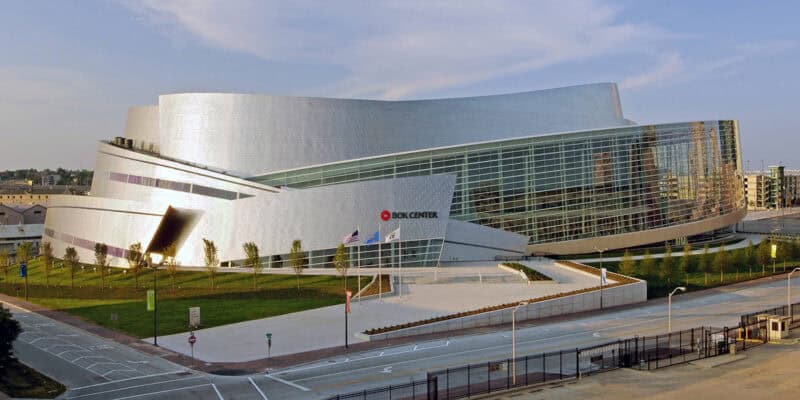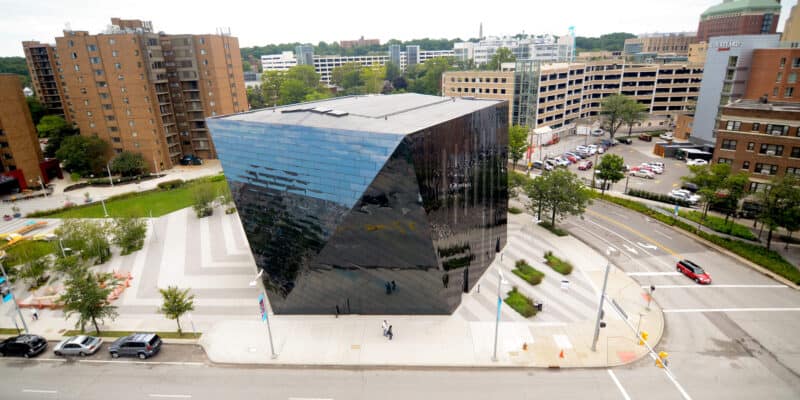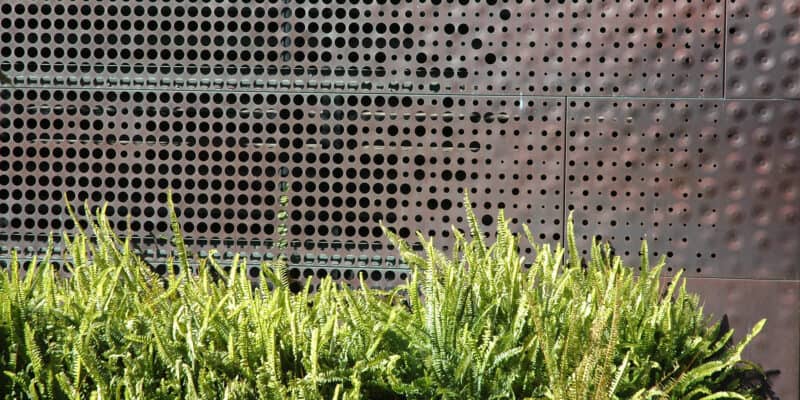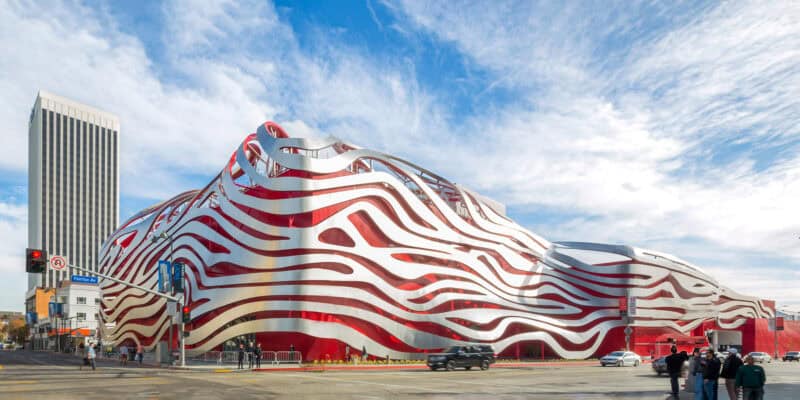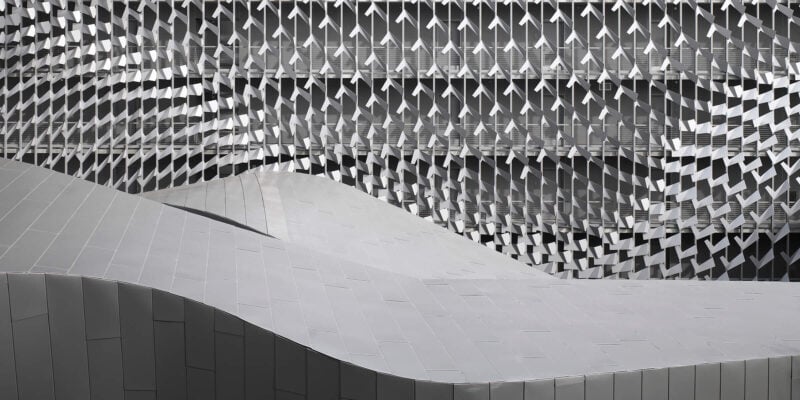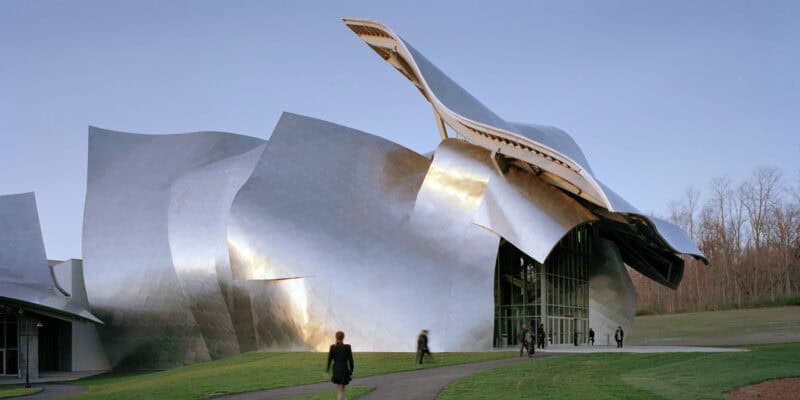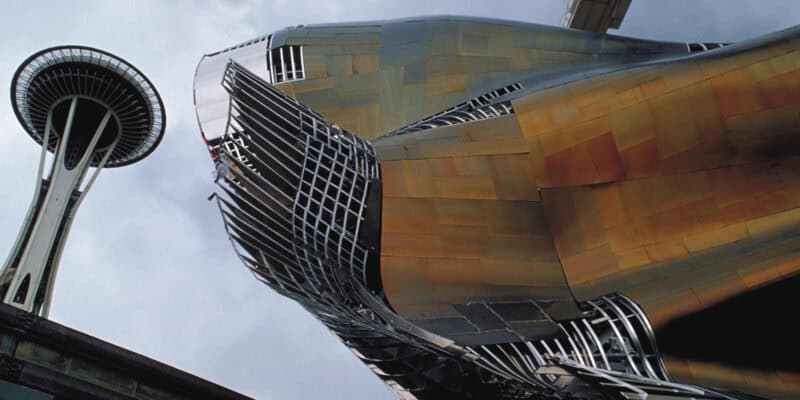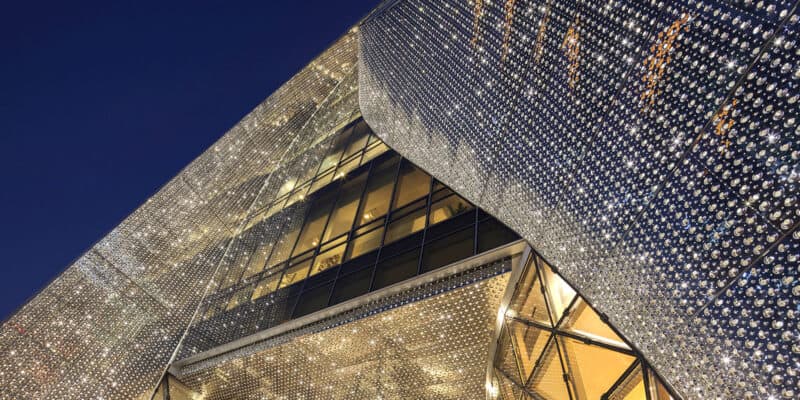Wynwood Garage
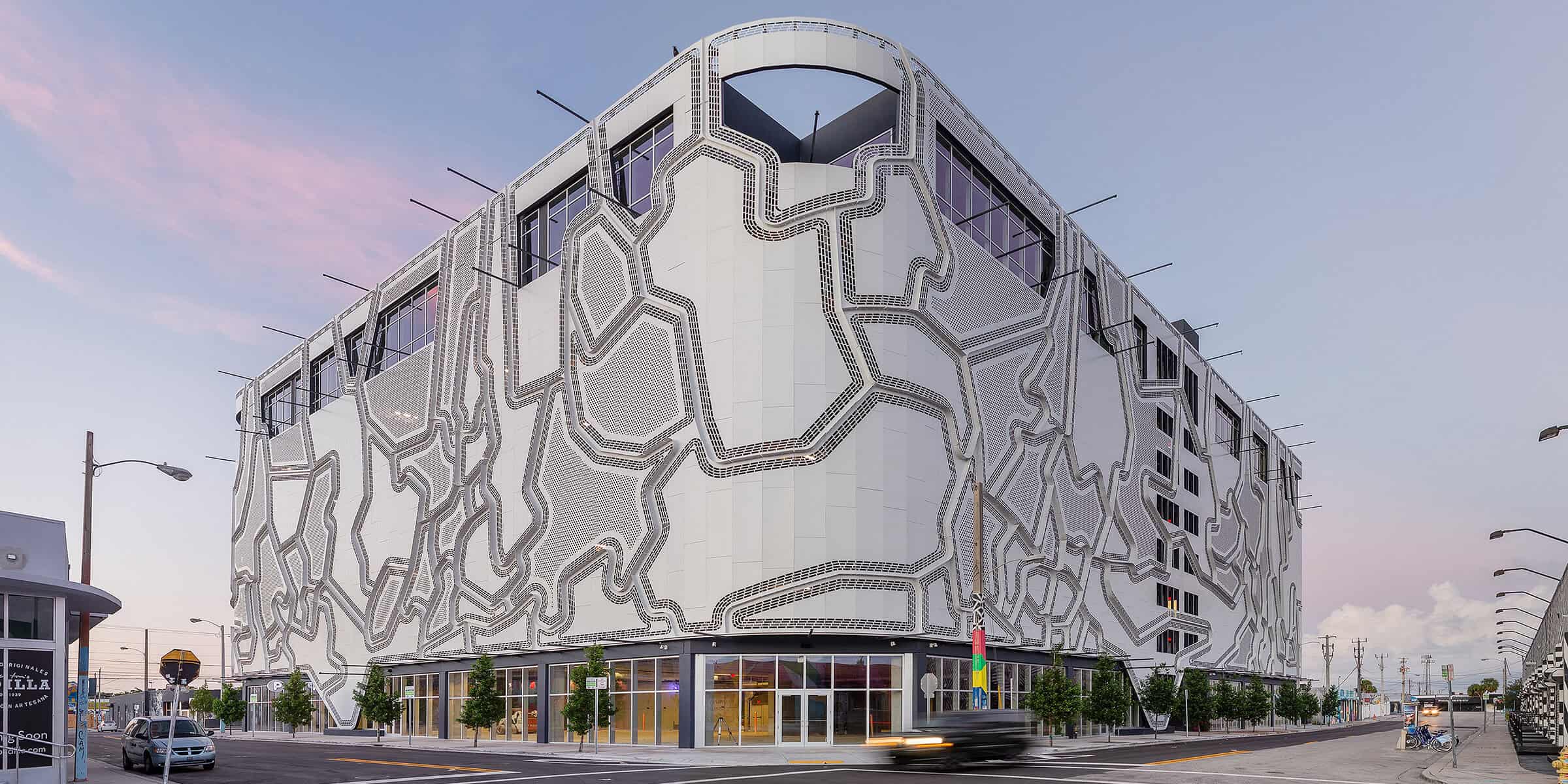
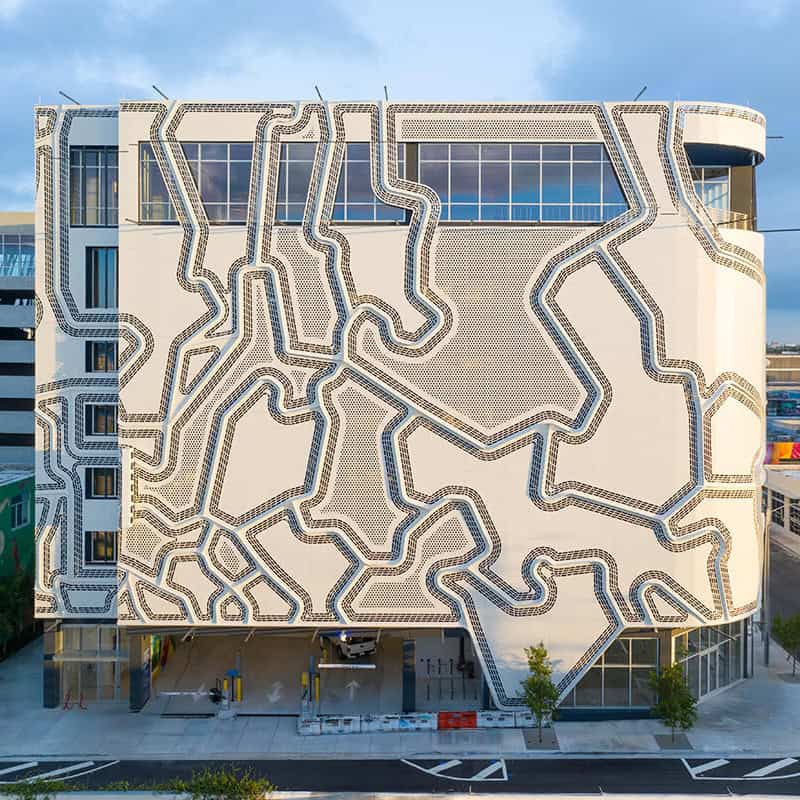
Wynwood Garage is located in the heart of Miami's vibrant Wynwood Arts District - an area once rooted in garmet manufacturing and now recognized as a global destination for art, culture and innovation.
The eight-story transformational mixed-use development features 20,500 square feet of retail space, 30,000 square feet of creative office space and 428 parking spaces. The bold, geometric facade transforms Wynwood Garage into a sculptural element that reflects the artistic spirit and commercial vibrancy of the District. The perforated planes create layered sightlines that cascade around and envelop the structure, striking a balance between precision and subtlety.
Wallace Design Collective provided structural engineering services for the 46,000 square foot aluminum cladding system covering the Wynwood Garage. The cladding system, conceived by architect Thom Faulders, is patterned to reflect the murals and graffiti in the surrounding arts district. More than 1,500 unique panels make up the pattern of irregular polygons which are bordered by slotted perforations and elevated fins and supported by continuous vertical mullions. Wallace worked closely with the panel fabricator and precast concrete garage designer to efficiently integrate the two systems.
photography: ©A. Zahner Company







