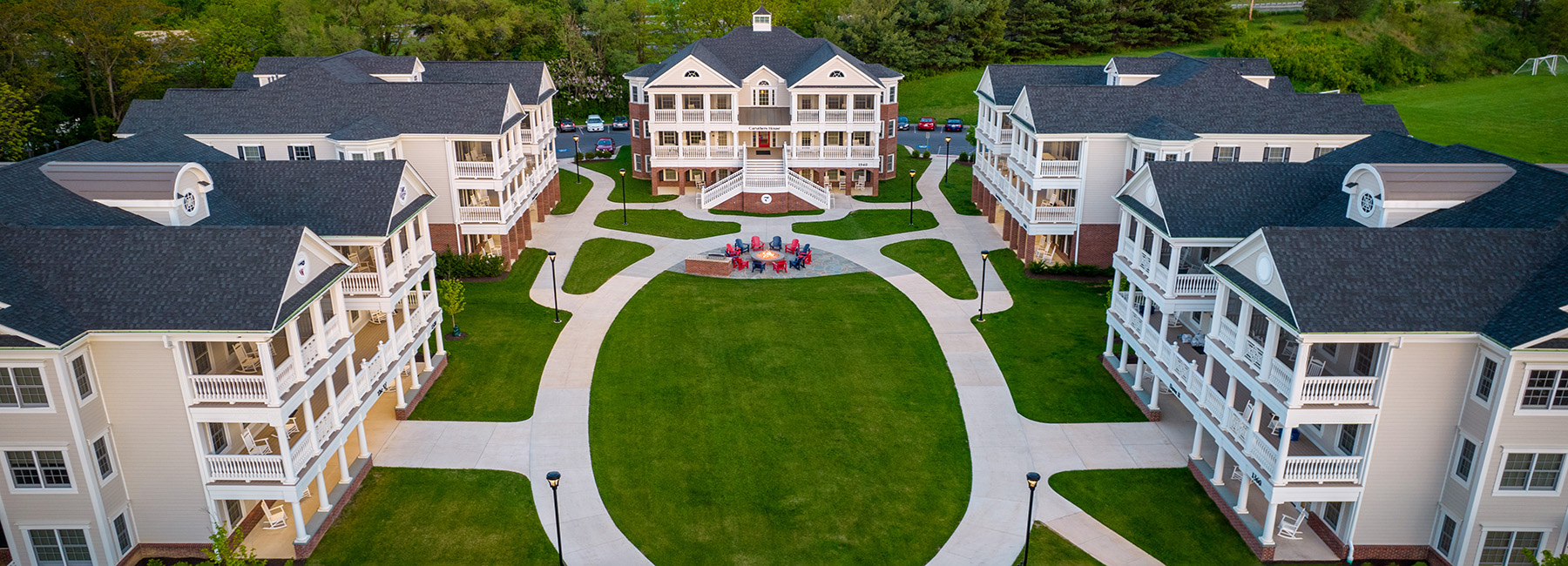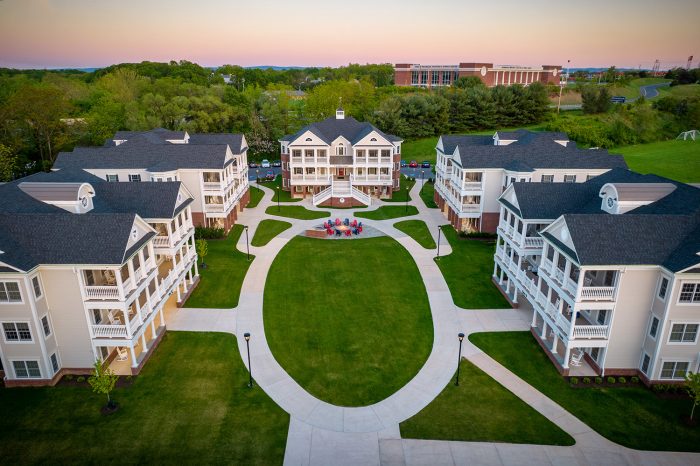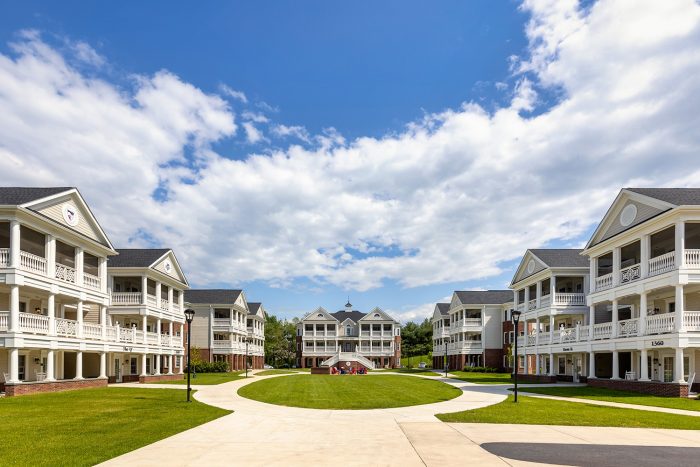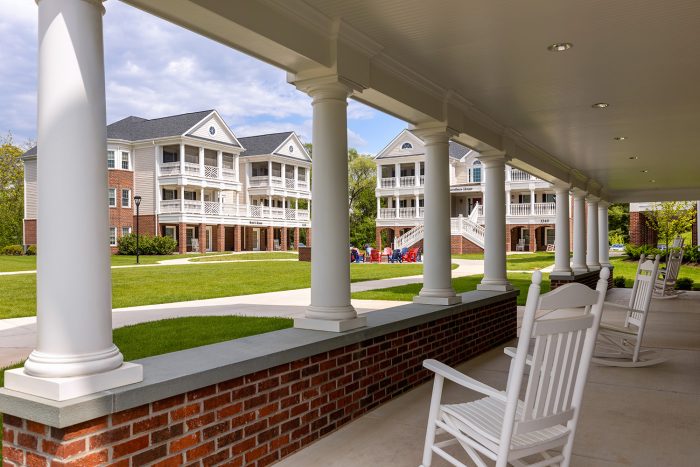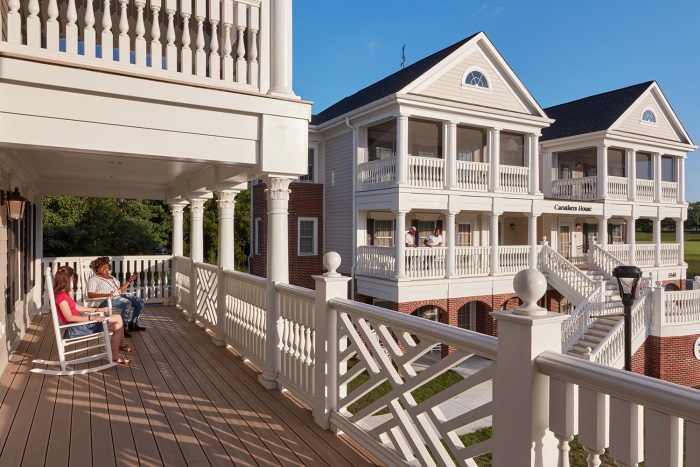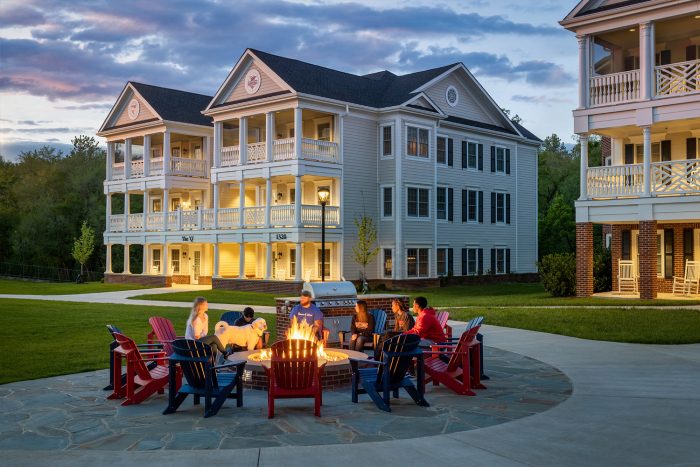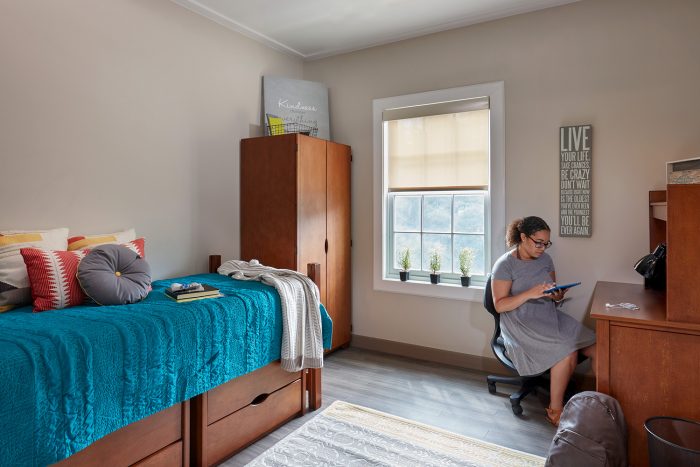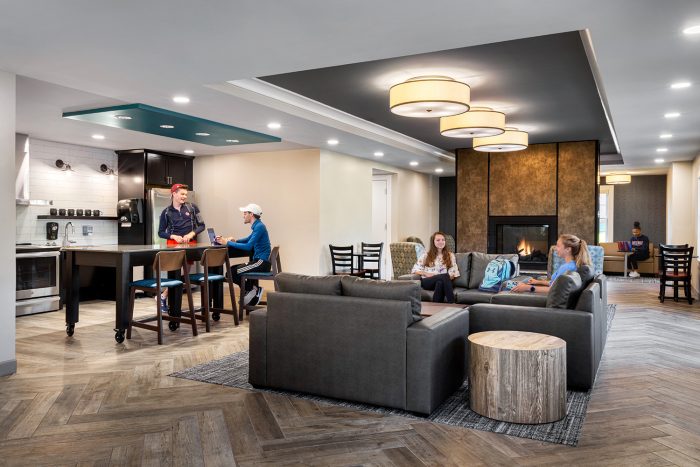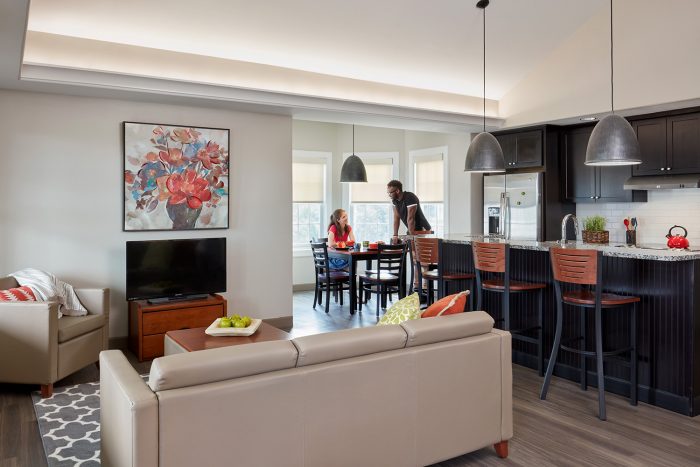Aspirational Village
Shenandoah University
Nestled behind Goodson Chapel and Aikens Athletic Center is a non-traditional residence hall of five unique, state-of-the-art buildings that offer apartment-style, communal living for juniors and seniors. The University sought to provide housing that upperclassmen could “aspire” to as part of a larger plan to improve upperclassman retention levels. Aspirational Village seeks to provide individual privacy but also encourages community engagement among residents.
KSi, now part of Wallace Design Collective, provided structural engineering services for each of the five buildings. The buildings provide an apartment-style living option for the university’s upper-class student leaders and was designed for busy students with fully furnished units including a washing machine, dryer and modern kitchen appliances. Each building includes six apartment-style housing units of four single-occupancy bedrooms each. The apartments are 1,600 square feet and contains four single-occupancy bedrooms and two bathrooms. Each of the five houses include large verandas, screened porches, high ceilings, cathedral ceilings on the top floor an abundance of windows and a wide monumental stair. The Village also features a central courtyard and provides outdoor space for a fire pit, volleyball court and ample spaces to socialize.
Photos: ©Attic Fire Photography
