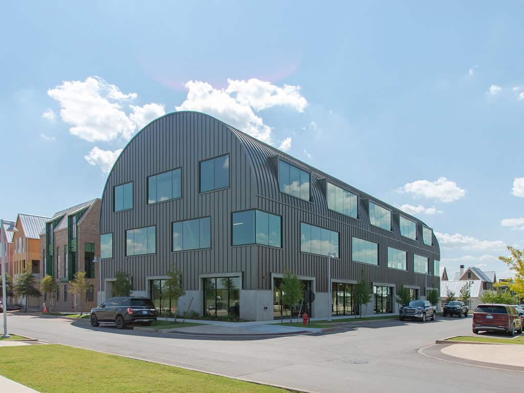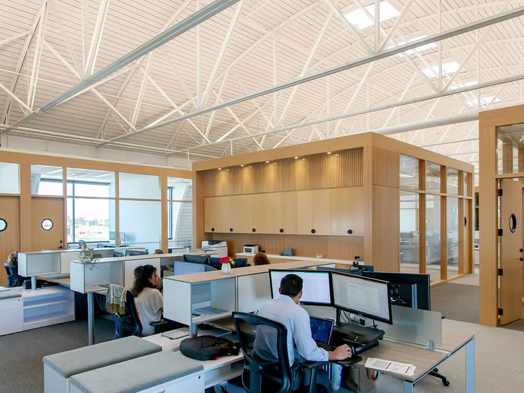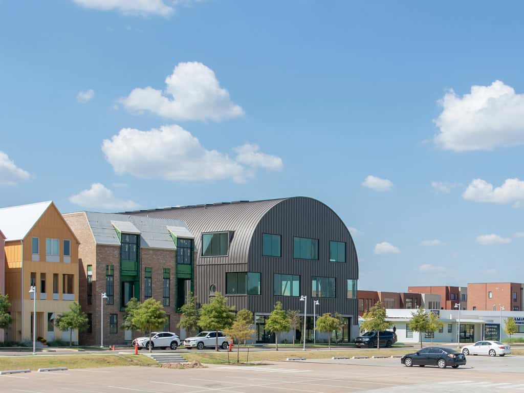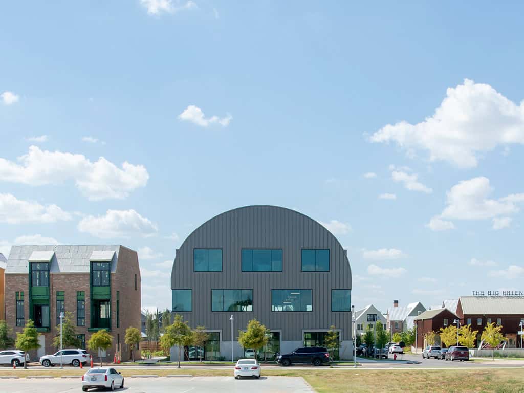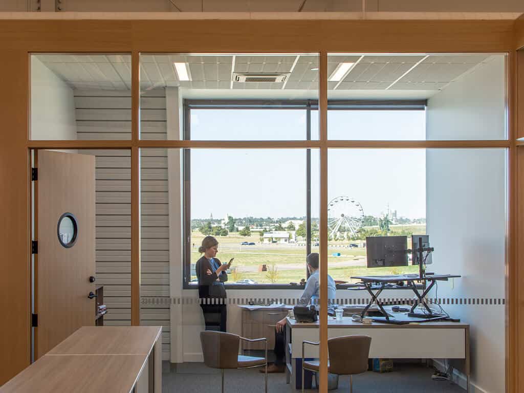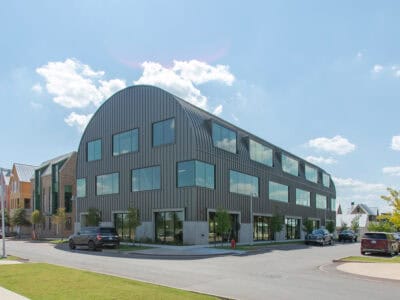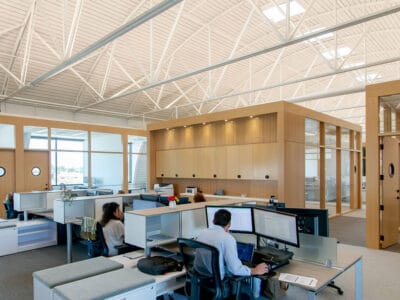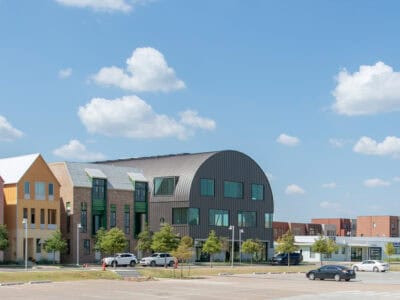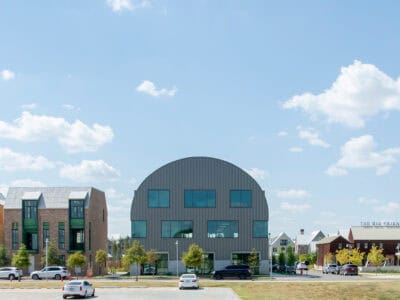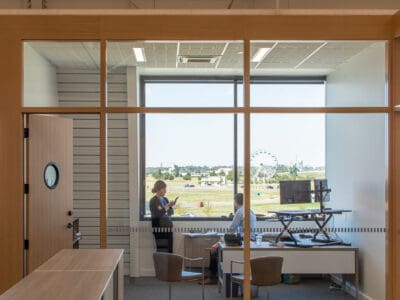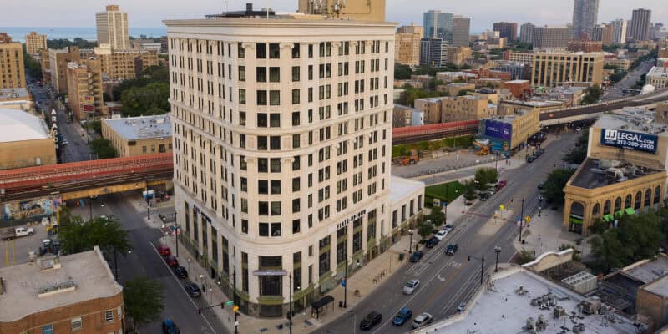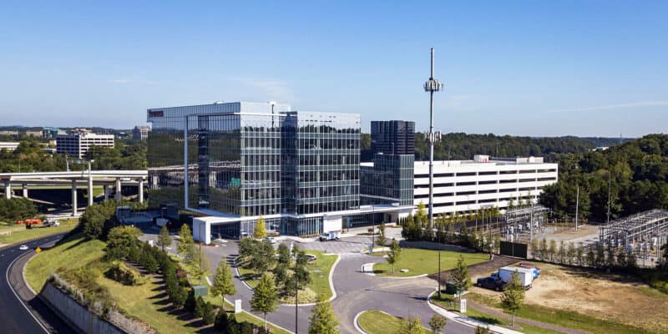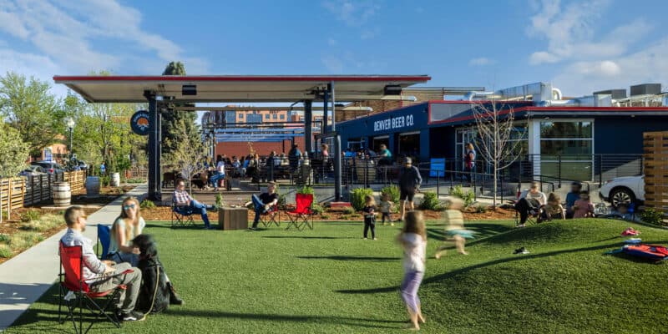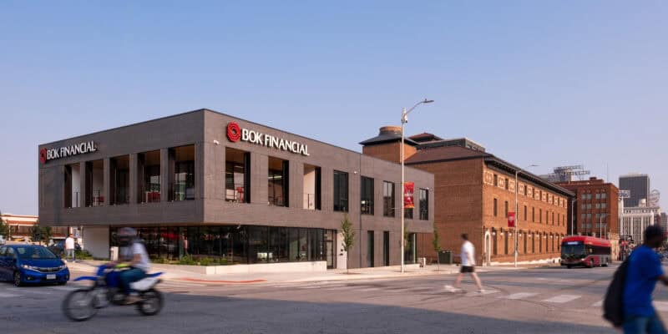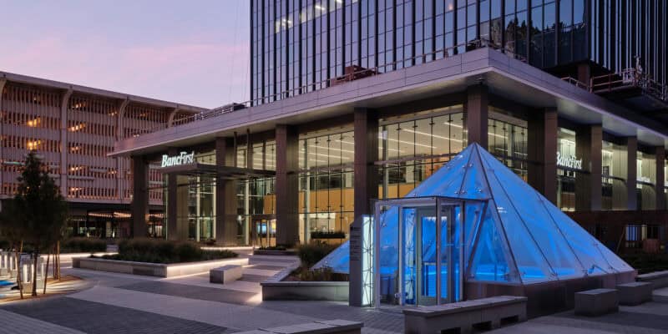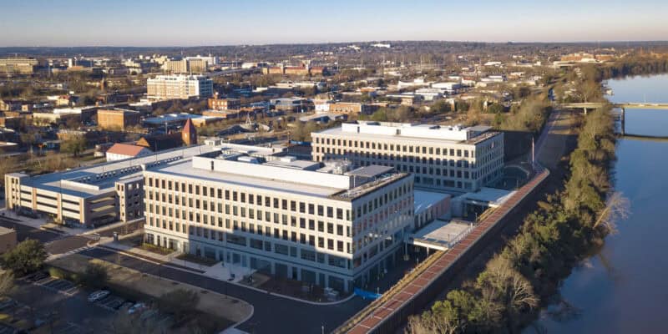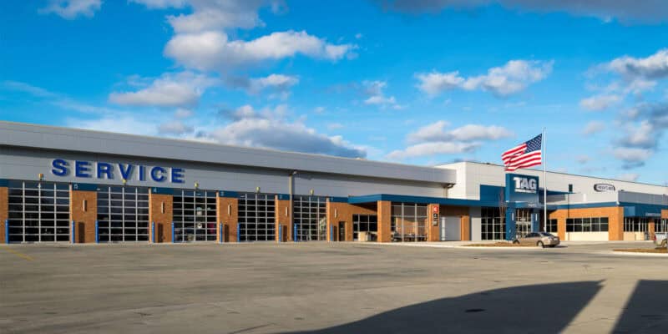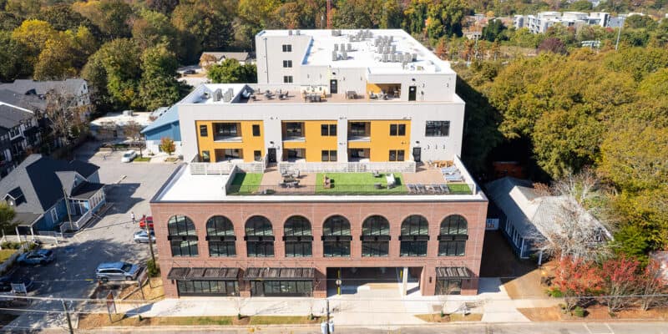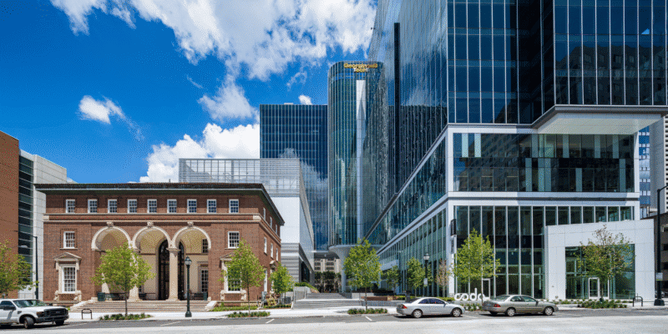Wheeler Block 13
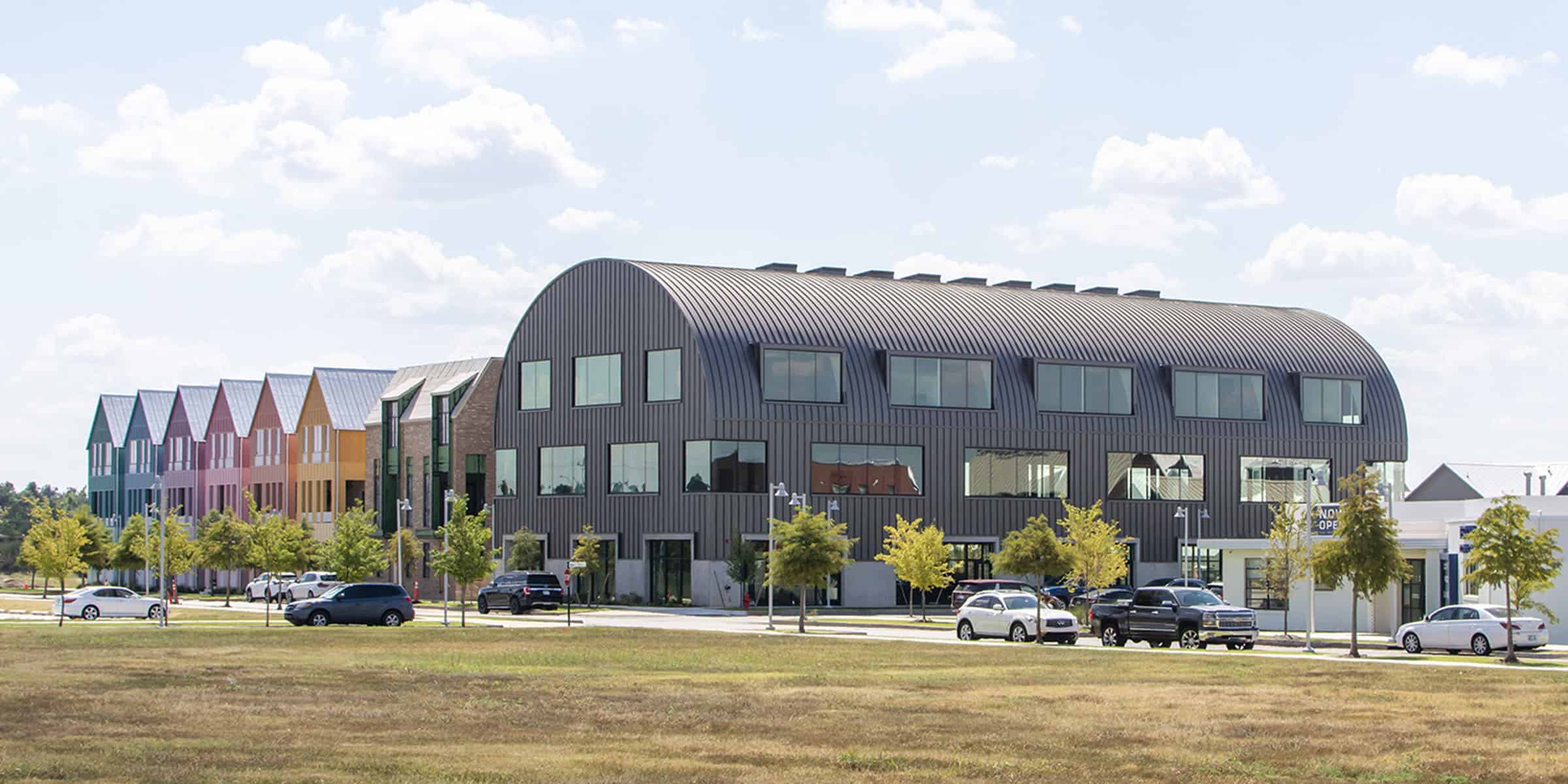
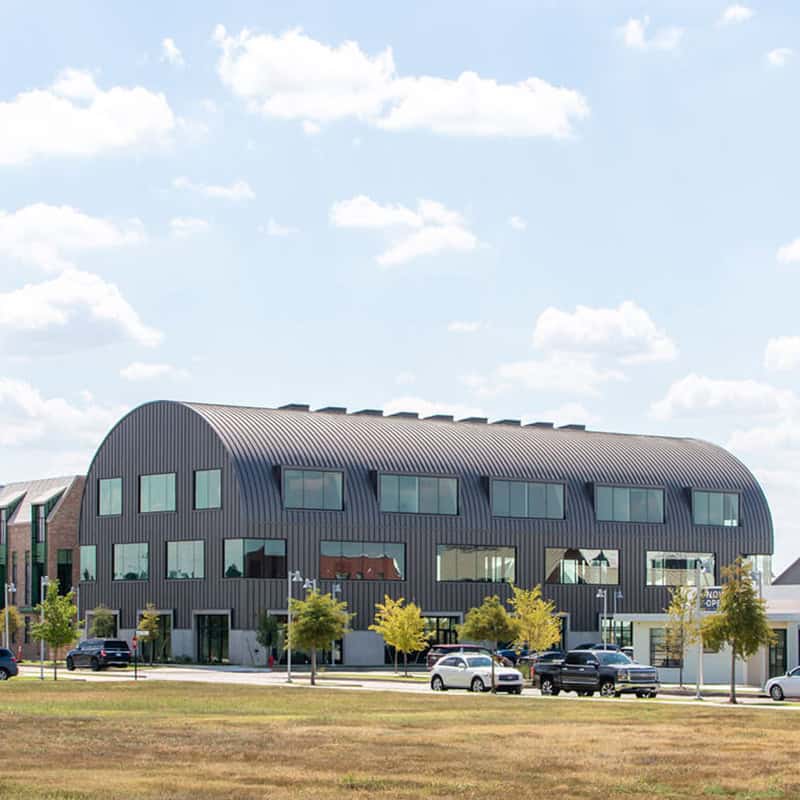
Designed to honor the past and serve the future, this mixed-use hub helps shape the identity of Oklahoma City’s newest community.
The Wheeler District, once the site of an abandoned airpark, is being transformed into a vibrant new urbanist community. Early development centered on bringing residents to the neighborhood with dense single-family housing, and Wheeler Block 13 marks the first mixed-use building to signal the next phase of larger, more dynamic projects.
Echoing the site’s history, the three-story structure recalls the original barrel-vaulted hangar with its curved roofline and features “dancing windows” as a playful reinterpretation of the airpark’s checkerboard flag. Thoughtful massing reduces the perceived scale of the building, allowing it to blend seamlessly with the surrounding residential fabric while offering the top floor a sense of spaciousness uncommon in modern office buildings.
Wallace Design Collective provided structural engineering services for the 30,000 square foot facility, which offers 9,000 square feet of restaurant and retail space on the ground floor and 18,000 square feet of office space above.
photography: ©Eric Schmid Photography
2022 American Institute of Architects Central Oklahoma – Design Excellence Honor Award for Commercial Architecture
2022 American Institute of Architects Central Oklahoma – Design Excellence COTE Award
2023 Urban Land Institute Oklahoma – Impact Award Outstanding Public Initiative







