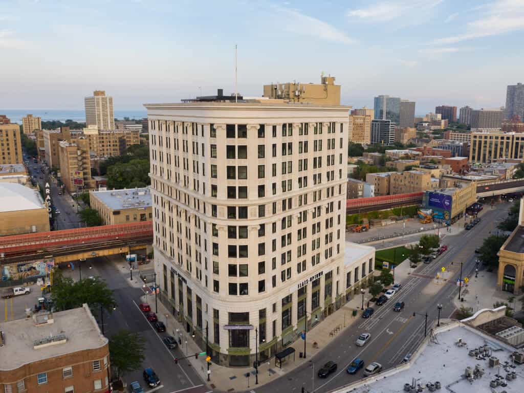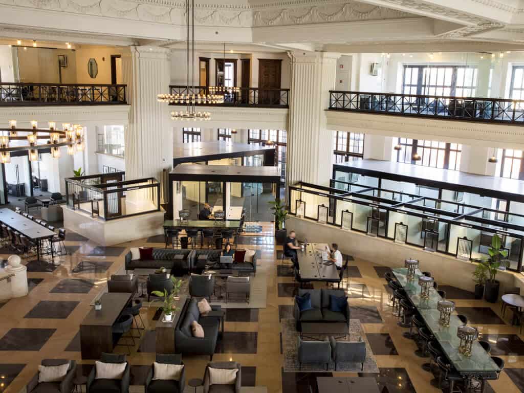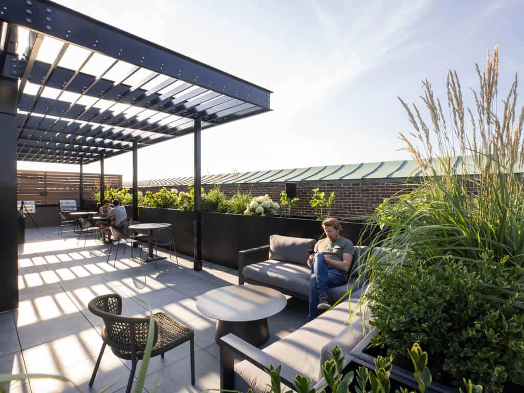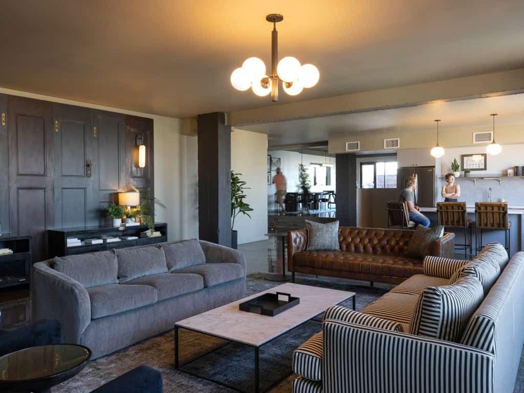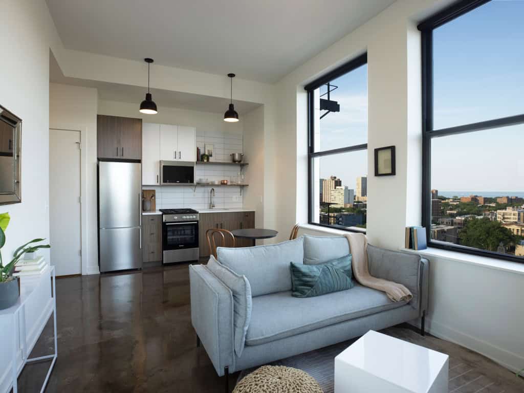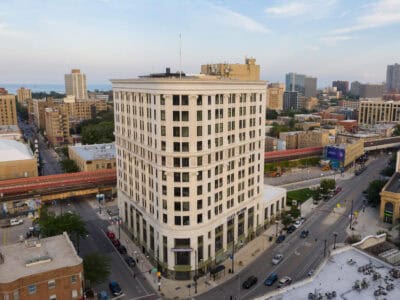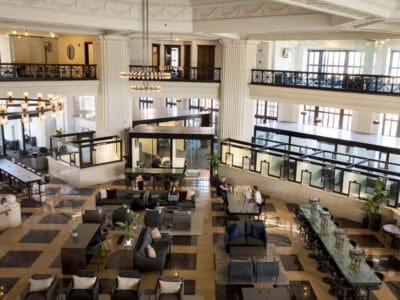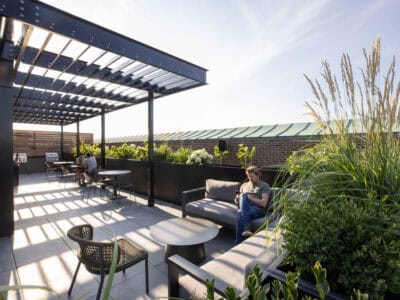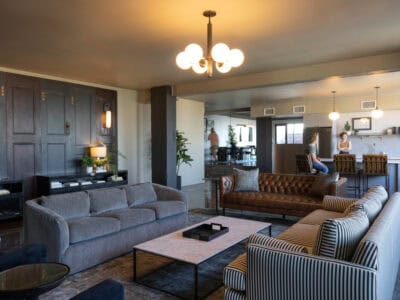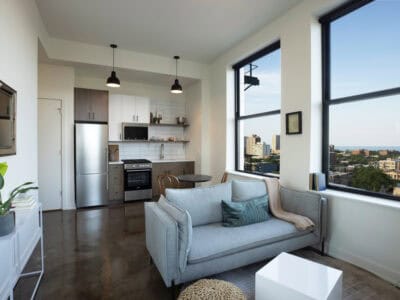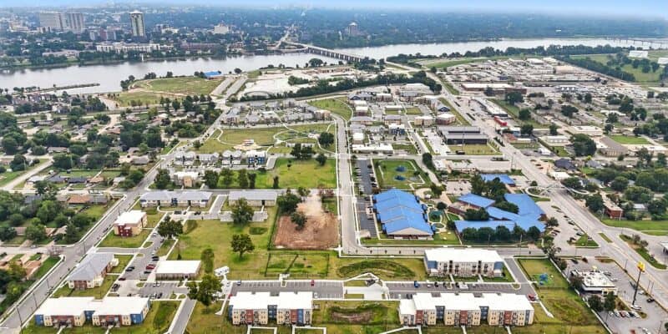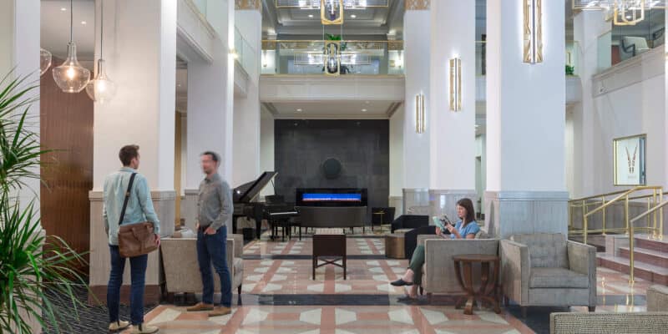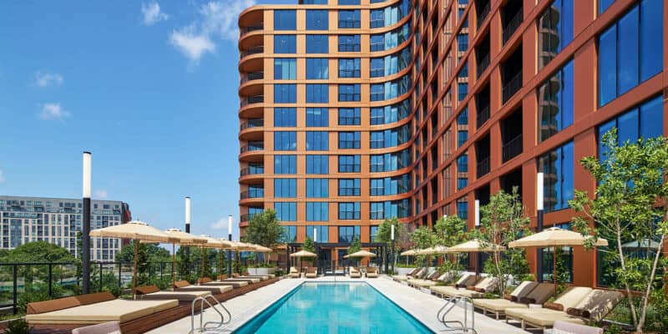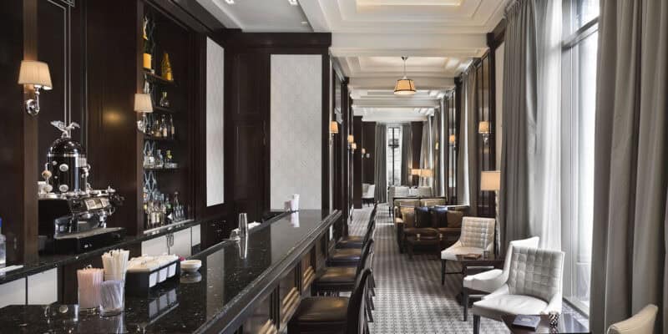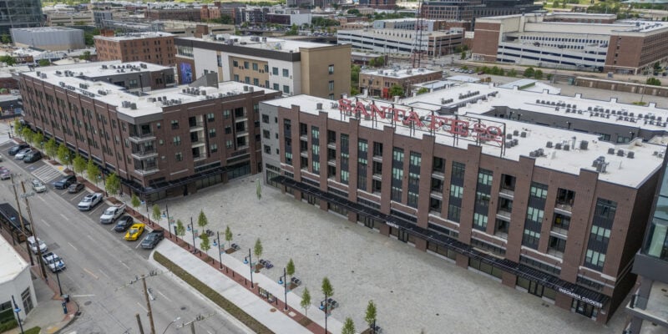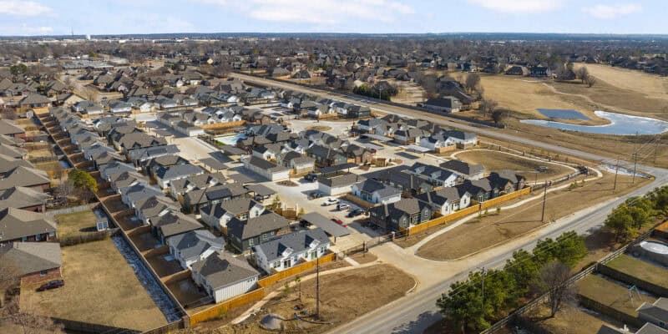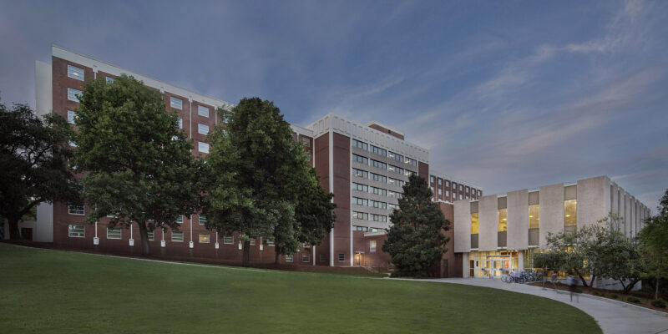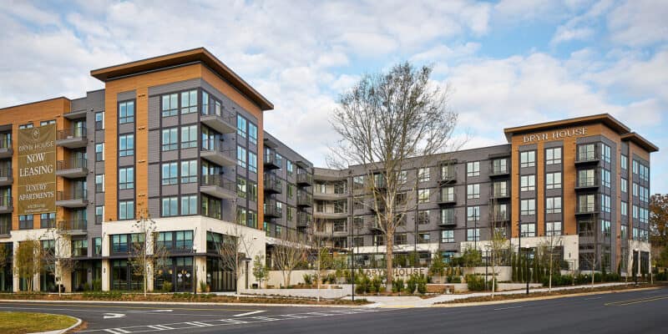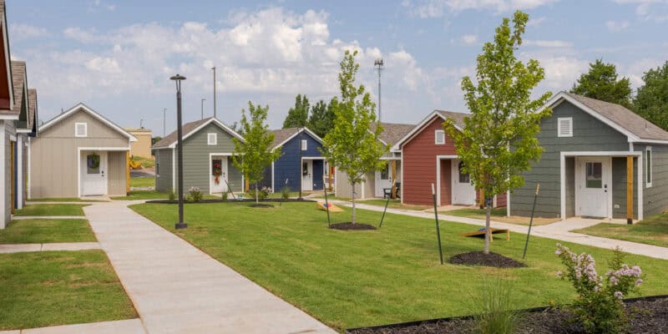Bridgeview Bank Renovation
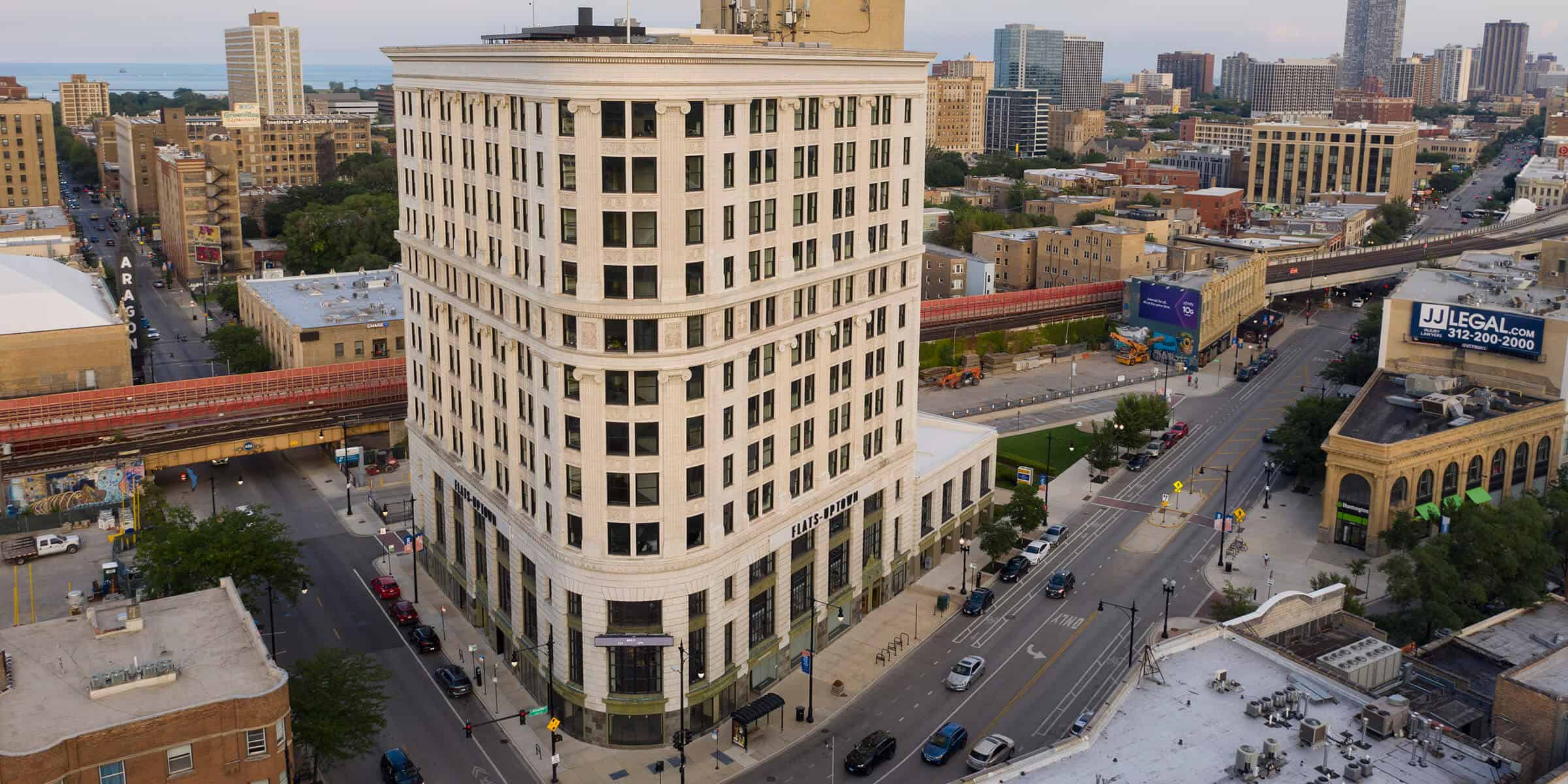
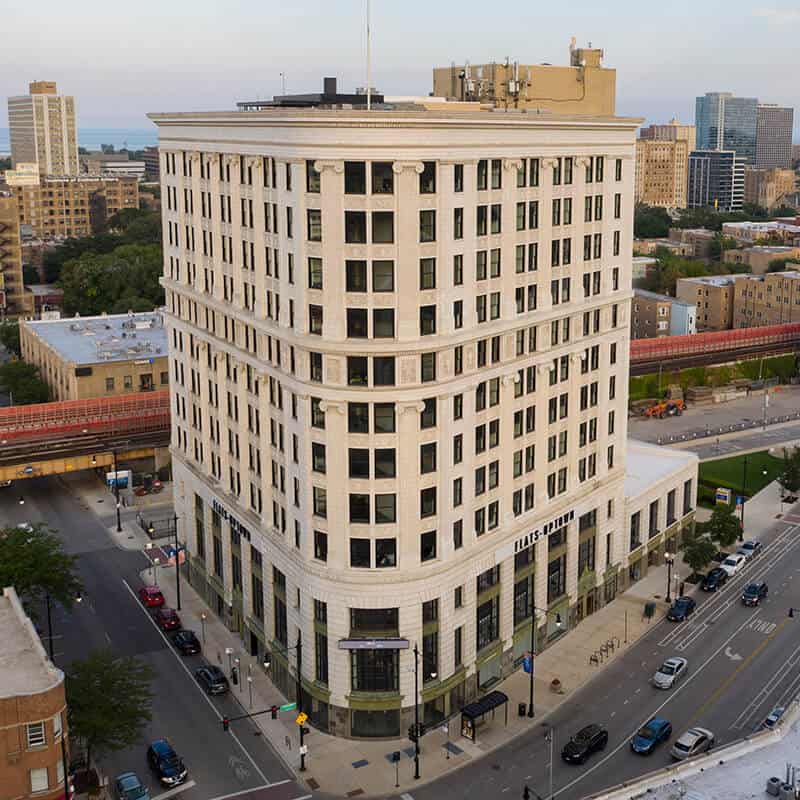
This adaptive reuse project transforms the 1920s-era Bridgeview Bank into a modern residential landmark in Uptown Chicago.
One of Chicago’s most prominent historic landmarks has been reimagined as a modern residential destination. The Bridgeview Bank building, a fixture of Uptown since 1924 and expanded vertically in 1928, has been redeveloped by Cedar Street into 176 upscale apartments.
Wallace Design Collective provided structural engineering services for the transformation of the 13-story, 135,000 square foot building. Residential units now occupy the fifth through twelfth floors, offering a mix of micro-studios, studios and one-bedroom units. A rooftop expansion adds both indoor and outdoor amenity spaces, while residents also enjoy a fitness center, rooftop deck and lounge.
Ground-floor retail and two stories of office space remain in use, while the grand bank lobby and mezzanine banking floor have been thoughtfully adapted into a coworking hub. Preserving the historic character of these lower levels required creative structural solutions, balancing modern functionality with respect for the building’s architectural heritage.
photography: ©Scott Shigley
credit: Level Architecture Incorporated







