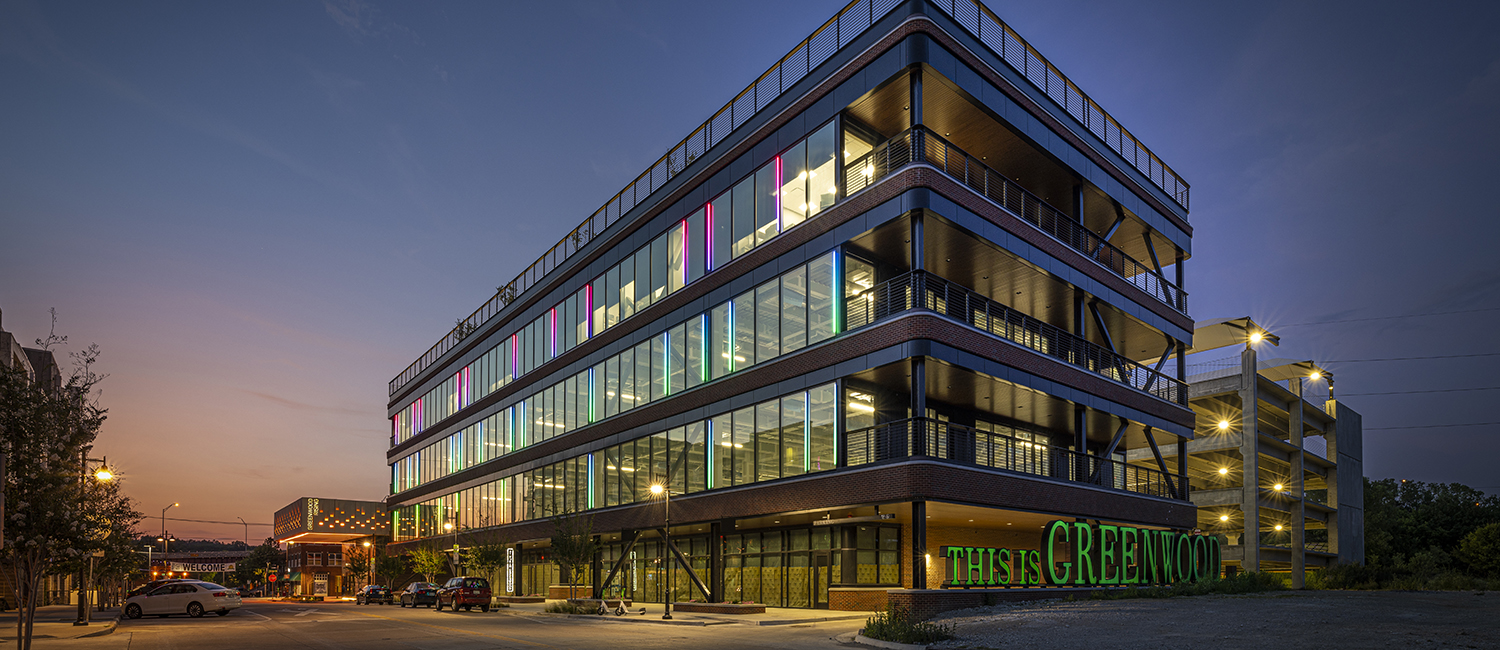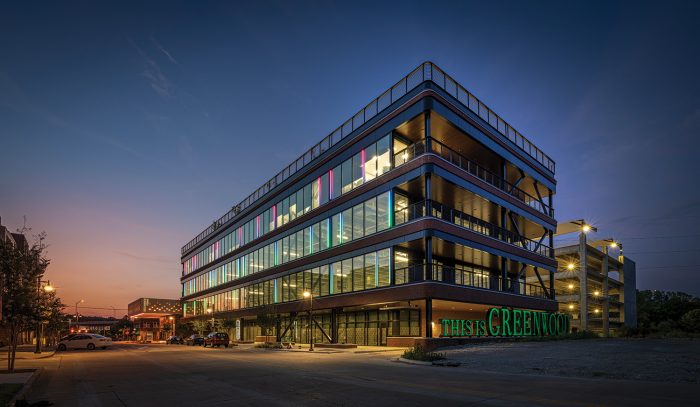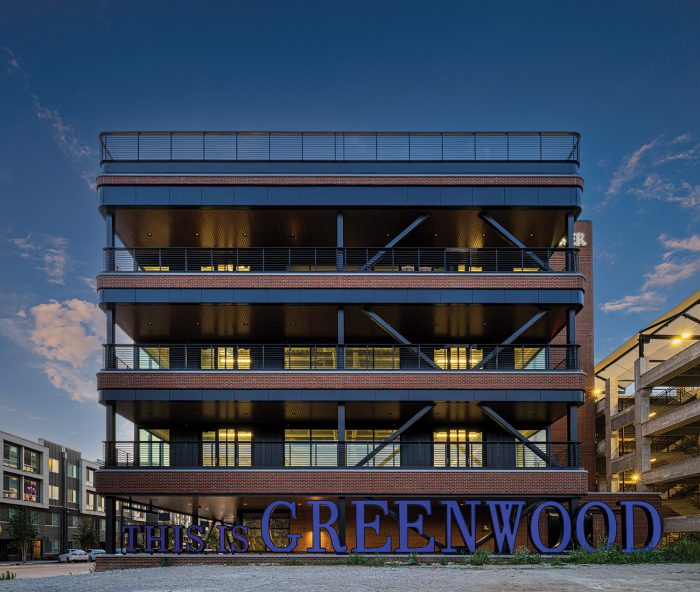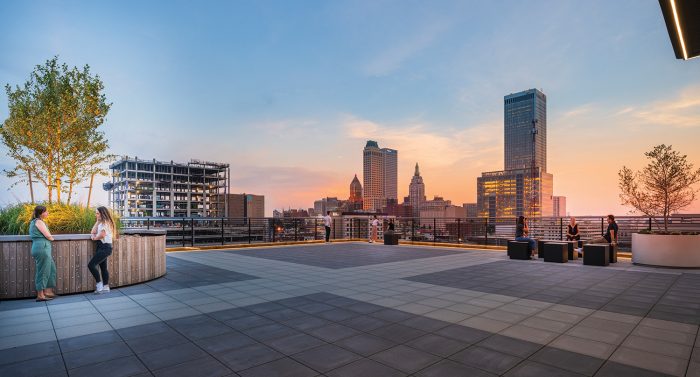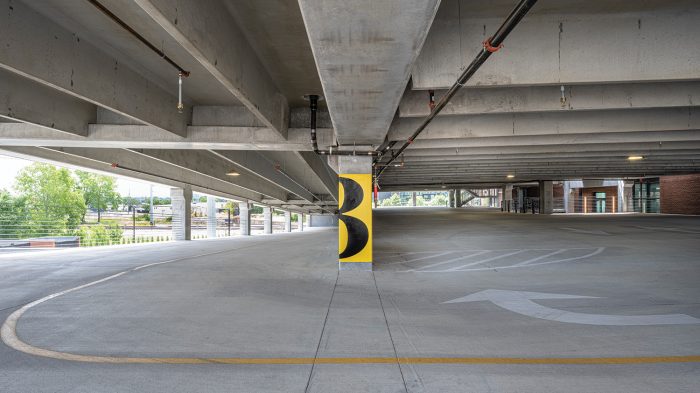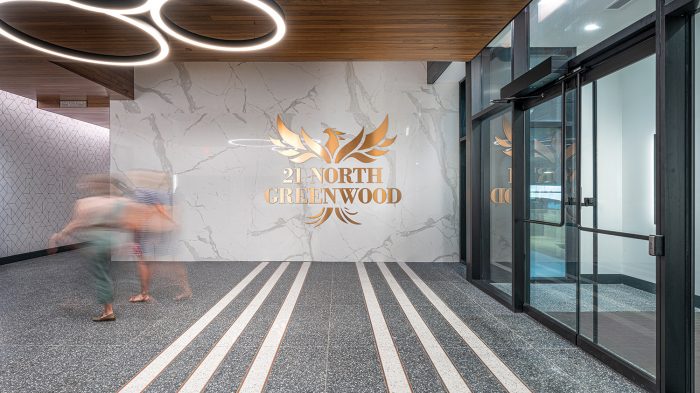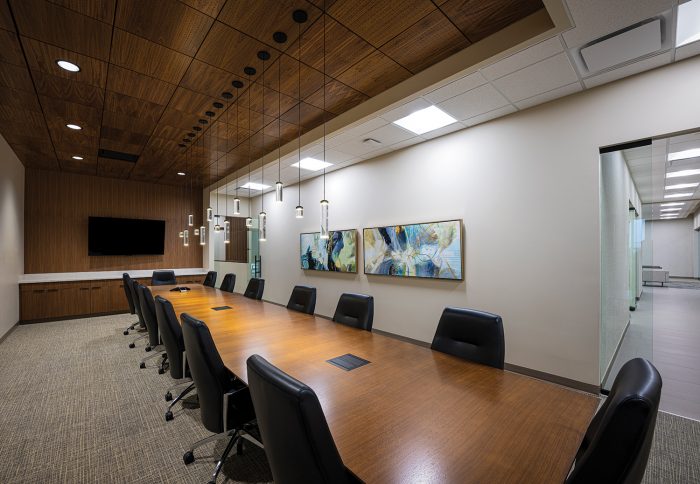21 North Greenwood
Wallace Design Collective provided structural and civil engineering services for the new five-story, 83,000 square foot mixed-use development and parking garage located in the historic Greenwood District. The client chose the setting of the building to gain an urban edge while maintaining its visibility from the nearby interstate.
The Class A office building includes a first floor that houses retail, an on-site 182-space parking garage and a rooftop multi-purpose space facility. The building is designed to emphasize employee health; benefits provided include a place to exercise, plenty of natural light from the two glass sides of the building and restaurants and entertainment within easy walking distance of the office.
Materials used feature glass, metal paneling and brick, to match the character of the surrounding warehouse district while still retaining a unique design personality.
photos: ©Yellow Dog Design Works
