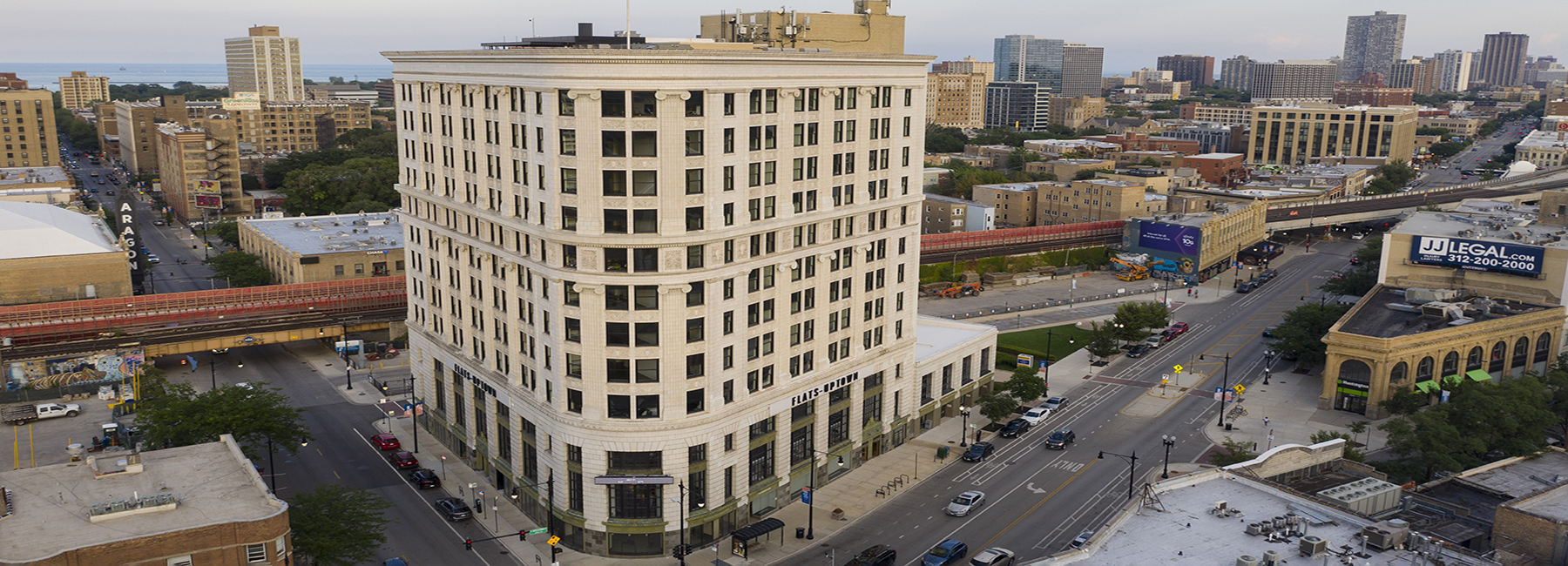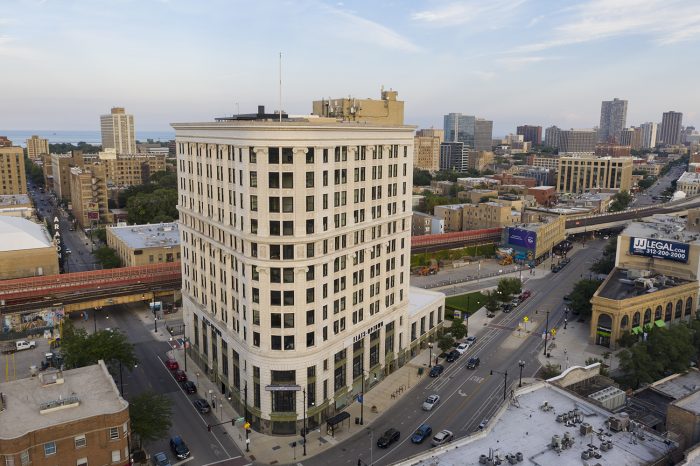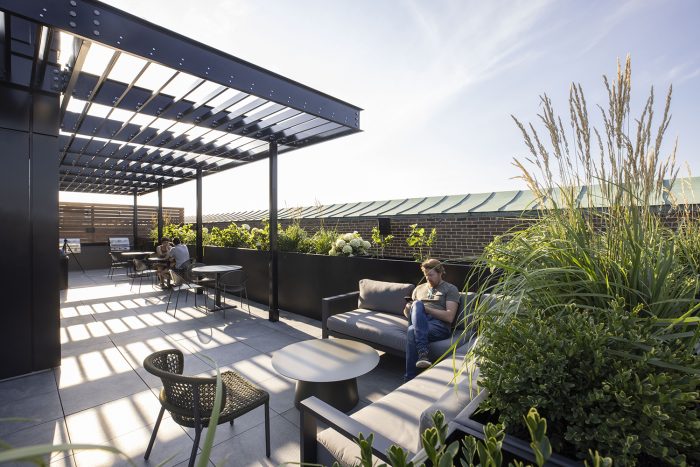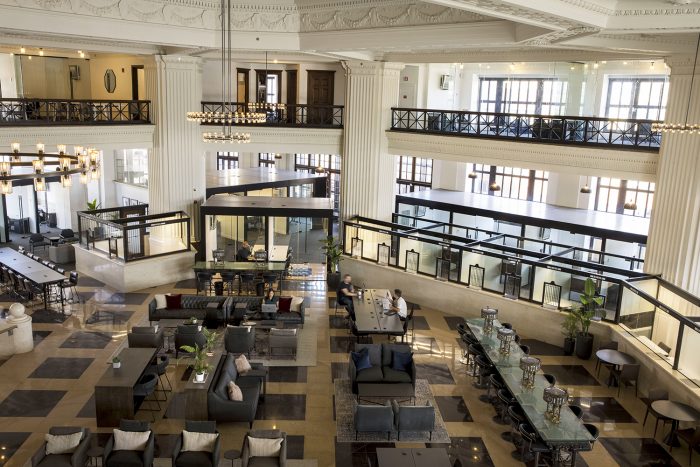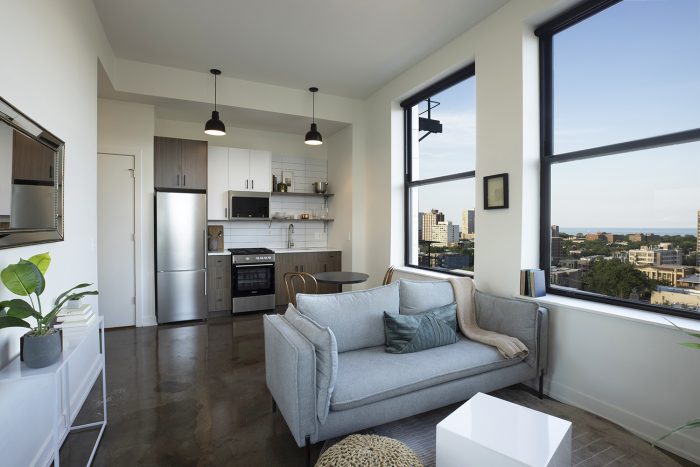Bridgeview Bank Renovation
One of the most prominent and historic buildings in Chicago’s Uptown is getting a second life as an upscale apartment tower. The well-known structure on Broadway is currently being redeveloped into 176 apartments by Cedar Street, a development firm.
Wallace provided structural engineering services for the renovation of the historic Bridgeview Bank building, originally constructed in 1924 and vertically expanded with four additional floors in 1928.
The thirteen-story, 135,000 square foot structure is being renovated into residential space on the fifth through 12th floors. There will be a total of 176 rental apartment units, comprised of 20 micro-studios, 100 studios, 48 one-bedrooms, and eight larger one-bedrooms. Amenities, meanwhile, will offer residents a fitness center, a roof deck, and resident lounge. A rooftop expansion provides both indoor and outdoor amenity space. Ground floor retail and two stories of office space will remain on the lower levels. Interior renovations at the lower levels required creative solutions working with historic structural systems.
photos: ©Scott Shigley Photography
