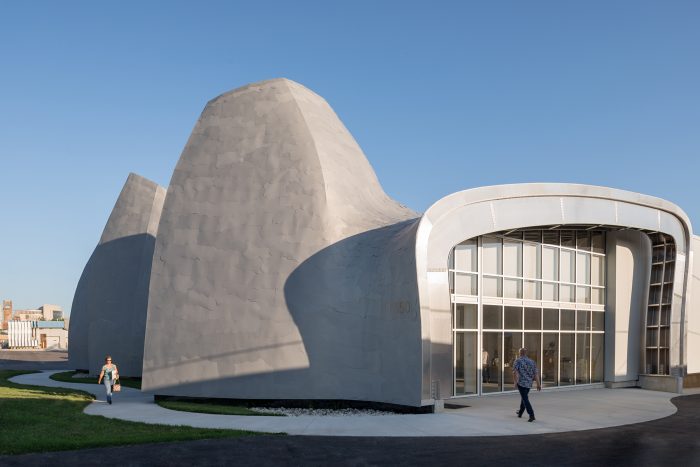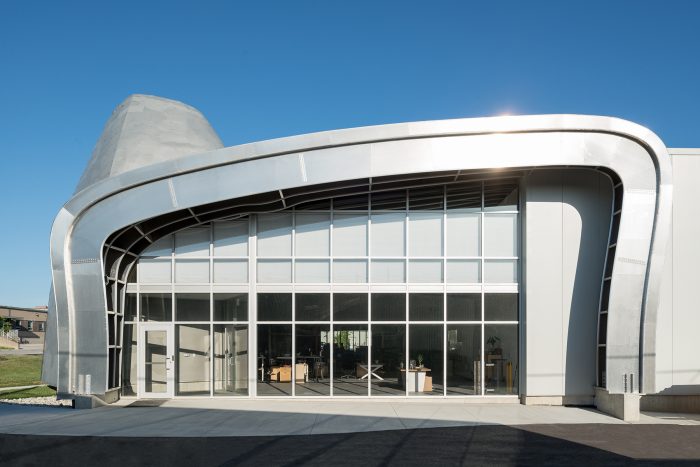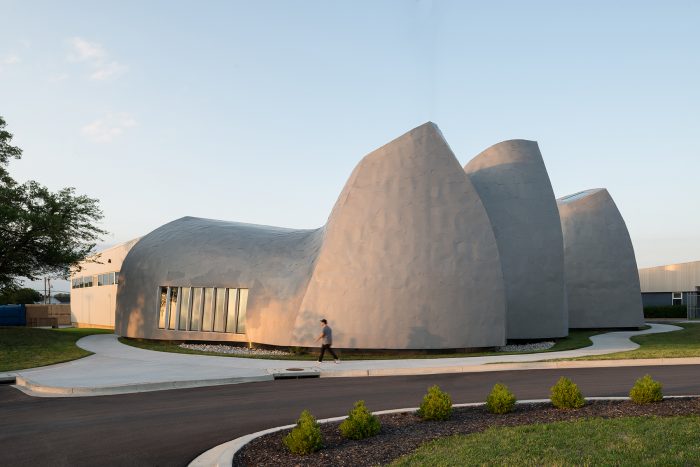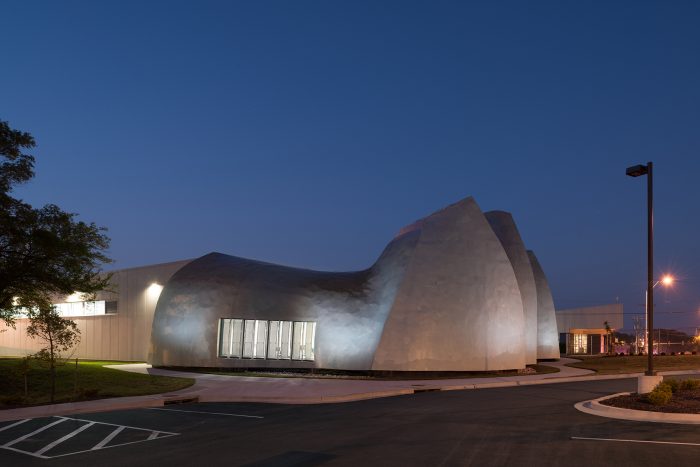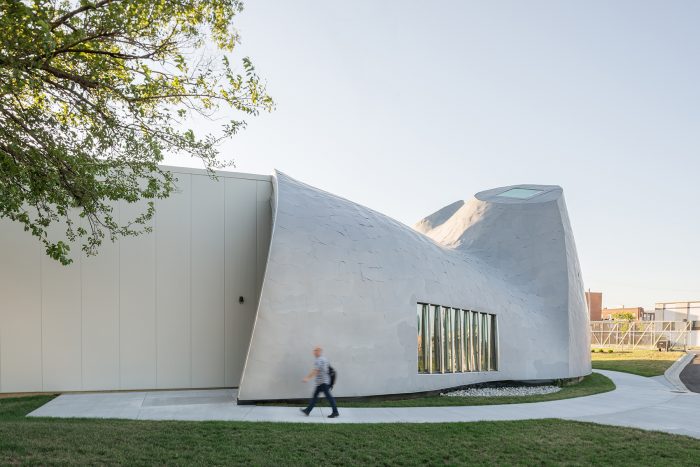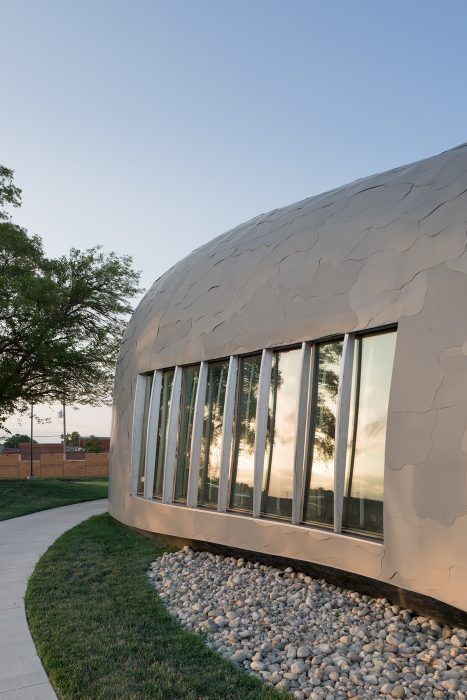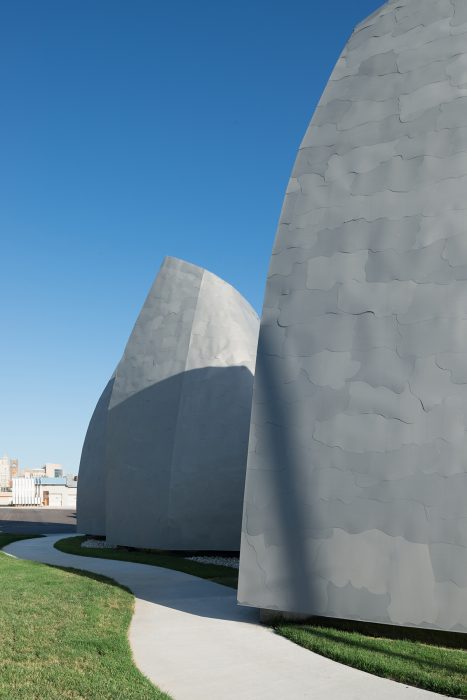A. Zahner Company Headquarters Expansion
For over 110 years Zahner has pioneered advances in the architectural metal industry, by developing and applying the science of metal fabrication and aircraft-grade engineering technologies. While the need for exceptional metal art and architecture is increasing worldwide, Zahner’s headquarters was too small for their growing staff of creative professionals. Wallace provided the structural, civil, and facade engineering for the new 17,000 square foot space designed to encourage interaction inside while piquing the interest of those outside looking in.
Three vertical ‘pods’, serving as a conference room and co-joined work spaces, rise directly east of the existing main building. Each pod melds into a gently sloped roof, sheltering the interior office area, and connects to a more traditional, box-like shop space for fabrication of special projects. The office portion of the building, along with each pod, is clad in amorphous zinc panels (9 unique shapes in total), lending a scale-like texture to this portion of the structure. The structural system of this building is a metal panel built with integral structural framing. The structural elements are aluminum plate girders with varying section. The panels provide both a gravity and lateral load resisting system with an aluminum stressed skin used as shear diaphragms. The shop area cladding is a more conventional insulated metal panel system. The structural system for this building is a conventional steel frame.
Natural light filters into the office area through three skylights atop each pod. A large wall of windows, spanning floor to ceiling, allows a visual connection between the office and shop areas, providing transparency into the Zahner creative workflow.

