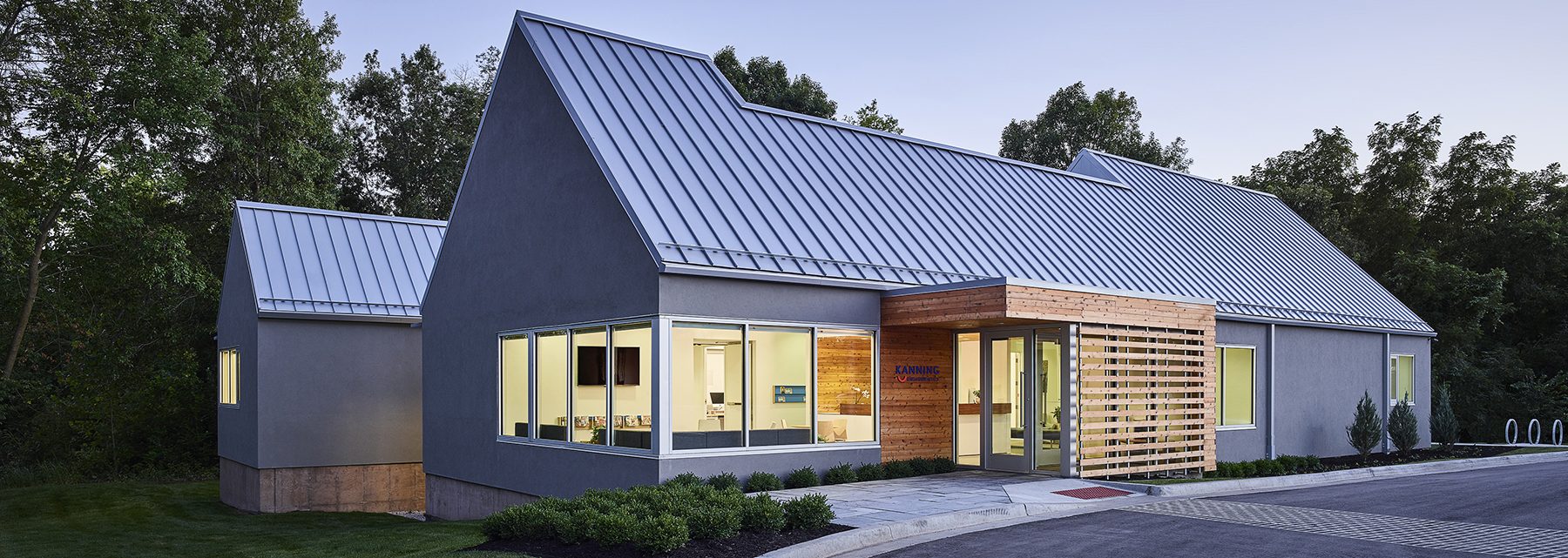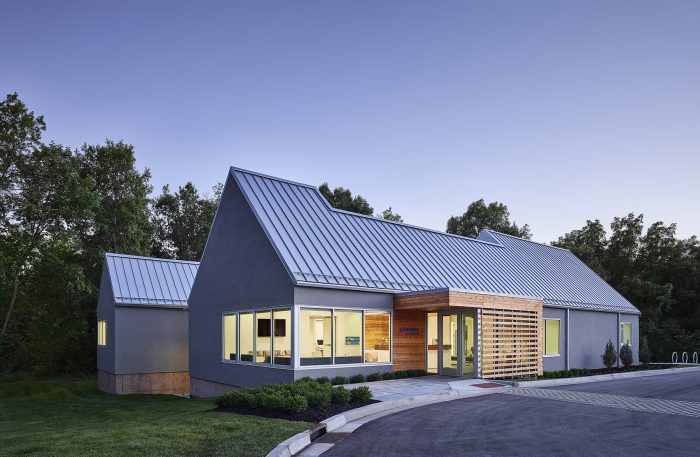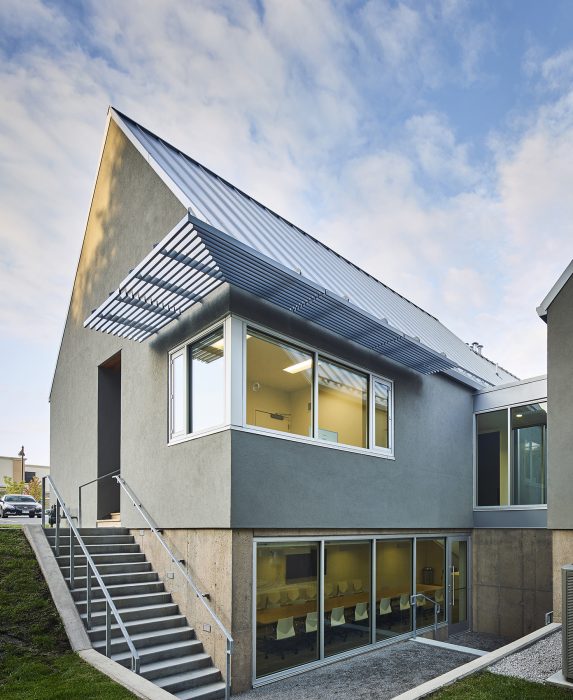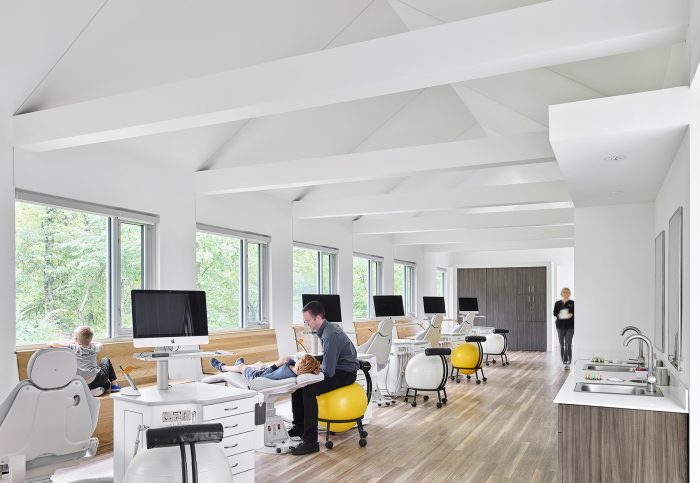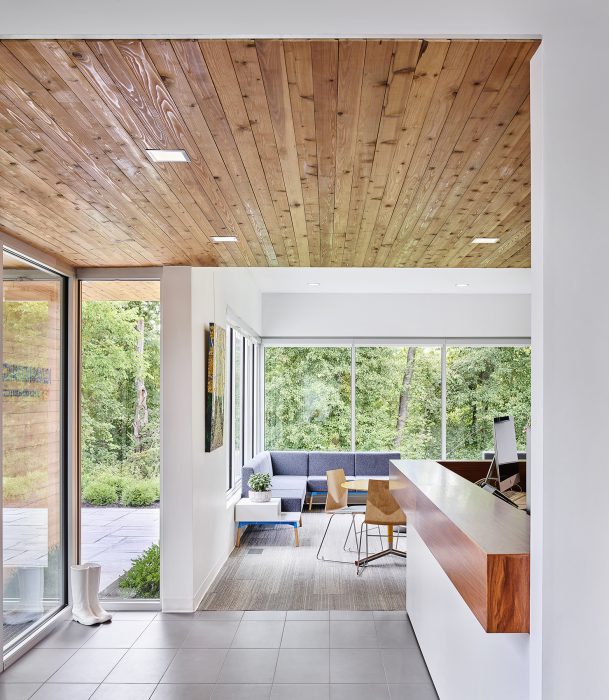Kanning Orthodontics
Dr. Neil Kanning wanted to expand his business while enhancing a patient’s experience during visits. Kanning Orthodontics is the result of these concepts. The building is oriented on its wooded site to maximize both daylight coming in and a patient’s view out. The building’s clean lines on both the exterior and interior speak to the precision and quality of work the client offers.
Wallace Design Collective provided the structural design for the new wood-framed facility. The main exam bay contains six chairs, a gabled ceiling, custom wood benches and exceptional views of the wooded site for both patients and their family members.
Photos: ©Michael Robinson Photography
