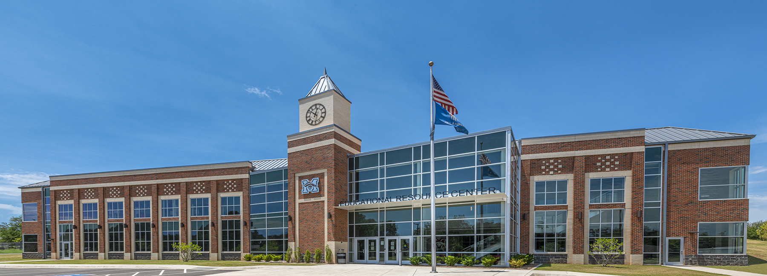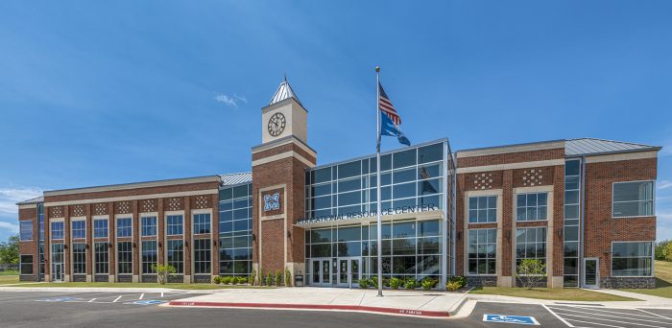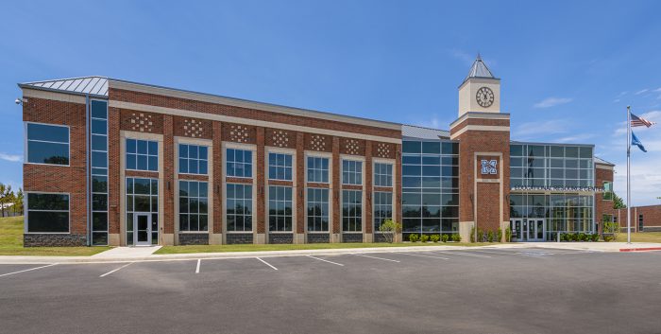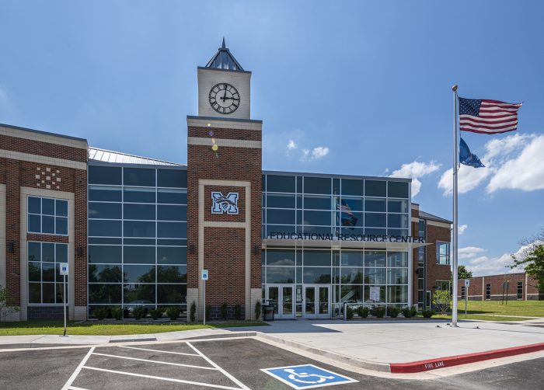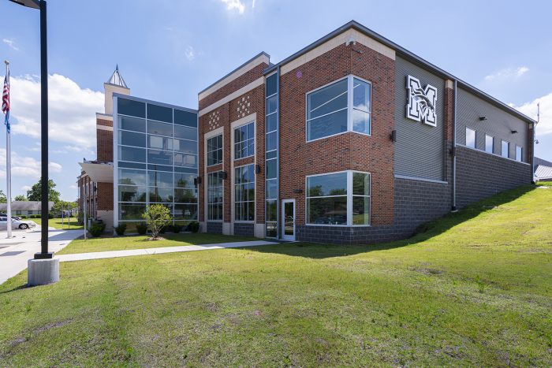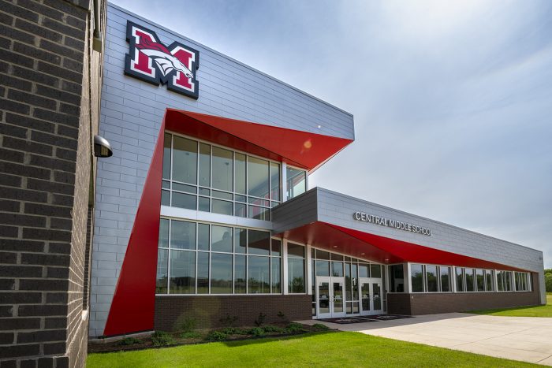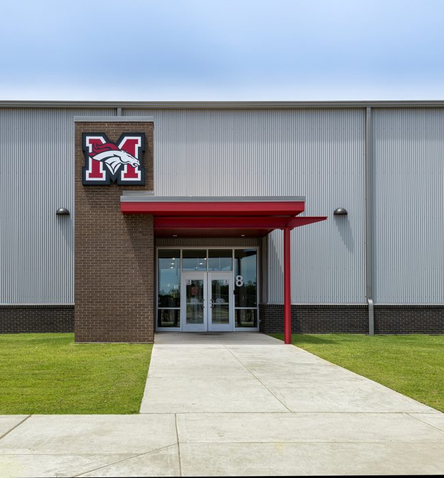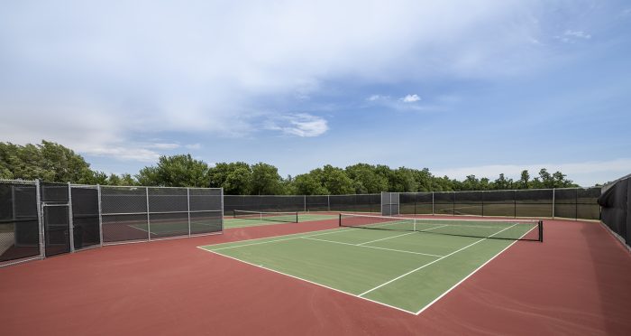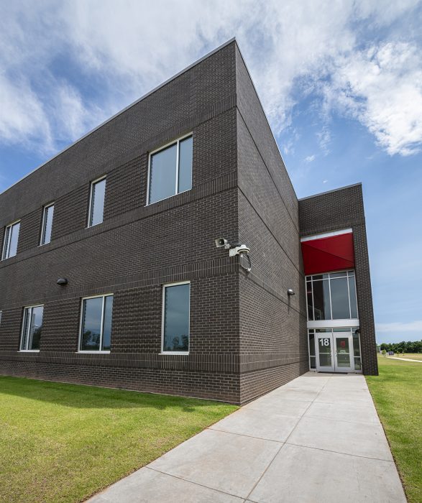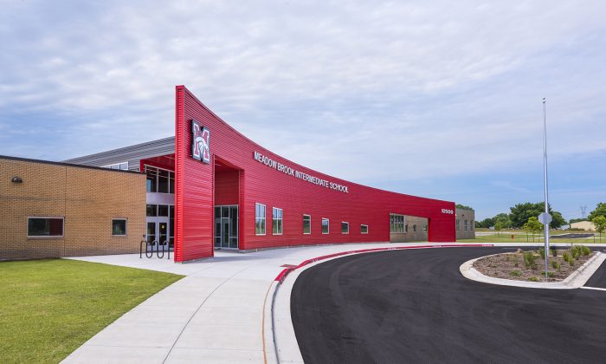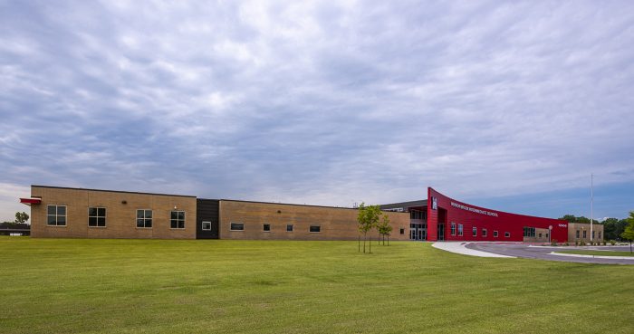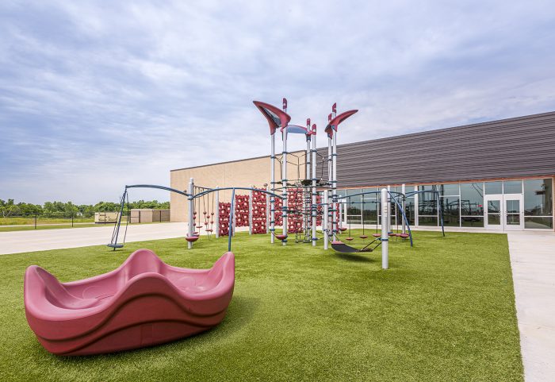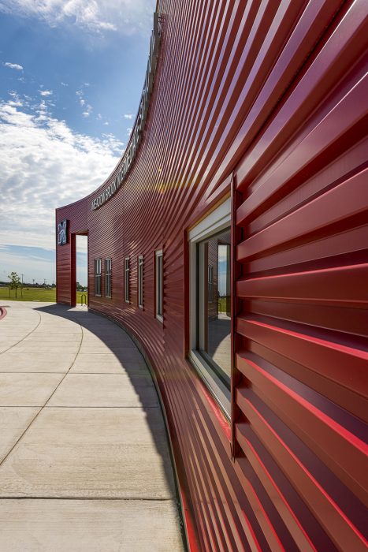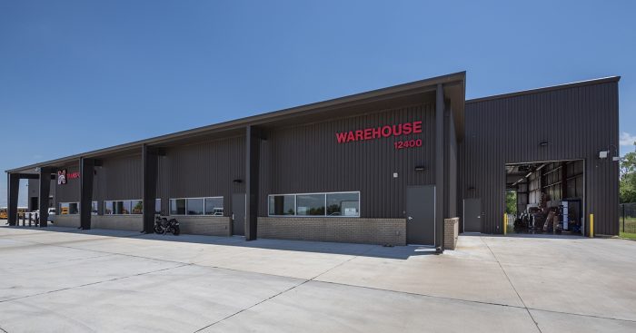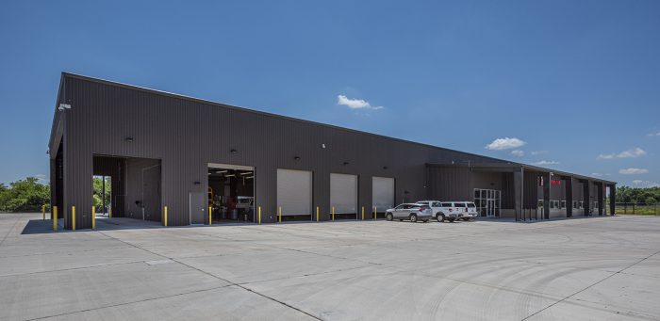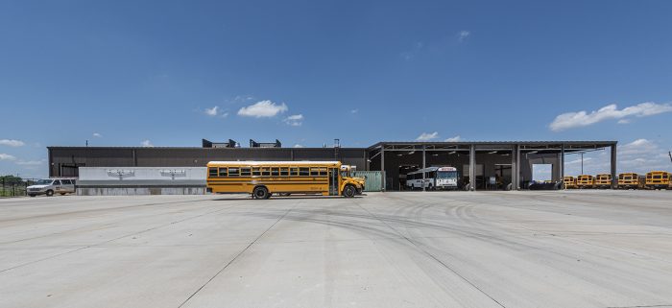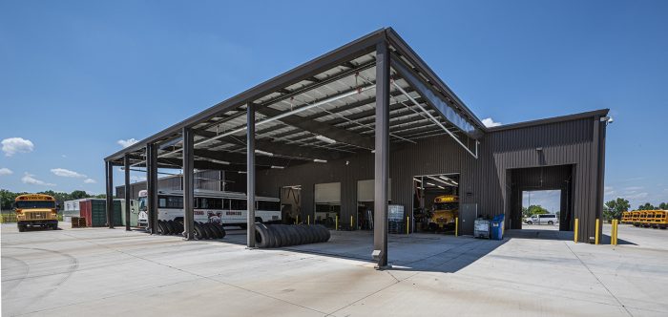Mustang Public Schools
Districtwide Expansion and Improvements
Mustang Public Schools enjoys the status of being one of the premier school districts in Oklahoma. Thanks to the continued support of the voters over the years, the district enjoys quality facilities and expanding opportunities for its students.
Wallace Design Collective provided civil engineering services for the following projects:
- District Transportation and Warehouse Facility – $5 million, 22,000 square foot transportation and warehouse facility with four bus bays and a vehicle washing area
- Central Middle School – $22.5 million, 100,000 square foot middle school
- Meadow Brook Intermediate School – $21 million, 79,000 square foot school for 750 fifth and sixth grades students includes 38 classrooms and a 7,900 square foot gymnasium with a FEMA P-361/ICC-500 compliant storm shelter
- Roverwood Elementary School – $17 million 72,000 square foot elementary school with a capacity of 700 students
- Mustang Education Resource Center – $6.3 million – 27,500 square foot center provides a central location for the district’s administrative offices, technology department, board and conference rooms, teacher resource library and an enrollment center open year-round
- Education Center Storm Shelter Addition – 2,200 square foot storm shelter that holds up to 250 people and includes restrooms, backup power and passive ventilation
- High School Baseball Field Renovations – site design associated with field renovations
- High School Softball Field Renovations – site design associated with field renovations
In addition, Wallace Design Collective provided structural engineering services for the following project:
- Football Field House – design of foundations for 10,000 square foot pre-engineered metal building housing the football field house
photos: ©Yellow Dog Design Works
