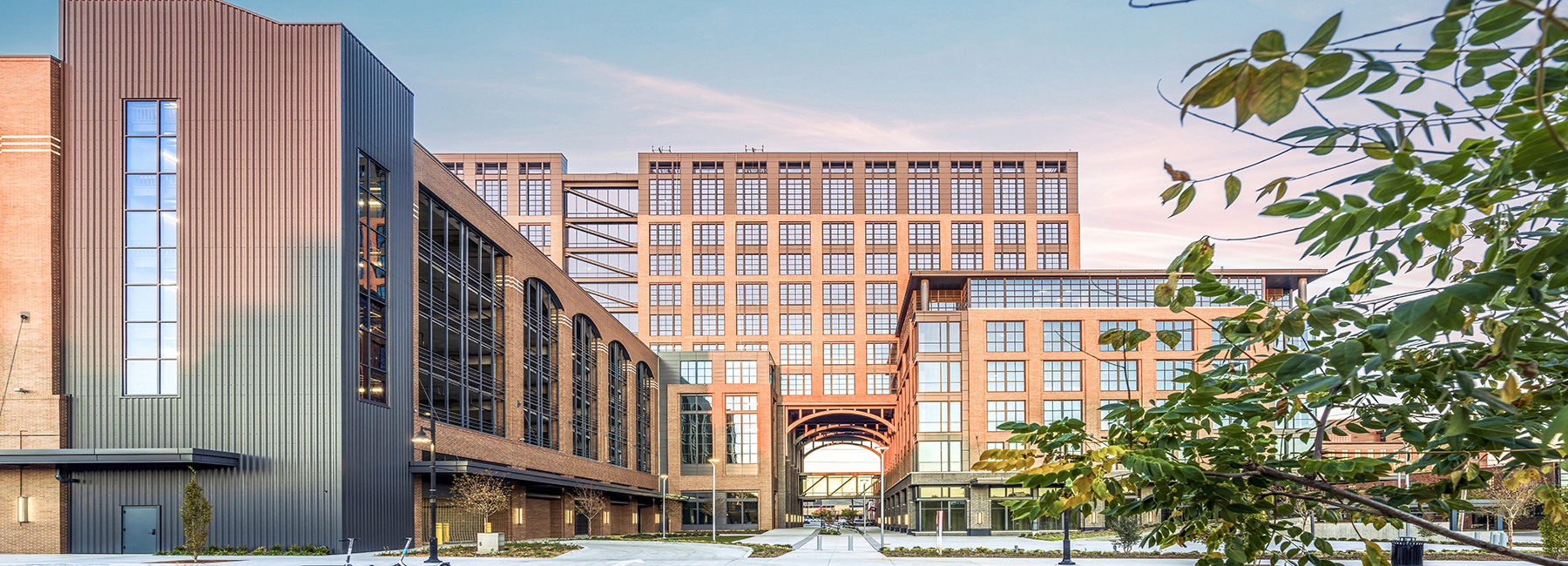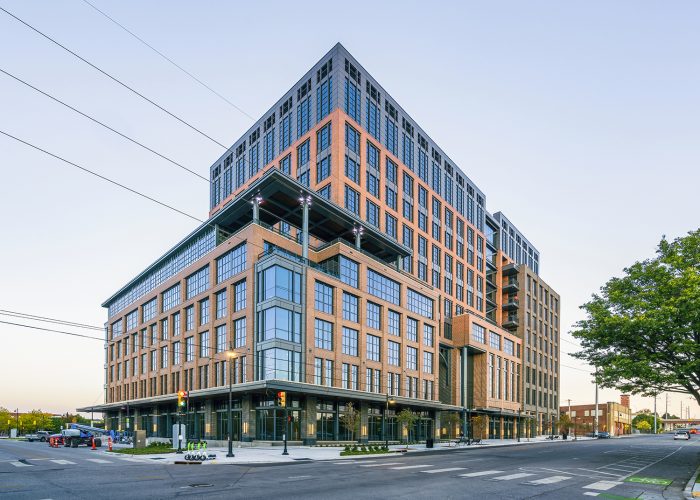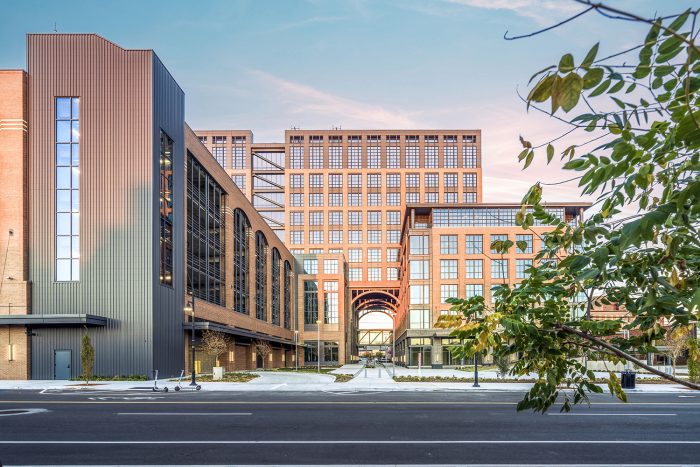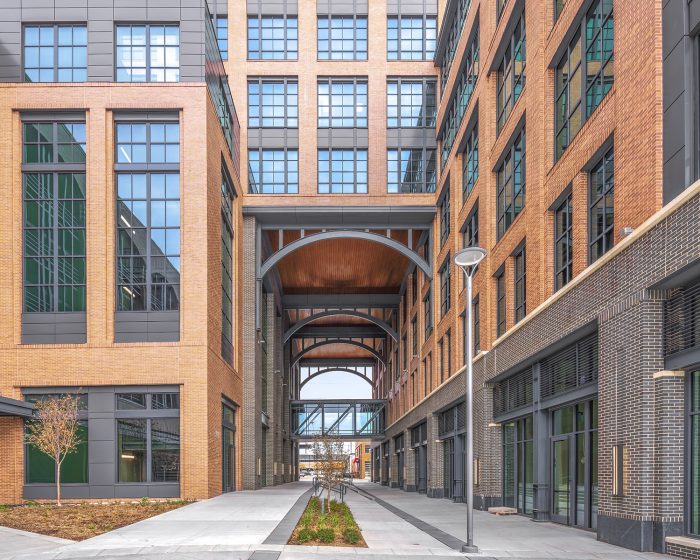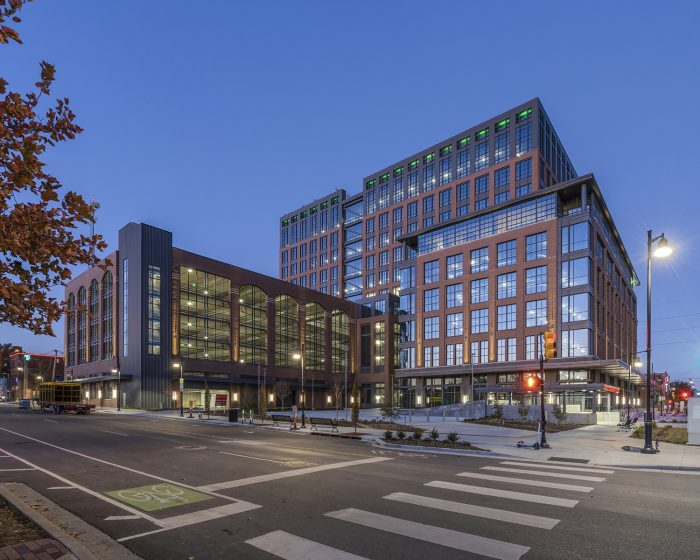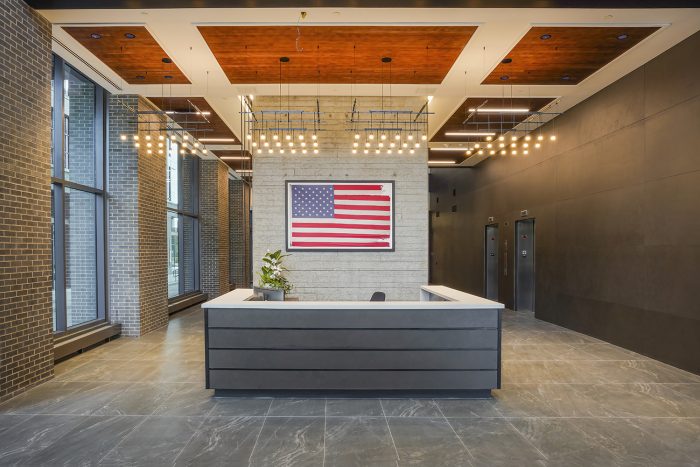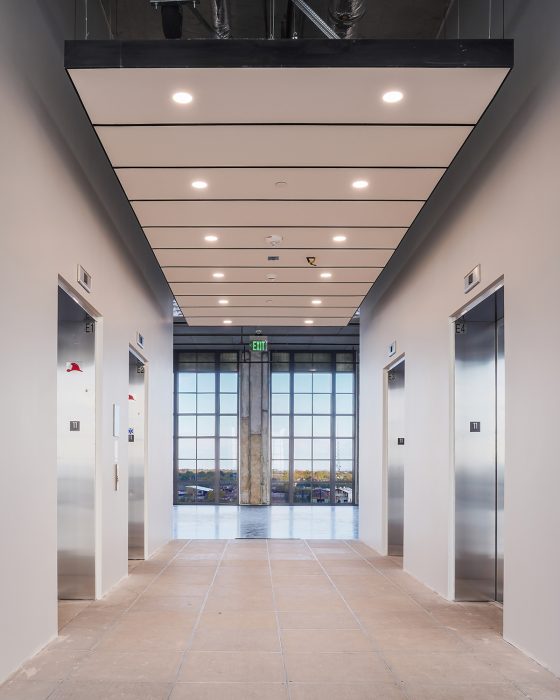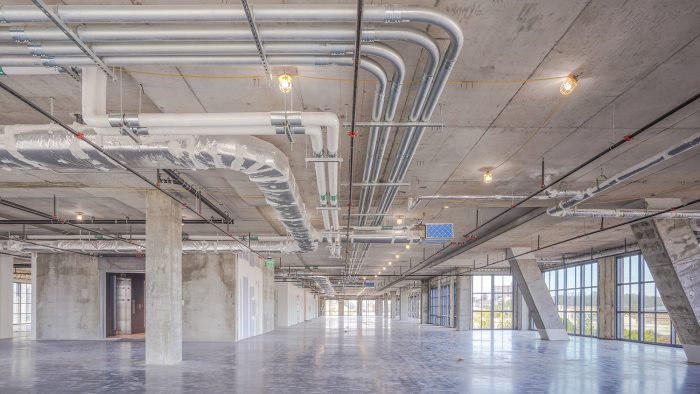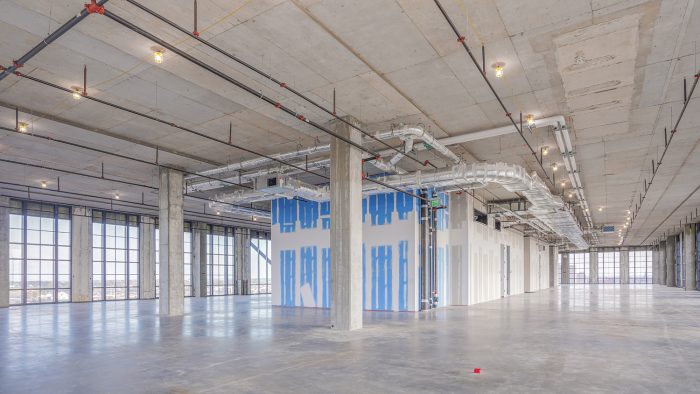222 North Detroit
Wallace Design Collective provided structural and civil engineering services for a new 260,000 square foot mixed-use facility in the Historic Greenwood District. The project includes 245,000 square feet of office space, 15,000 square feet of commercial space, a parking garage with approximately 700 spaces, and 24/7 security. The perimeter of the campus will be six-stories in height with the inset portion of office space being 11-stories. The project also incorporates green space, trees, lighting, benches, pedestrian-friendly sidewalks, and streetscaping. The design of the headquarters is a contextual nod to the neighborhood’s history and architecture, the aesthetics of the development pay homage to the area’s curb appeal through its use of materials and detailing, with a facade compromised of brick, steel and glass to compliment the strong and rugged character of the early warehouses that made up the Greenwood District.
Photography: ©Vast Media
