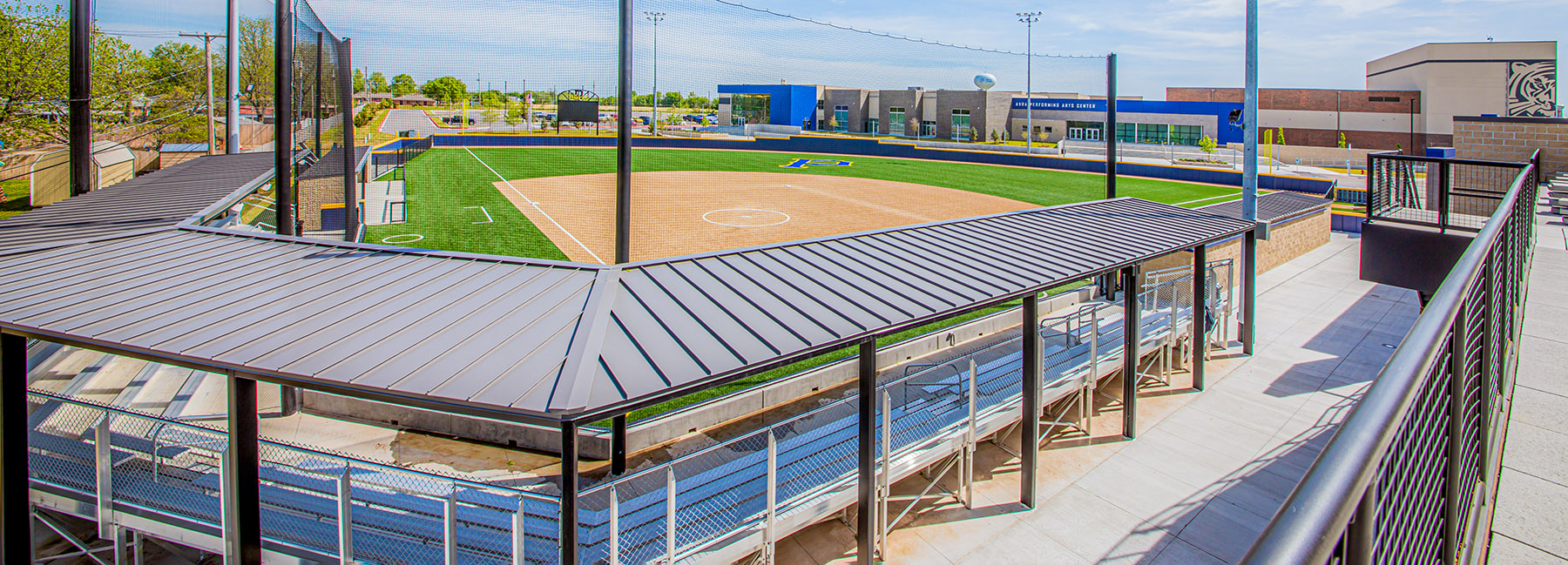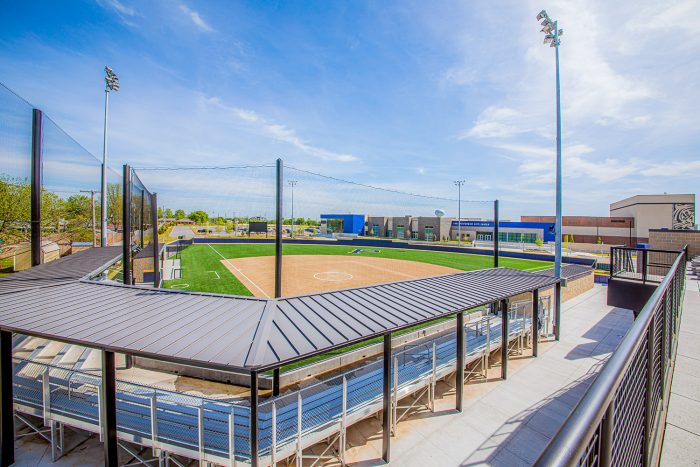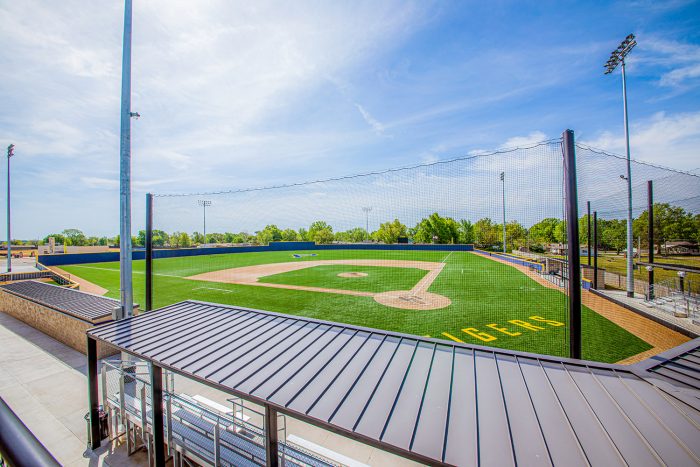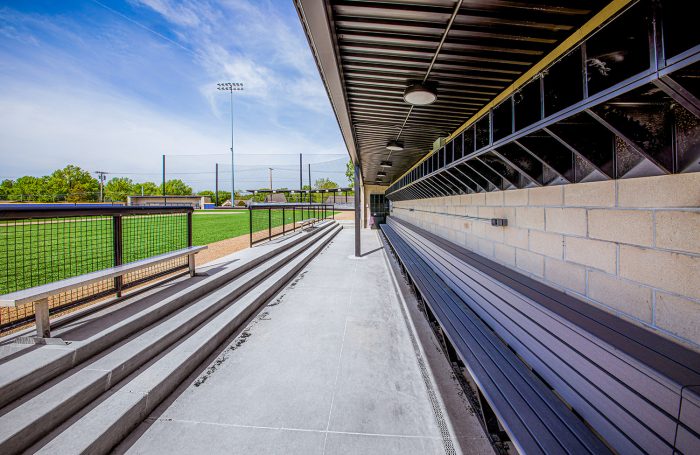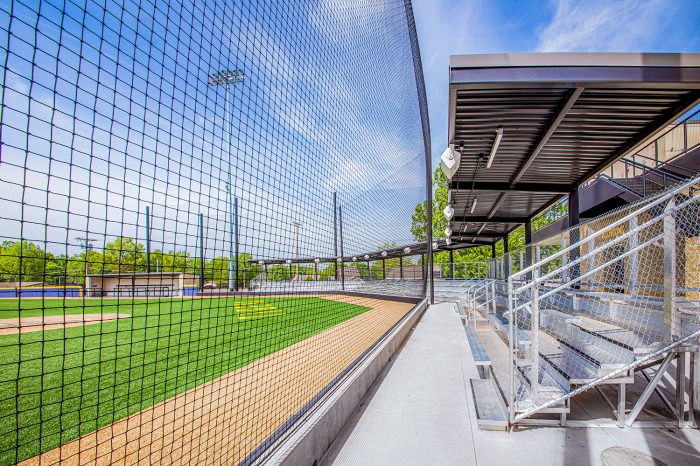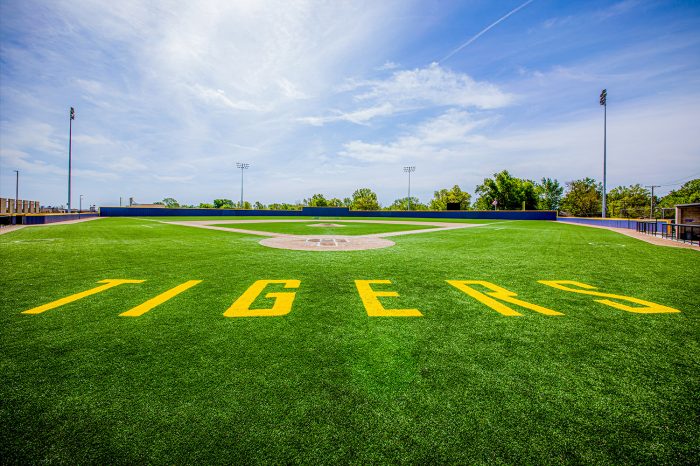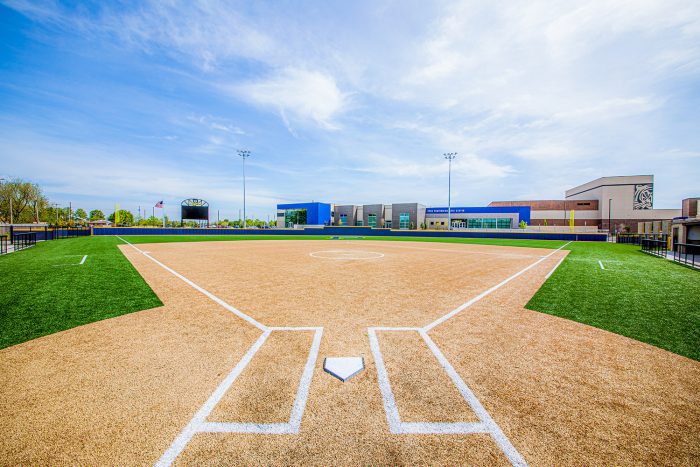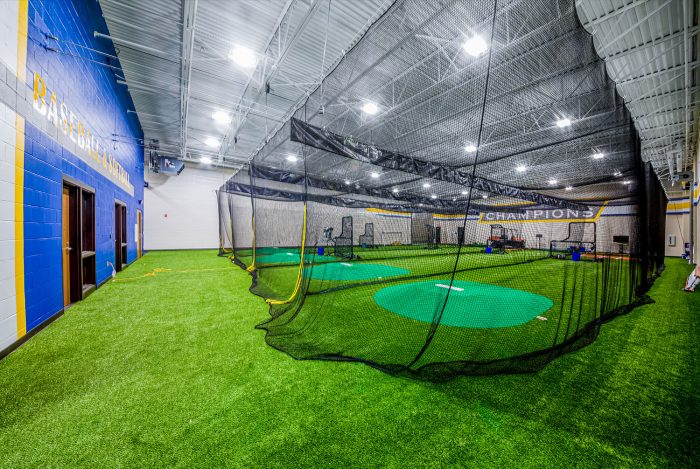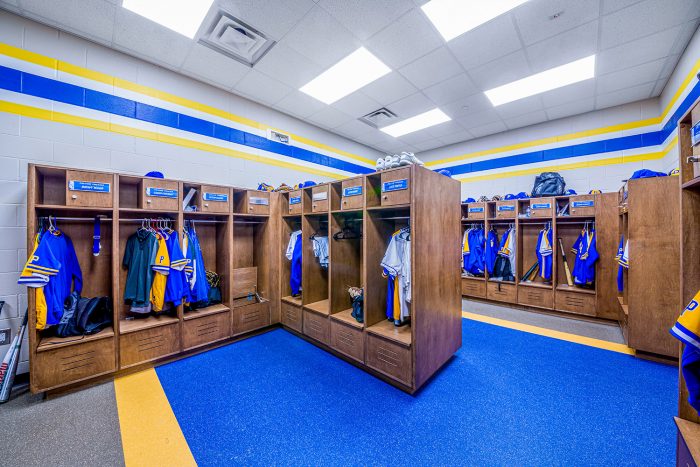Baseball and Softball Complex
Pryor Public Schools
Pryor High School is situated within the Pryor Public School District in Pryor, Oklahoma. The district, committed to providing excellent learning environments for its students, embarked on a significant renovation project to enhance Pryor High School’s facilities. As part of this initiative, substantial improvements were made, particularly in the realm of athletics. The new baseball and softball fields are a testament to the Pryor Public School District’s commitment to providing its students with top-notch athletic facilities.
Wallace Design Collective provided structural and civil engineering services for the new 18,500 square foot baseball and softball complex. Both fields are made of synthetic turf, paired with a state-of-the-art drainage system to prevent field damage, even in the worst of weather. The outfield fences are composed of a Champion Wall system that is usually only seen at the professional level. The locker rooms contain custom wood lockers and an anti-slip athletic floor. Inside the building, there are also indoor batting cages and offices for the coaches. The entire facility was designed to stand the test of time by using high-quality materials that prevent wear and tear over the years. This high-tech facility is the first in the state. It will provide the school and community with the facilities needed to grow their championship-winning programs.
photos: ©Crossland Construction
