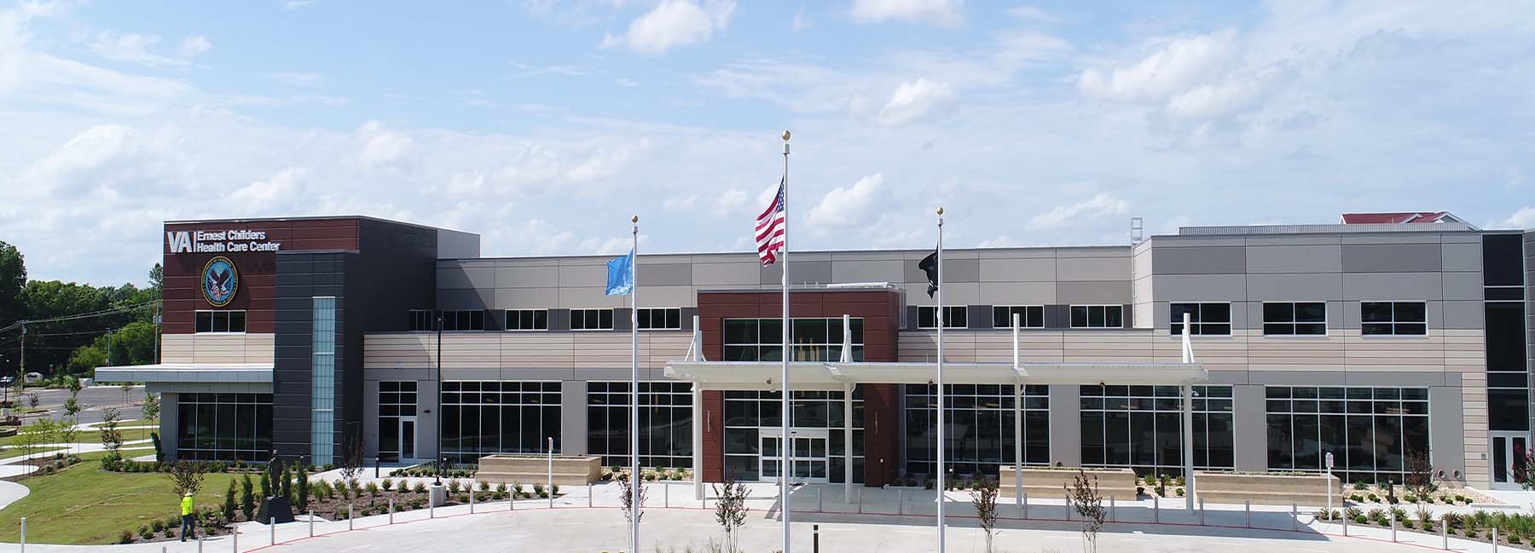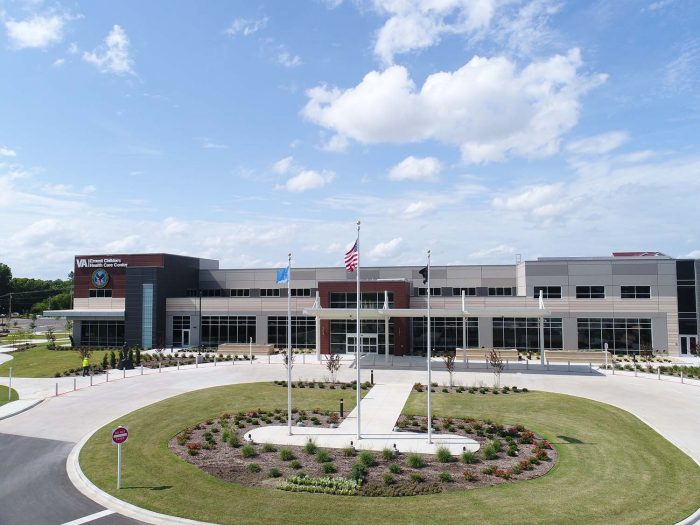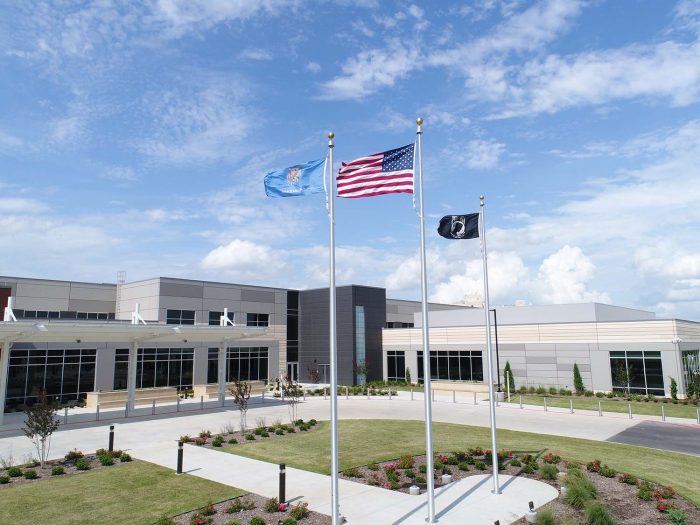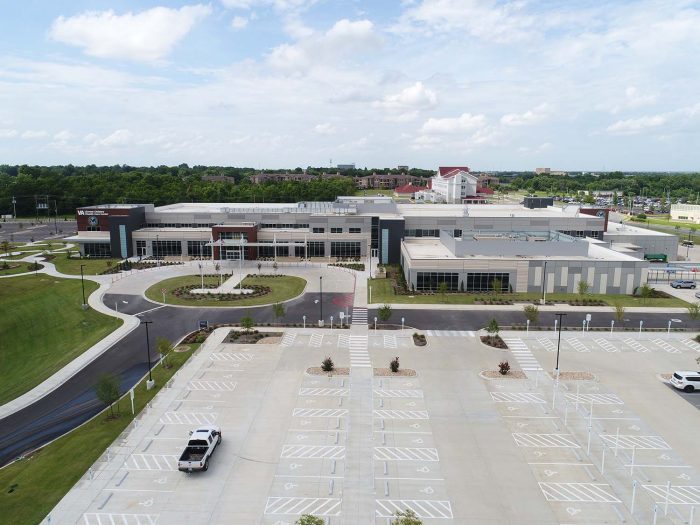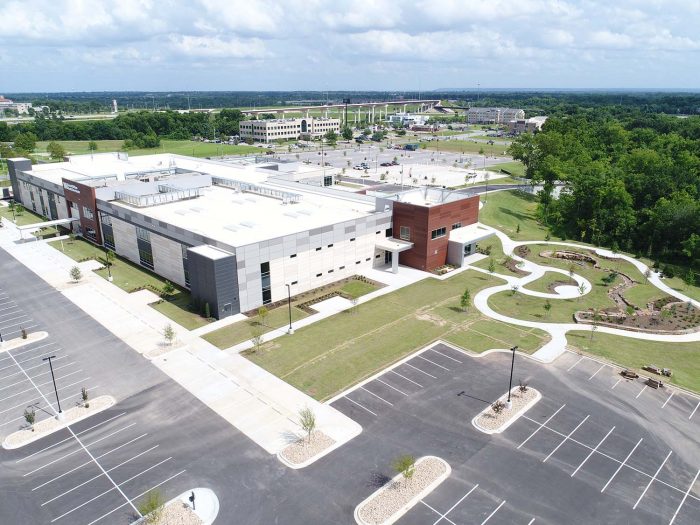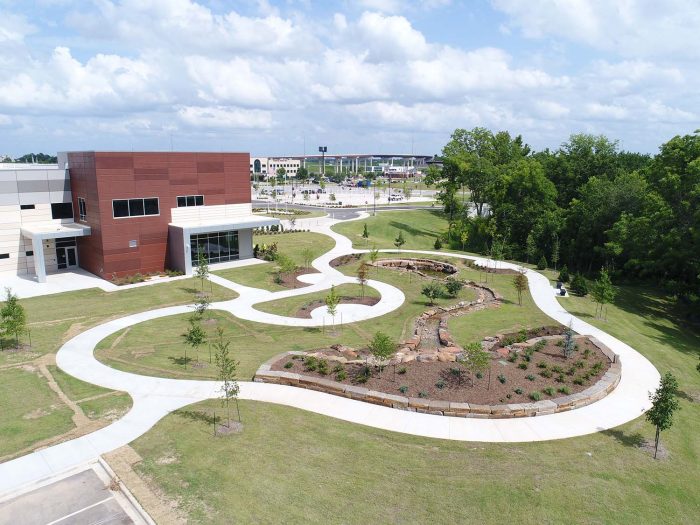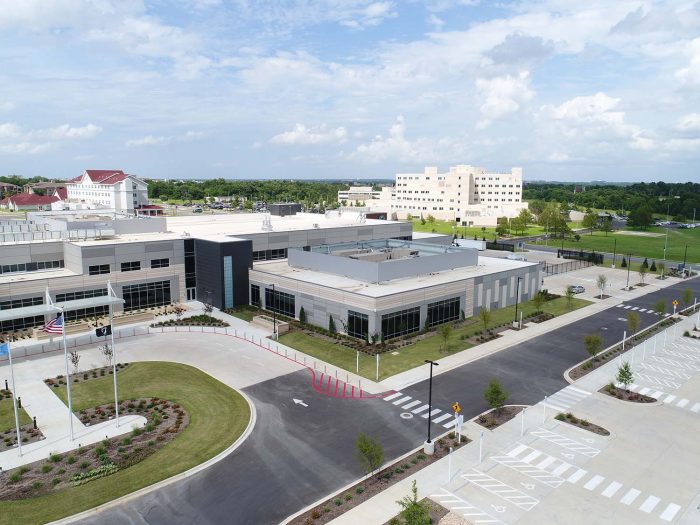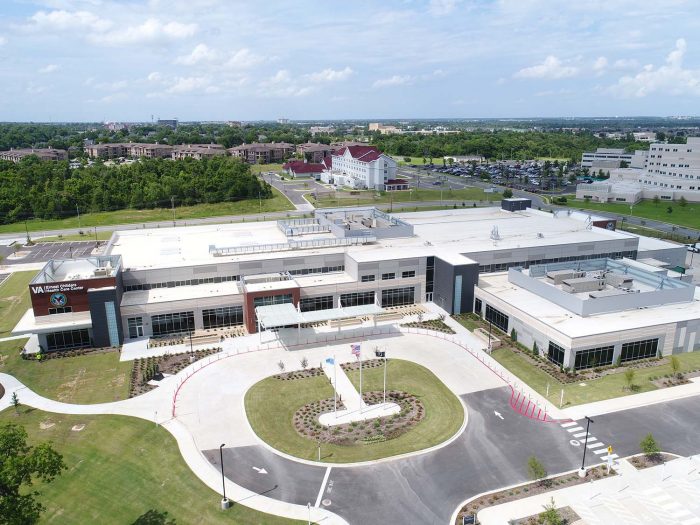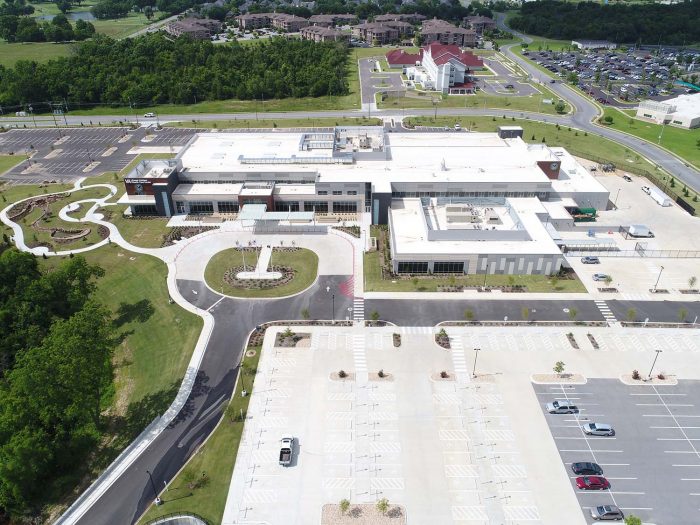Ernest Childers VA Outpatient Clinic
Wallace Design Collective provided civil engineering services for the new Ernest Childers VA Outpatient Clinic. The two-story healthcare center is 170,000 square feet and includes 945 parking spaces. The facility consolidates the three former VA outpatient medical centers in Tulsa and allows for expanded services to be located under one roof. Healthcare services include audiology, behavioral health, dental, endoscopy, instrument sterilization, laboratory, optometry, pharmacy, physical therapy, primary care, prosthetic and sensory aids, rehabilitation and recovery, radiology, specialty care and a women’s clinic. It also includes patient registration, offices for Veteran Services Organizations, a Veterans Canteen Service retail store and food court, VA Police operations suite, warehouse and storage, and five conference and educational rooms. Civil engineering services for site layout, grading & drainage, on site detention, service utilities, public main extensions, and 404 nationwide permitting of the 22-acre site. This facility is Green Globes certified.
photos: ©Vast Media
