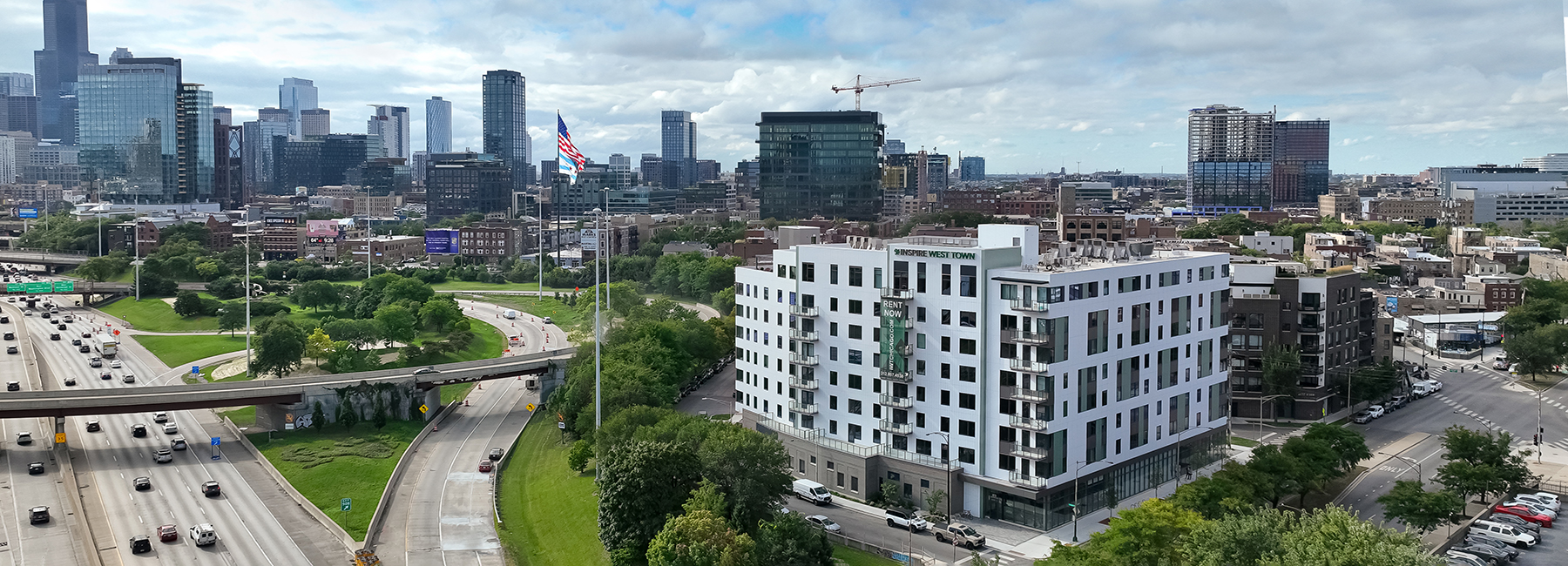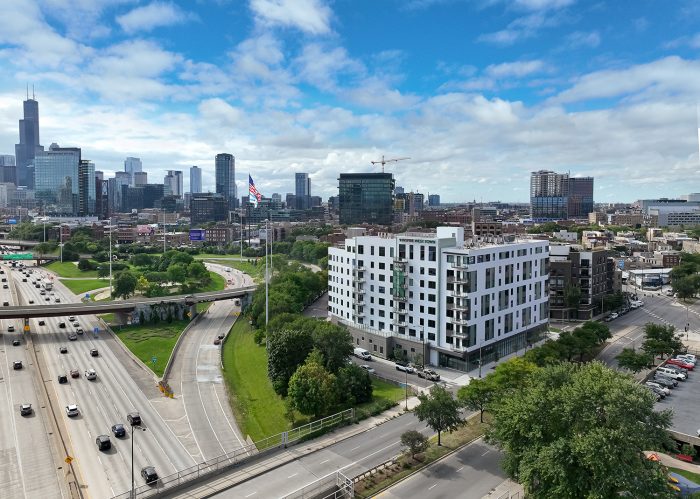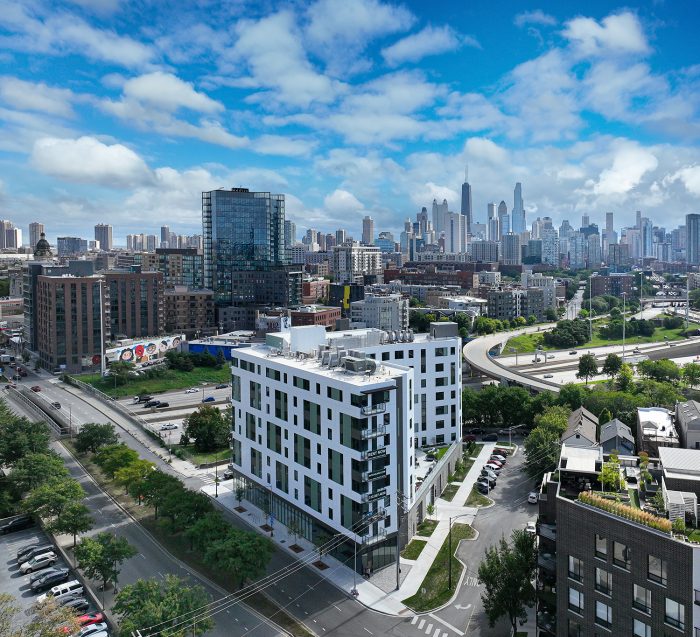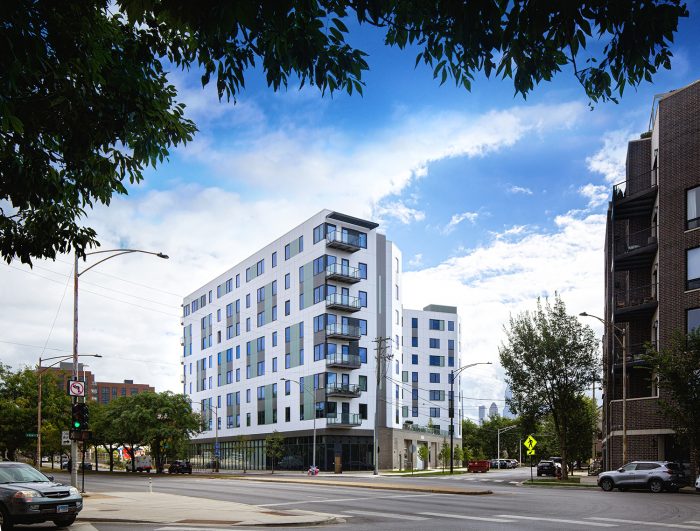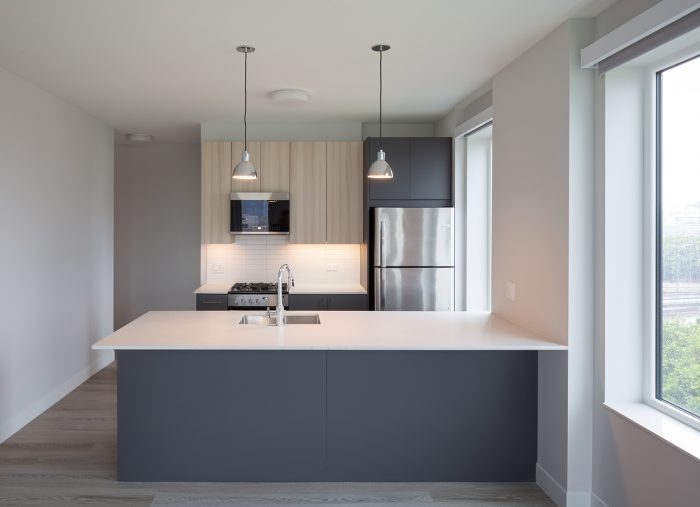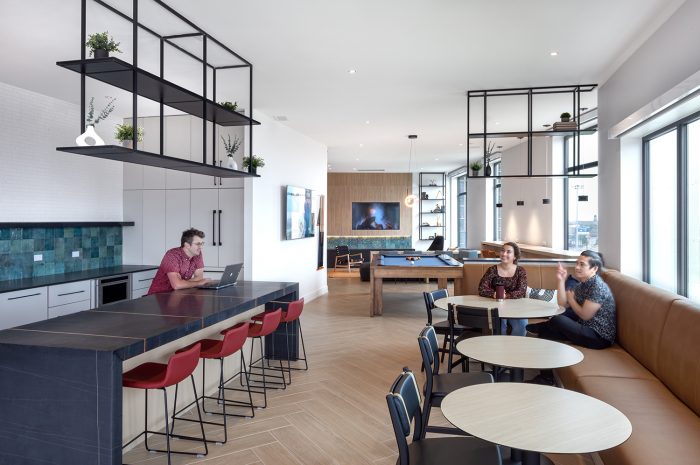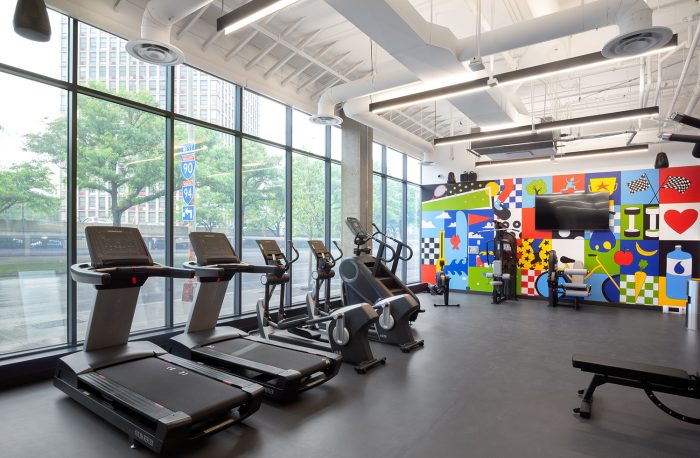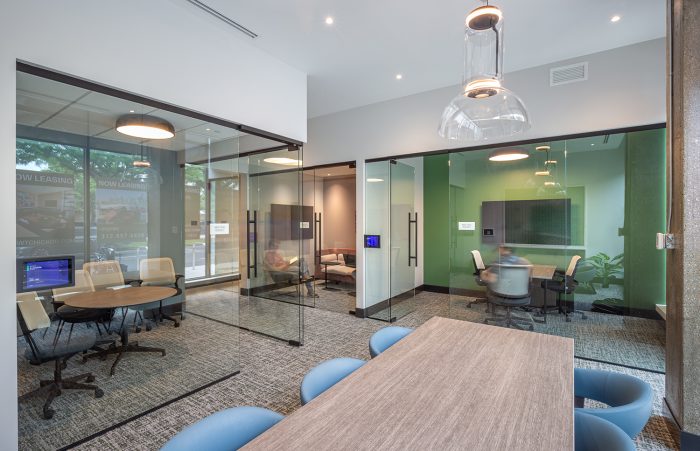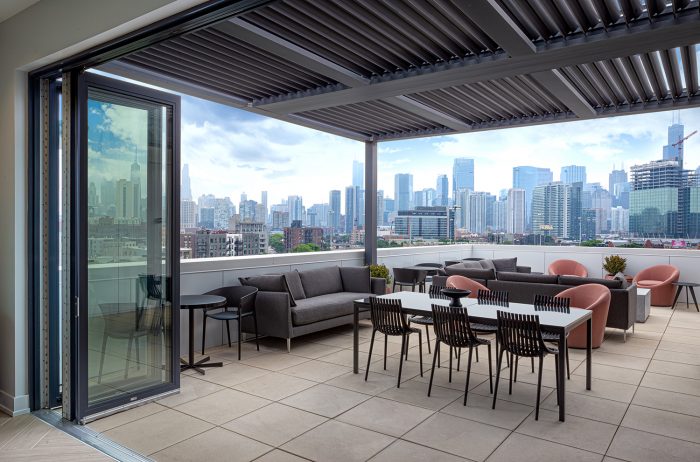Inspire West Town
Inspire West Town is a new mixed-use development located in West Town with close access to one of Chicago’s busiest roadways, the Kennedy Expressway.
Wallace Design Collective provided structural engineering services for the new 203,000 square foot, eight-story mixed-use building. The project includes ground-floor retail space and 113 rental apartments with 20% set aside as affordable ranging in size from studios to three-bedrooms. Building amenities include a fitness center, a work-from-home lounge with private and communal spaces, a dog spa and outdoor run, a spacious outdoor terrace, and a rooftop party room that opens onto a deck with skyline views, fire pits, and grill stations. Inspire West holds Green Globes (Green Building) and Fitwel (Health & Wellness) certifications.
The structure is comprised of a one-story cast-in-place, post-tensioned concrete podium sitting below seven levels of cold-formed steel framing. Wallace worked closely with the cold-formed steel supplier and installer to optimize design of the cold-formed steel joists and panelized walls. The TotalJoist system from iSpan was used to span from exterior walls to corridor walls, creating maximum flexibility for unit design. The TotalJoist system is optimized for a four foot spacing between joists, which did not match the two-foot wall stud spacing, so Wallace proposed staggering joist locations between floors to better distribute vertical loads.
photos: FitzGerald Associates Architects
