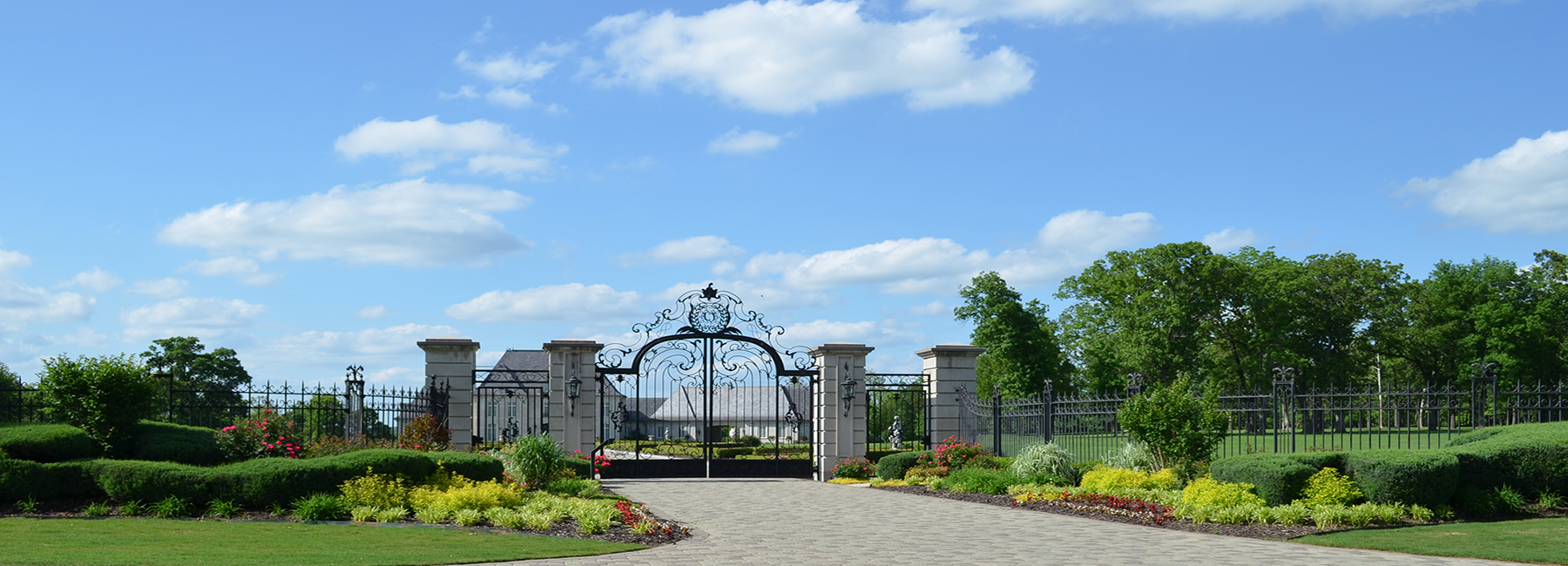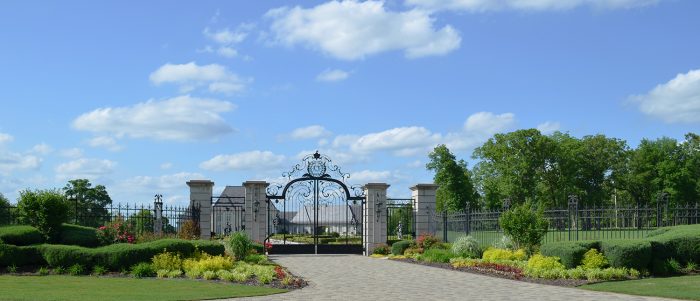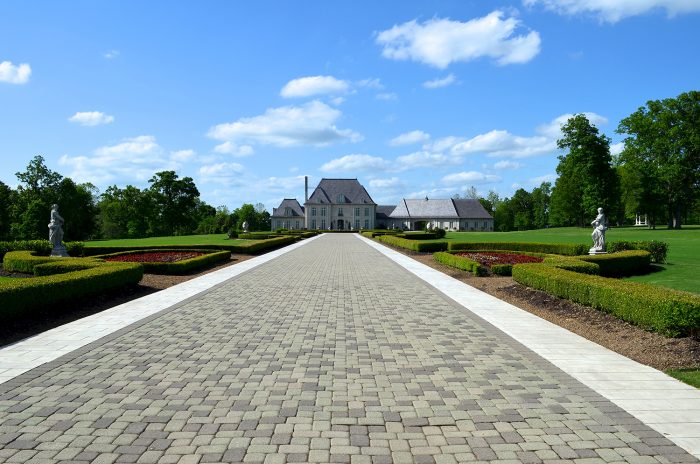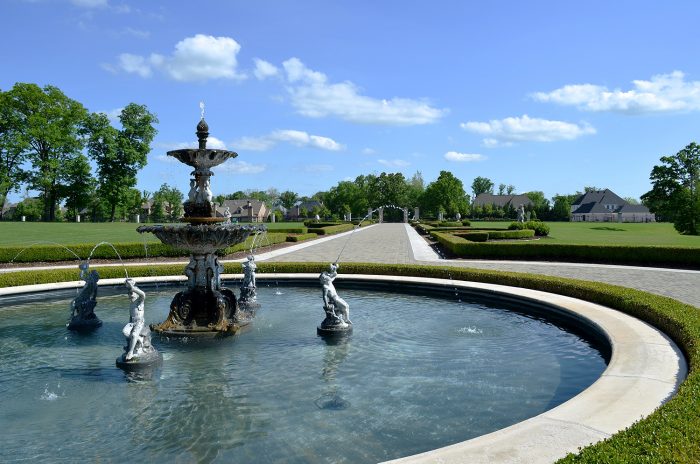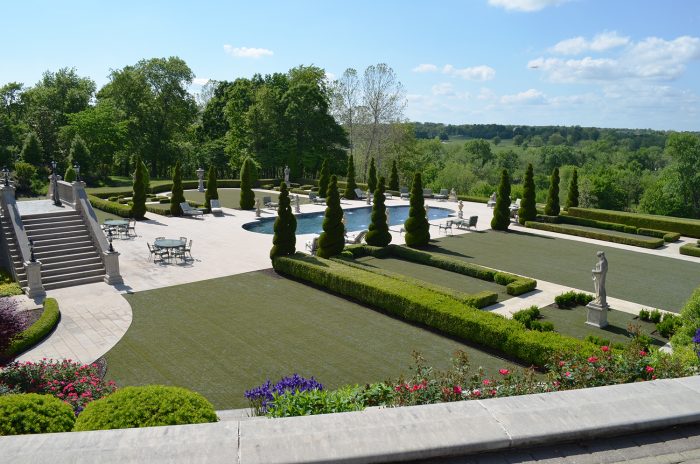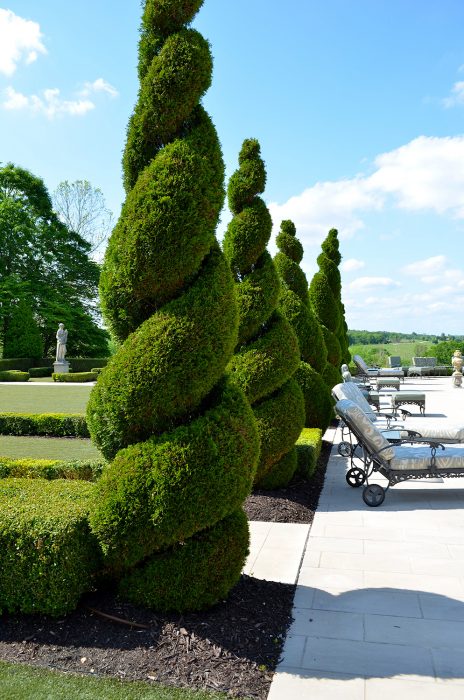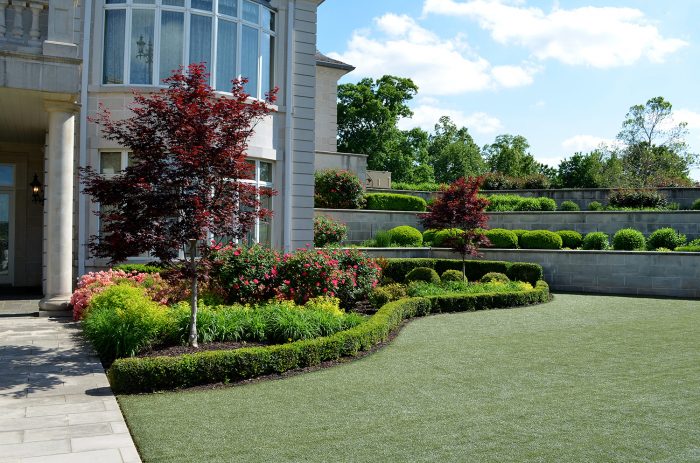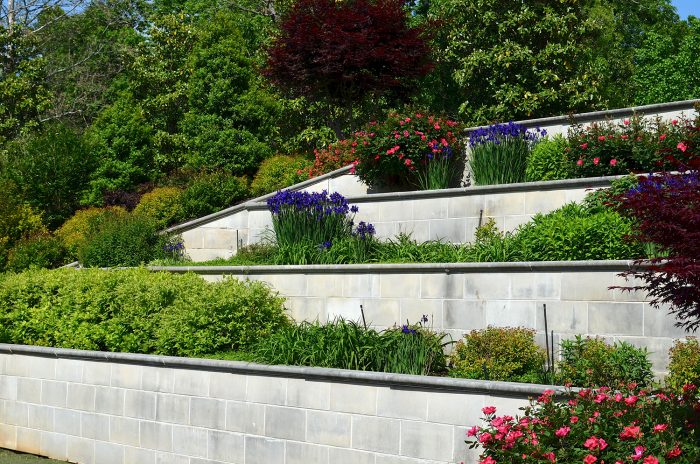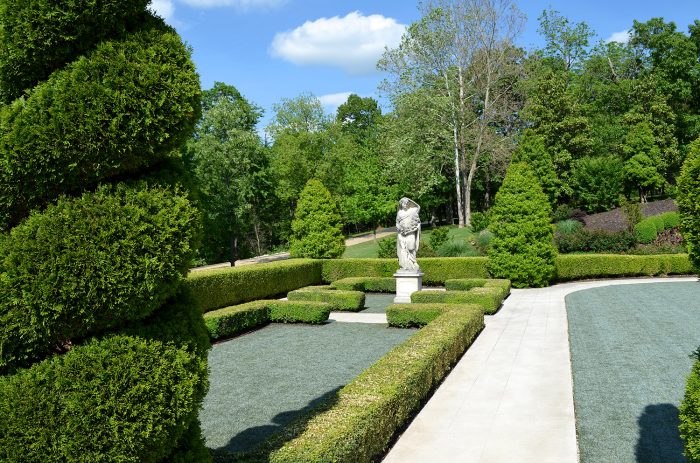Private Residence – Northwest Arkansas
This beautiful French Revival estate was well underway when Howell & Vancuren was brought in to assist with organizing the site layout and design appropriate gardens for the different spaces. The long, axial drive leading to the front door, and the ornamental fountain were already installed, Howell & Vancuren, now part of Wallace Design Collective, designed the formal gardens along either side of the drive, and provided boxwood hedges and seasonal color plantings to complete the entry.
At the rear of the home, terraced beds flanked a large flat area where the expansive pool was sited. Formal gardens on either side of the pool provided space for large garden parties and other social events. Since the client desired to host outdoor events throughout the year, the large open areas were surfaced with a top-of-the-line synthetic turf. Formal boxwood hedges framed the smaller spaces, and vertical topiaries helped to define the entry points of the granite walkways and provide a rhythm along the pool deck.
In all, approximately six acres of gardens were designed, including an expansive pool and formal gardens, the terrace gardens on either side of the pool, formal gardens leading to the front of the estate, and hillside gardens behind.
