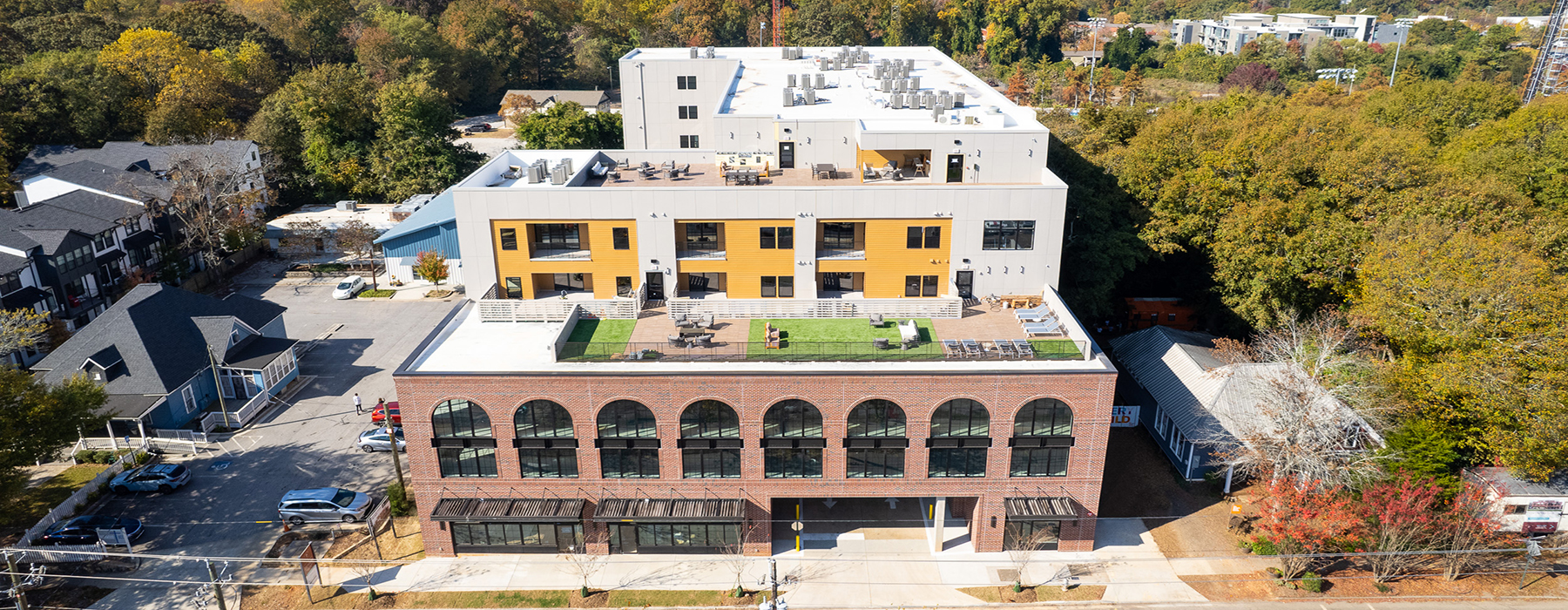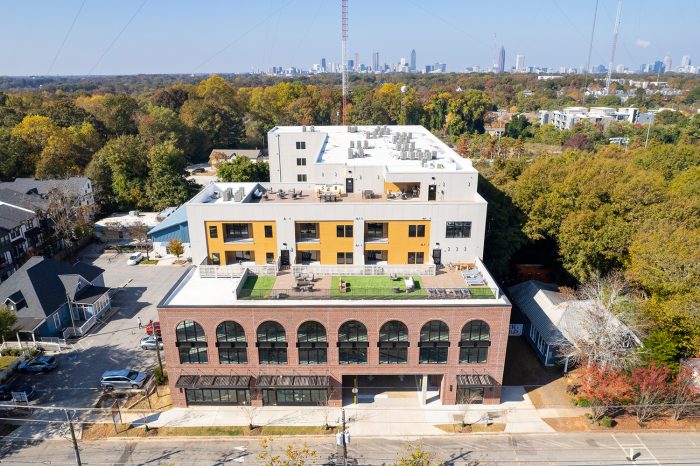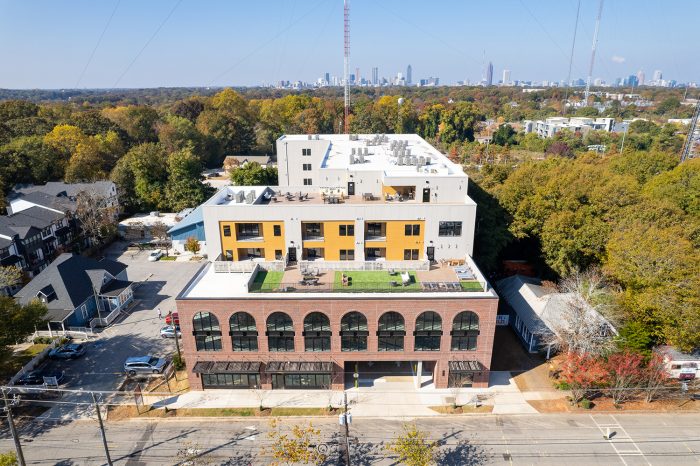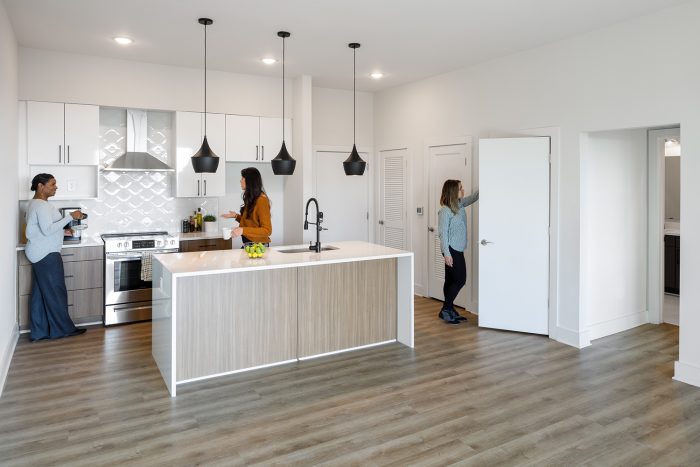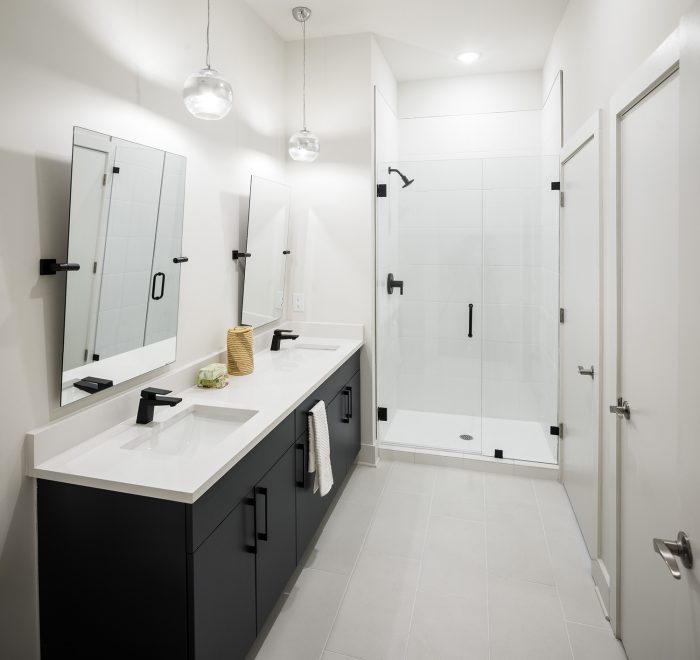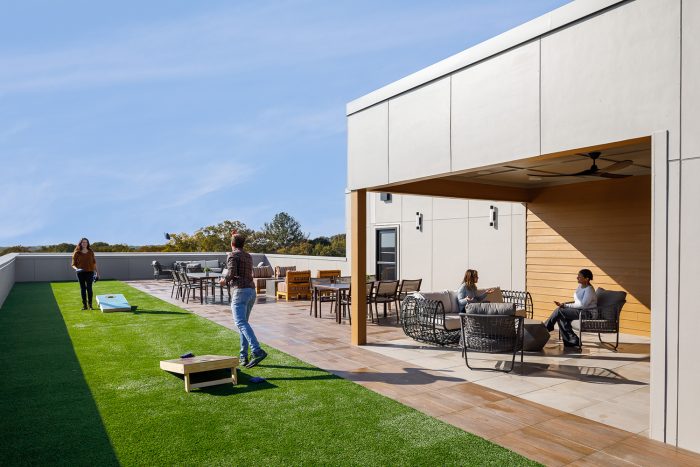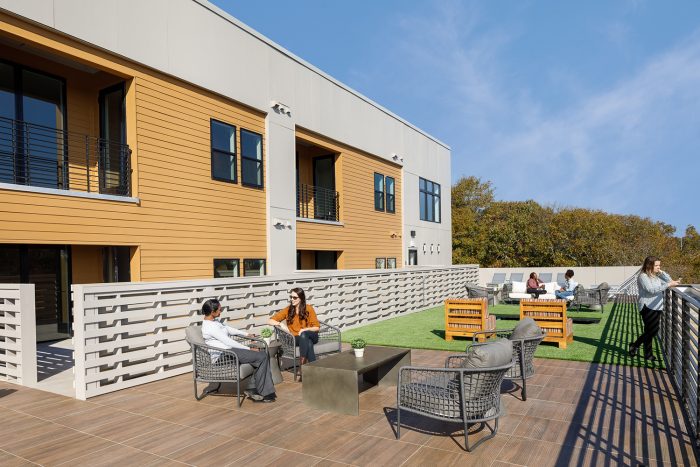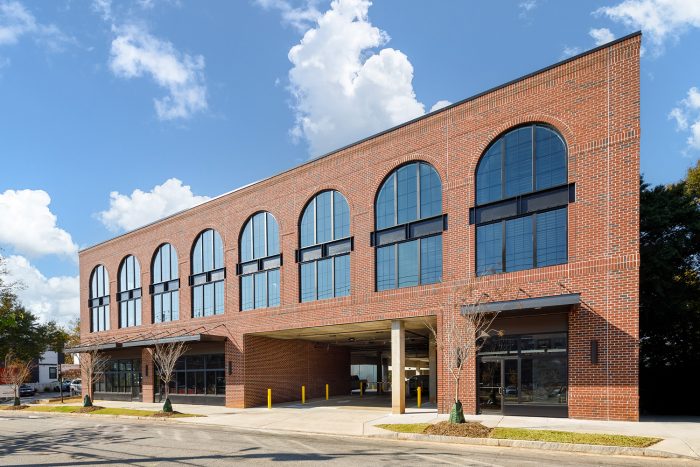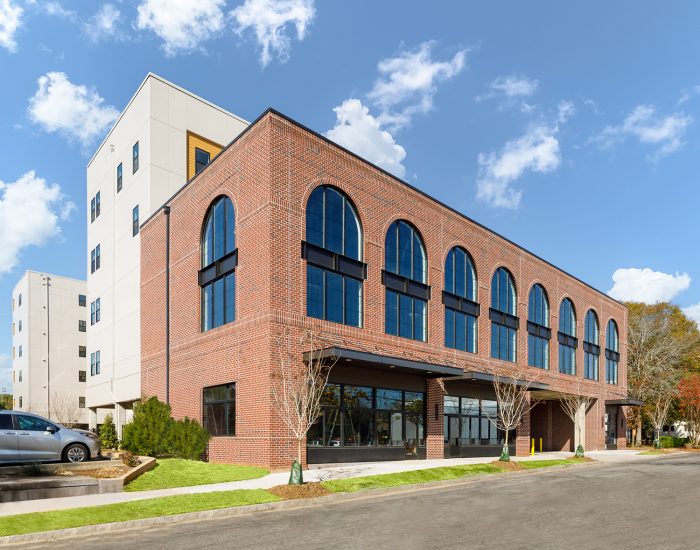Pullman Flats
The new Pullman Flats is located directly across the street from Pratt-Pullman District which includes restaurants, outdoor music venue and walking trails, tenants will also be a short distance from the Kirkwood Retail District.
Wallace Design Collective provided structural engineering services for the new six-story mixed-use development that includes ground-level retail, second level office space with four levels of residential living above. The building features 60 boutique residential spaces, 23,000 square feet of commercial and retail space, 63-space parking garage on ground level, and amenity spaces. Also included is a rooftop deck and grilling stations, a communal terrace on the fourth and sixth floor, a clubroom with bar, a fitness center, and a dog-washing room. With a brick-clad façade featuring oversized arched windows, Pullman Flats is aiming for a timeless style, with the bulk of condos positioned in a larger six-story stack away from the street.
photos: ©Firewater Photography
