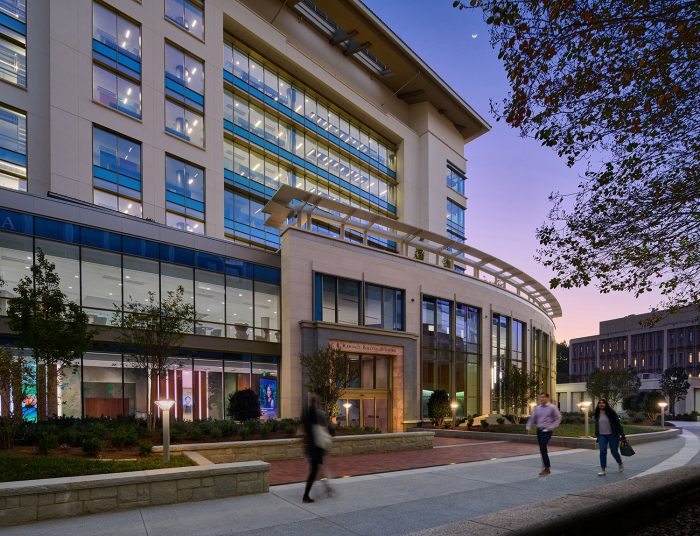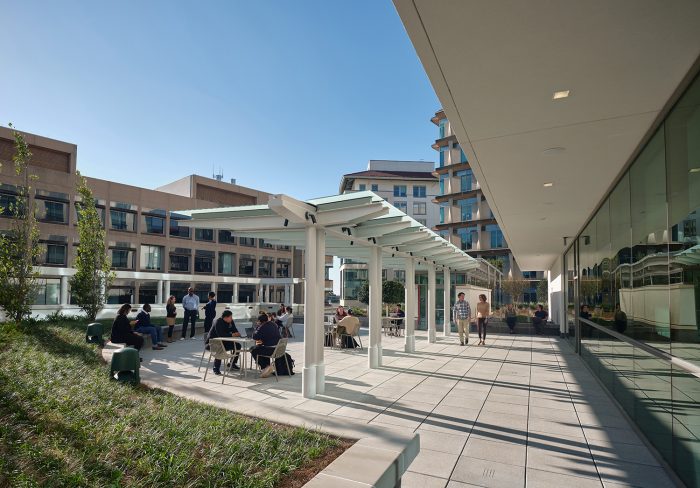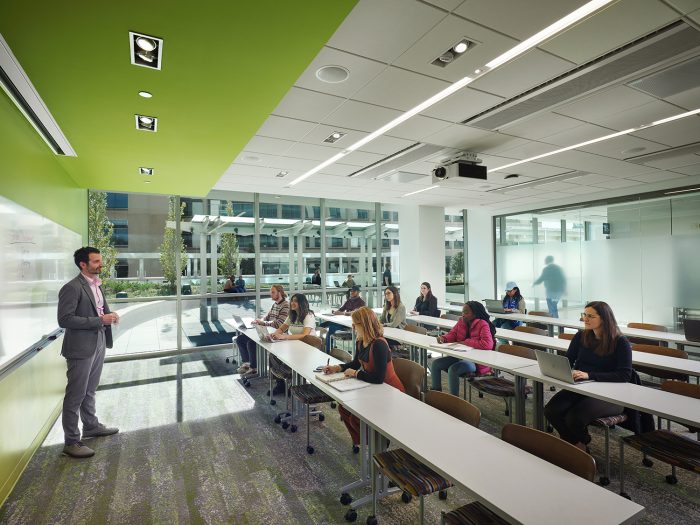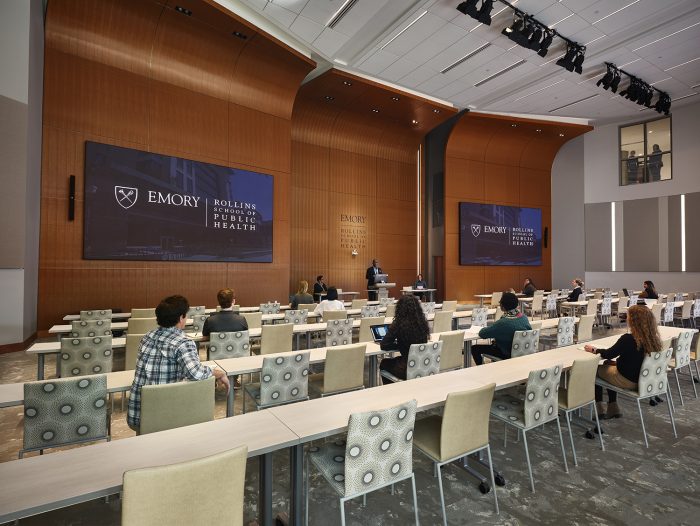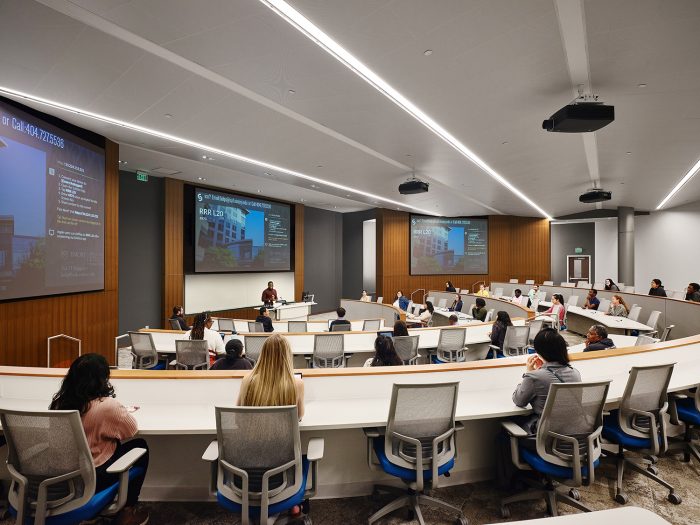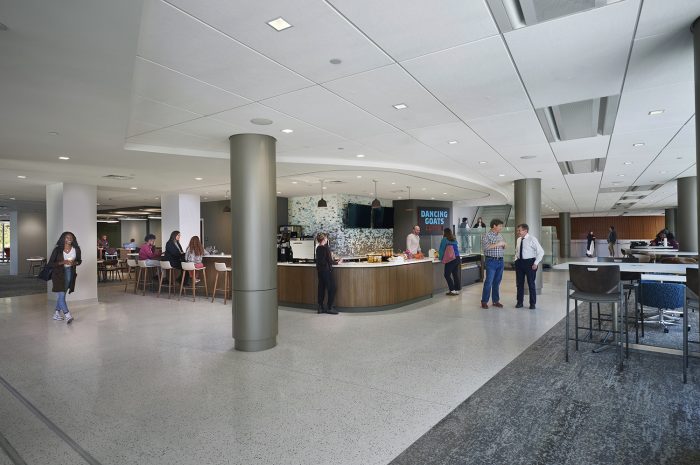Rollins School of Public Health R. Randall Rollins Building
Emory University
The Rollins School of Public Health of Emory University impacts health and well-being through excellence in teaching, research and the application of knowledge in partnership with domestic and global communities. Students learn to identify, analyze and intervene in today’s most pressing public health issues. This setting is ideal for hands-on research, collaborations with the world’s leading public health agencies, and interdisciplinary work with national and international organizations.
KSi, now part of Wallace Design Collective, provided the structural engineering services for the newest and largest addition to Emory University’s Rollins School of Public Health complex. The new facility is a 10-story, 185,000 square foot building providing much needed classroom, collaboration and office space to support the school’s growing public health mission. In addition, the facility houses a multi-function event space, an occupiable green roof terrace, a concealed, below-grade loading dock housed within the building footprint, and direct pedestrian connections to the adjacent Grace Crum Rollins and Claudia Nance Rollins buildings. The building is a concrete-framed structure, yet integrates structural steel framing above the large, tier classroom spaces and multi-function spaces to achieve the required column free spaces.
photos: ©Firewater Photography


