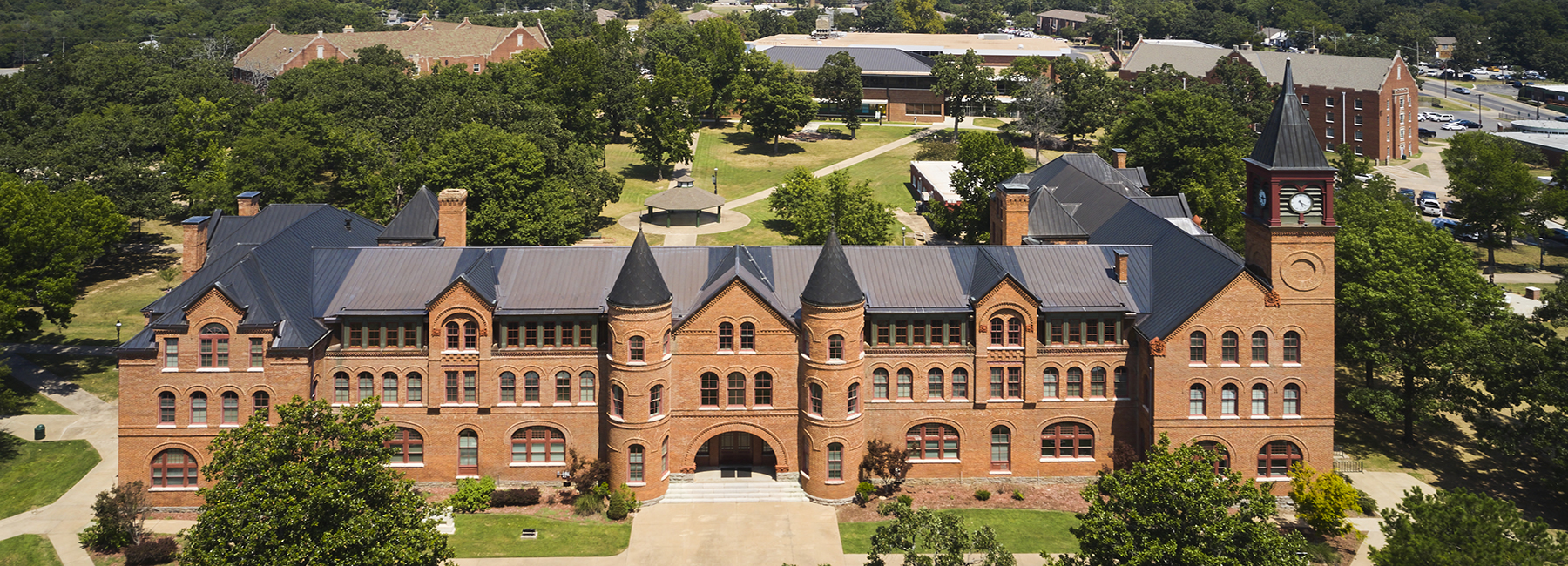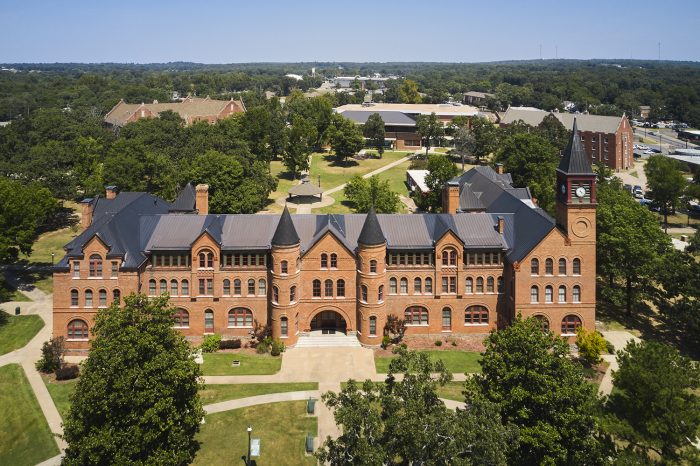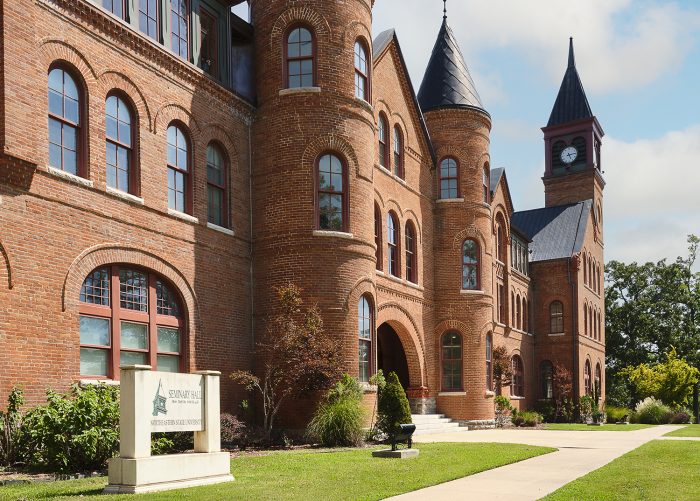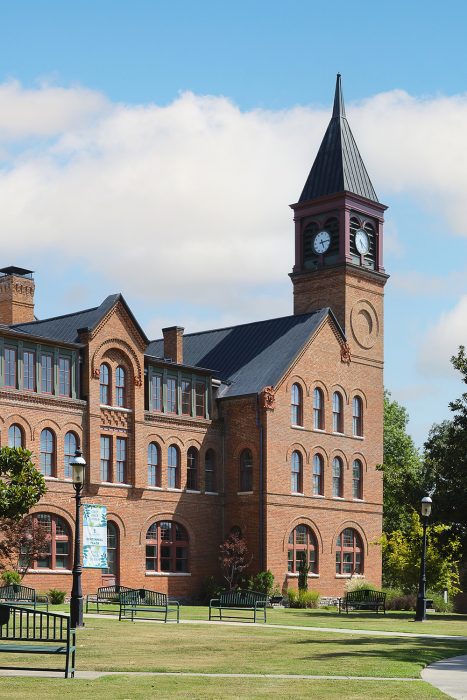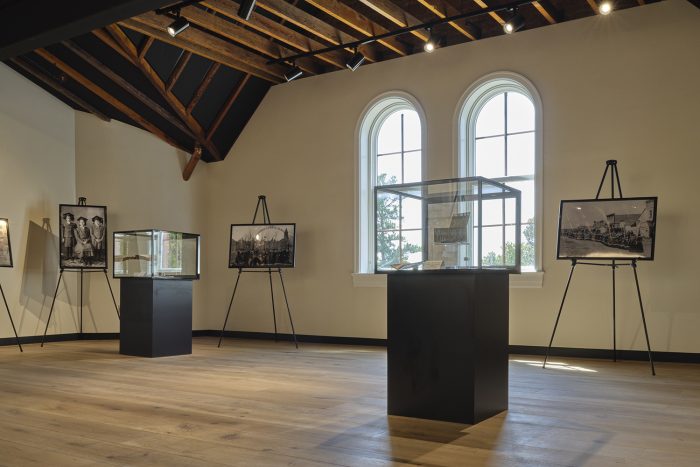Seminary Hall Restoration and Renovation
Northeastern State University
Seminary Hall opened on May 7, 1889, and has since stood for education and prosperity. Today, it continues to represent the commitment of the Cherokee Nation and its citizens have for education and growth. The knowledge shared and relationships forged by gathering in Seminary Hall over the last 130 years must continue for generations.
Wallace Design Collective provided structural and civil engineering services for the renovation of a three-story, 1889 wood building on campus. The structural renovation includes restoring the exterior load-bearing masonry walls, reinforcing wood floor framing that has deteriorated due to water infiltration, and selectively reframing portions of the roof to reconstitute several original dormer elements that have been removed as part of previous renovation efforts. The building is the oldest remaining structure for higher education in Oklahoma. Civil engineering included renovation of the rainwater collection and distribution system.
photos: ©Adam Murphy Photography
