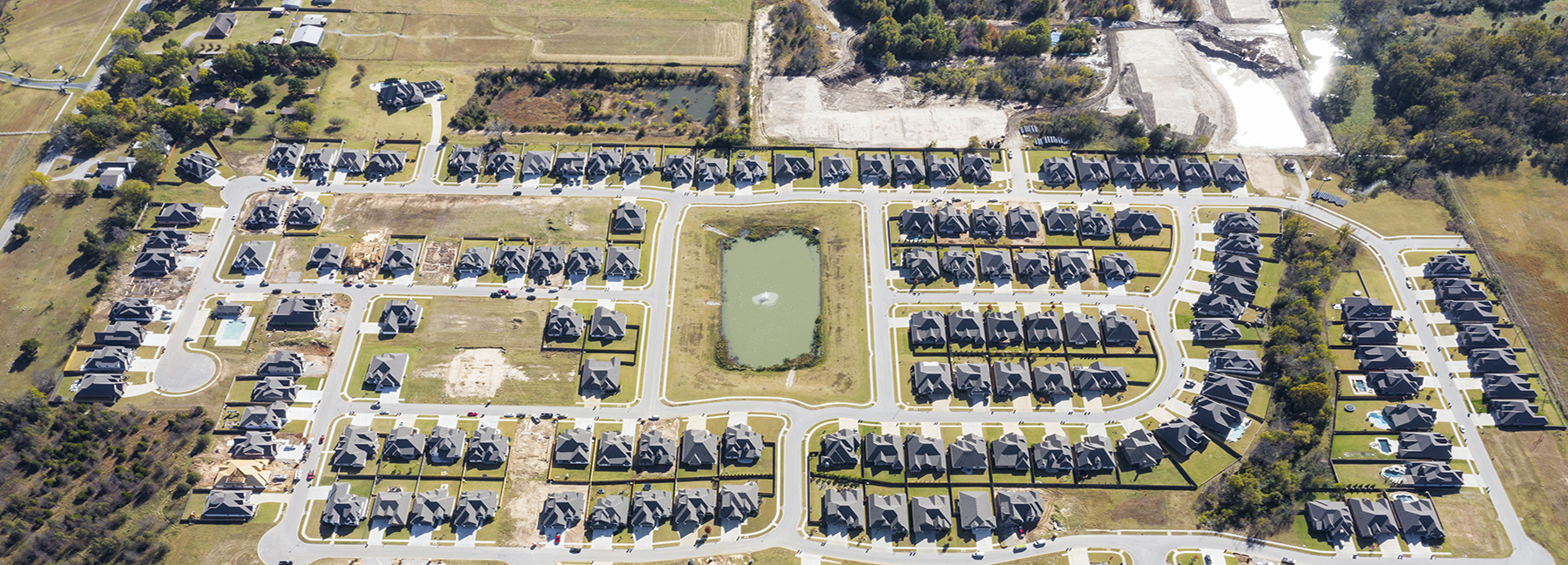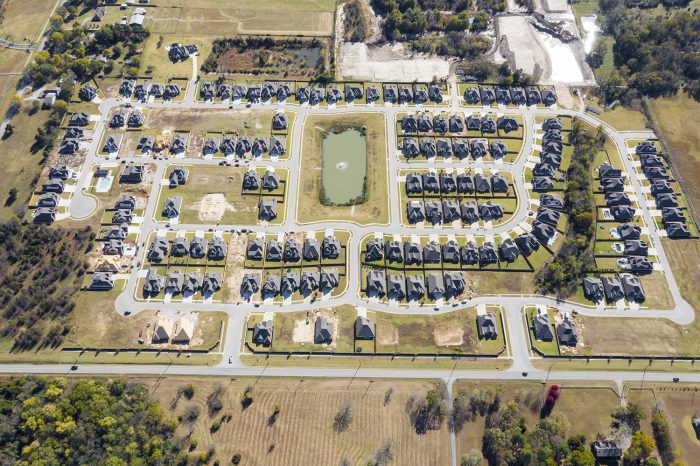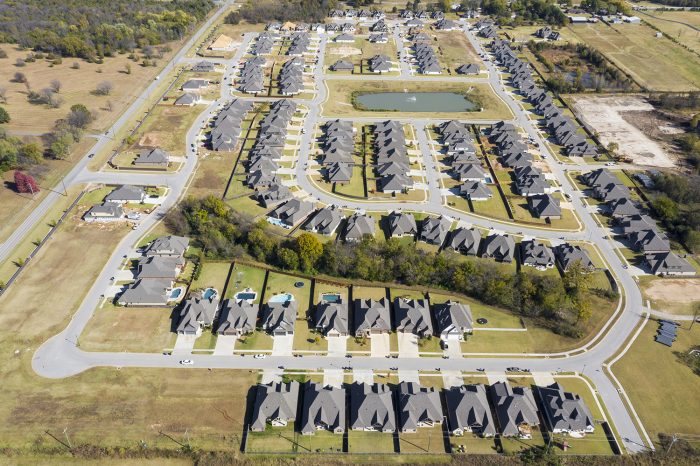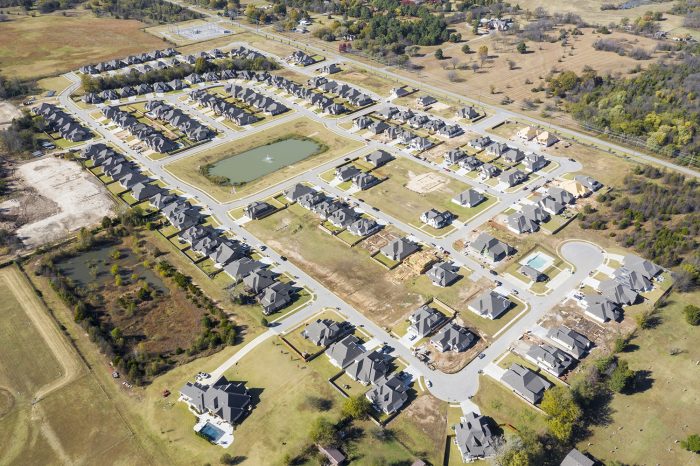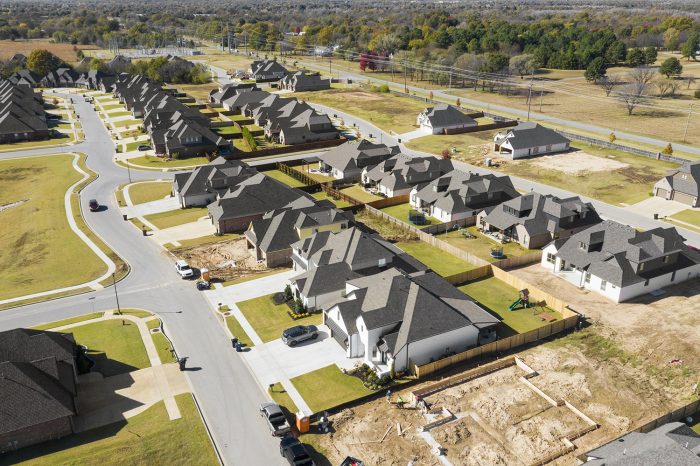Shadow Trails Residential Addition
Wallace provided civil engineering services for a new single-family residential subdivision. The 104-acre tract was divided into 322 residential lots in 21 blocks with five reserves. Wallace designed over 5,280 linear feet of 16” diameter and 4,100 linear feet of 12” diameter water main to and along the property for water service. This included easement procurement, arterial road crossings and utility conflicts. Internally, over 18,000 linear feet of 8” water line and 15,000 linear feet of 8” sanitary sewer were designed. Sewer from the subdivision was negotiated with the City of Broken Arrow to provide a pump station and force main while the addition itself is designed to gravity flow to the pump station. Stormwater management was designed with a storm sewer system of curb inlets and RCP pipe feeding into one of two retention ponds in the reserve areas before discharging into an existing creek. The project also consisted of 27’ wide streets with curb and sidewalks to provide traffic calming while maintaining safe, intuitive travel through the addition.
Photography: ©Vast Media
