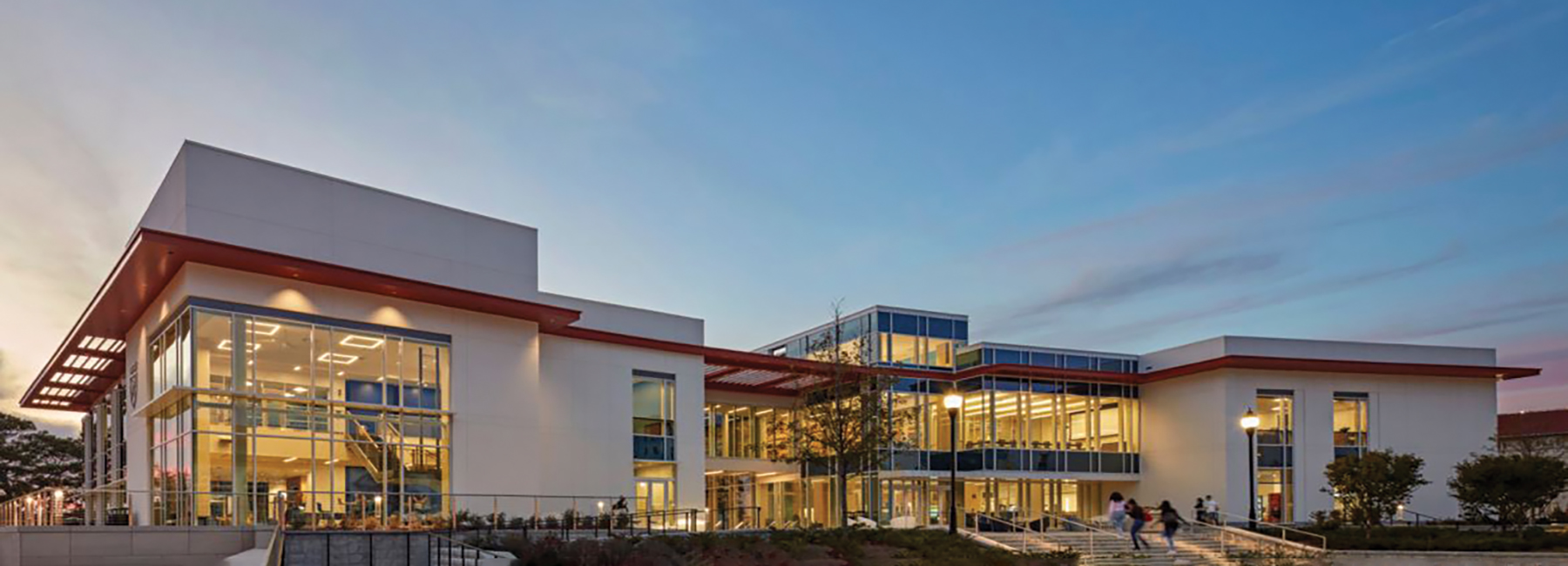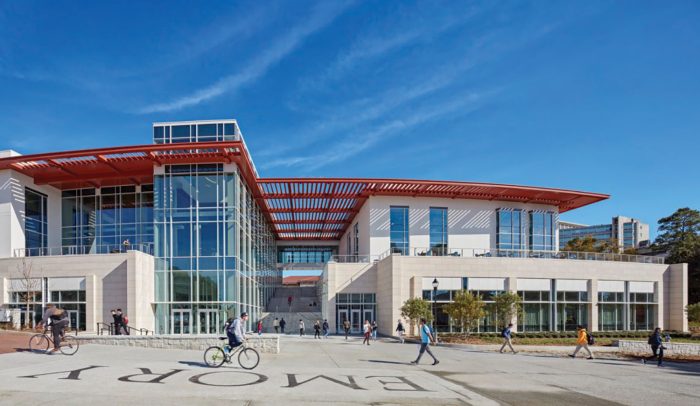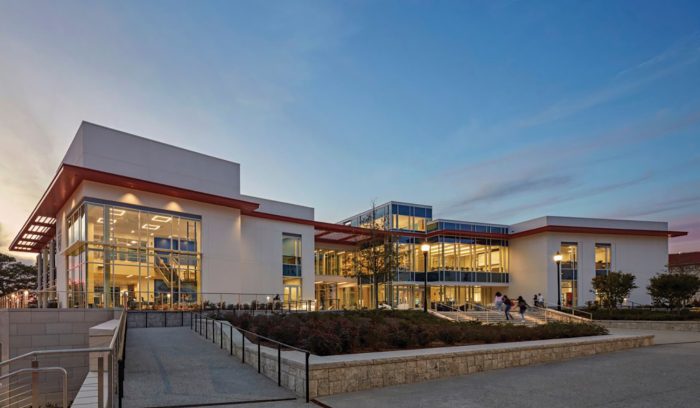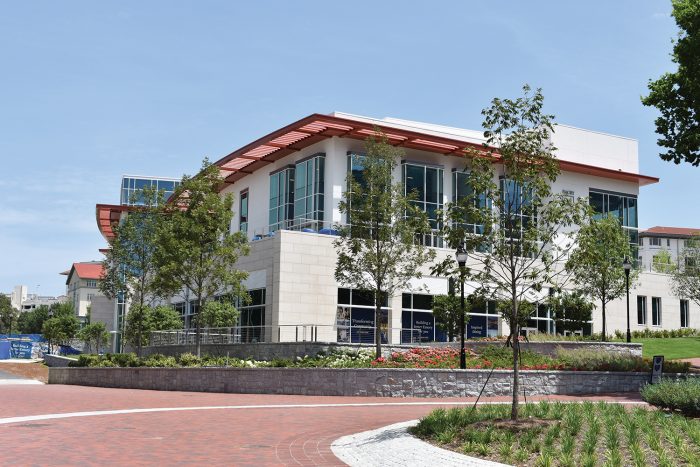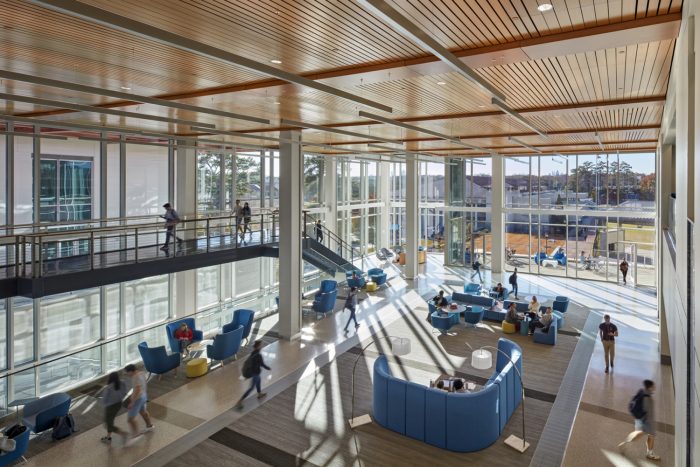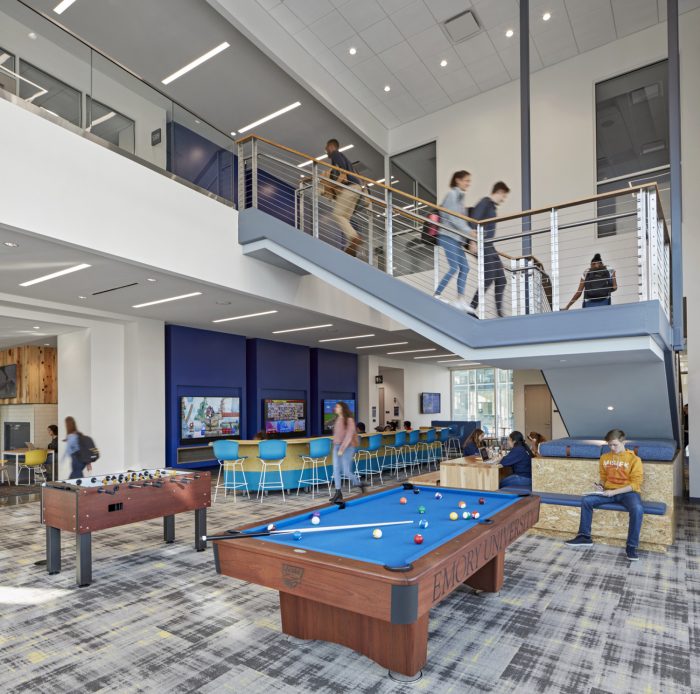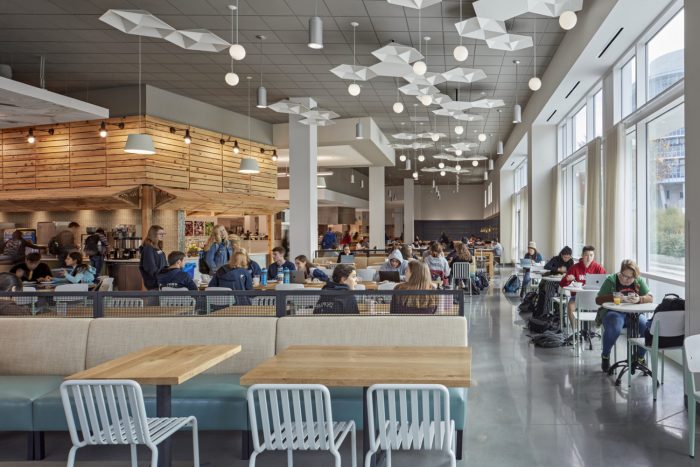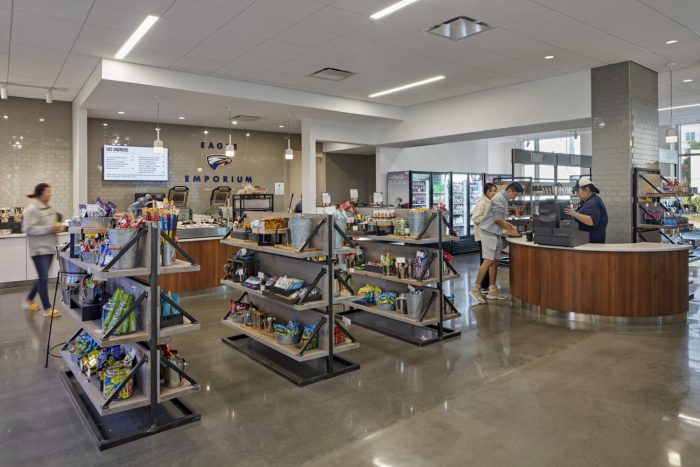Student Center Operations and Events
Emory University
The Emory Student Center encompasses approximately 132,000 gross square feet. The center features the new campus dining facility, a multipurpose ballroom that can accommodate 1,600 people for single theatre-style events, conference rooms, offices, student lounges and recreational spaces. To support flexible use of the large event space, the ballroom can be segmented into smaller meeting rooms, as needed, by utilizing a series of operable partitions. The facility is visually comprised of two pavilion buildings that are connected by structured, hardscaped plazas, a connector bridge, and trellis style roof.
The structural system, designed by KSi, now part of Wallace Design Collective, includes a composite steel frame with composite floor systems. The foundation system includes shallow spread footings bearing a soil improved utilizing rammed aggregate piers. For the floor and roof systems above the multipurpose ballroom space, long span structural systems are utilized to provide the required 85’ by 104’ column free space. The project was delivered in a fast-tracked process with phased release of documents.
The Student Center features a geothermal field to moderate the building’s heating and cooling needs year-round, as well as solar hot water panels, improved wall insulation, and chilled beams in student life areas. Additional highlights include energy-efficient mechanical heating/cooling systems, window shade and occupancy sensors, and ceiling fans set to automatically increase comfort levels. The project has received LEED Platinum Certification.
