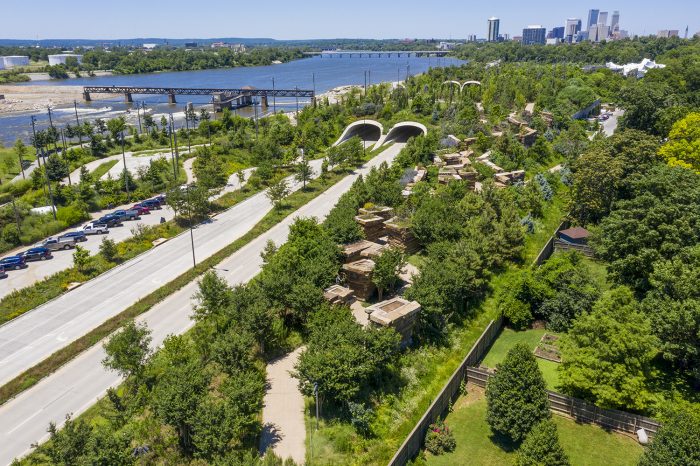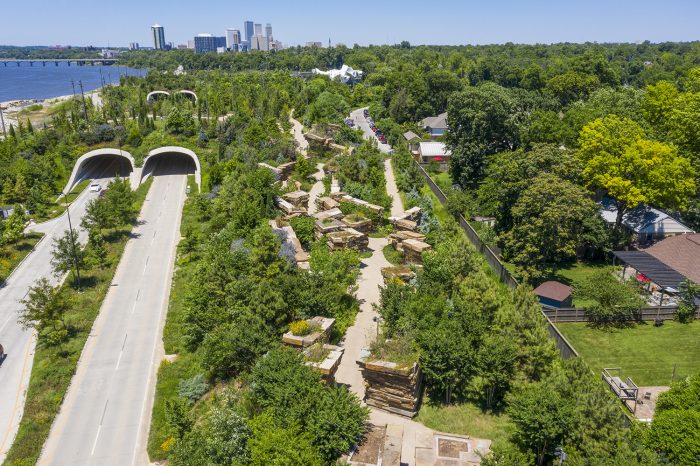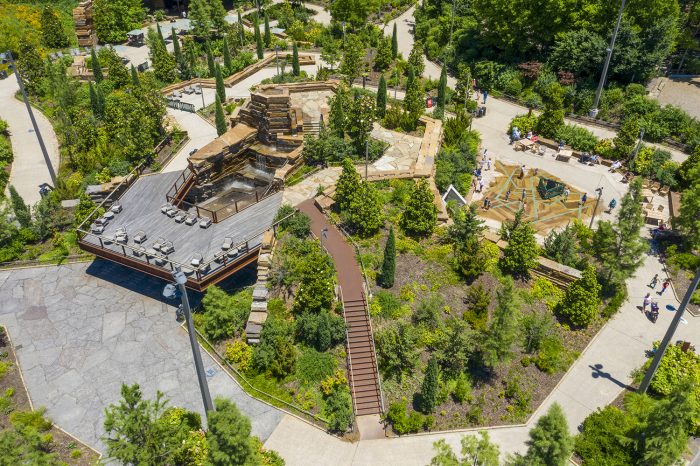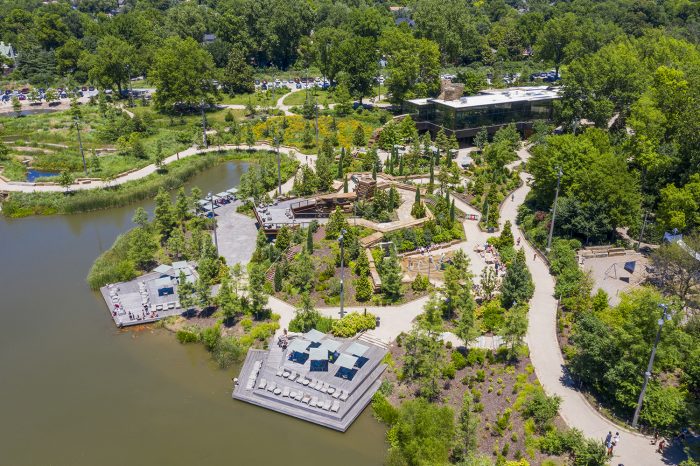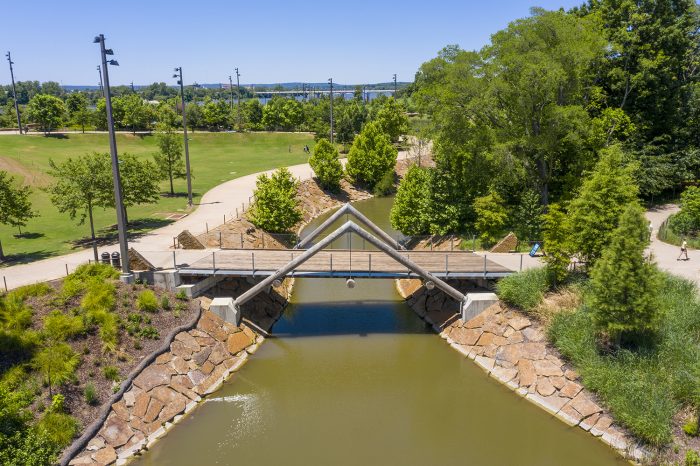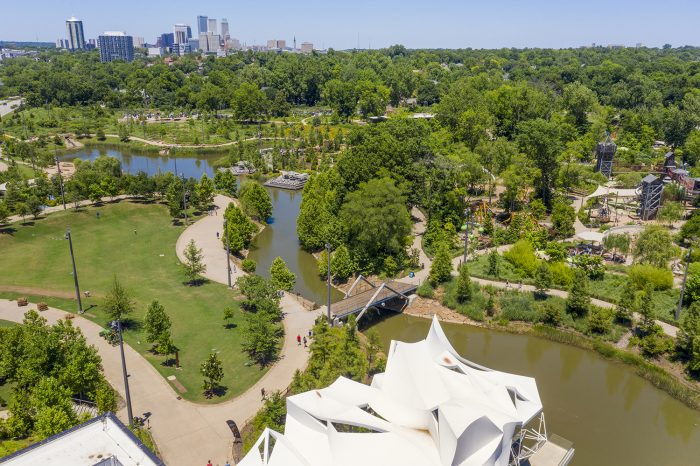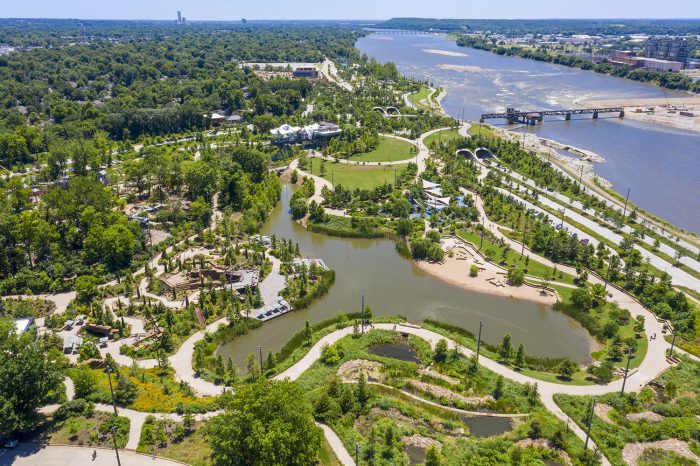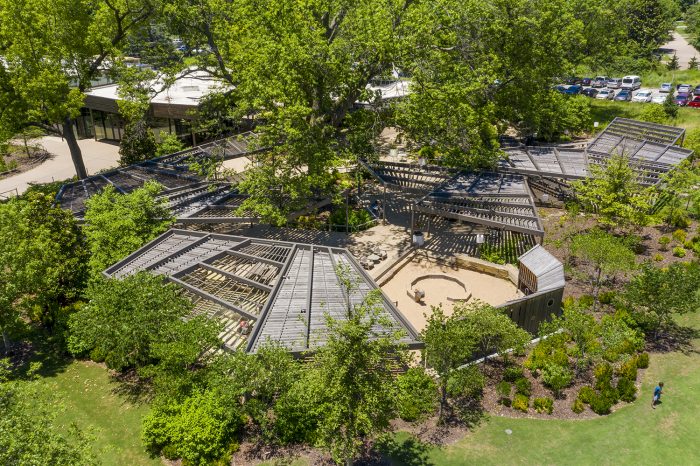The Gathering Place
Wallace provided structural engineering services for miscellaneous park structures, including foundations for playground equipment, small site walls, slabs, curbs and pavements, in a 66-acre park and recreation area.
Four Seasons Garden:
Wallace provided structural engineering design of cantilevered concrete retaining walls and concrete pylons to support a large-scale natural stone veneer. The stonewalls, with overhanging outcrops and natural variation in alignment, create the impression of a stone canyon that meanders through several garden environments. The Four Seasons Garden includes approximately 800 linear feet of stone wall length with approximately 12,000 square feet of stone veneer area.
Lakeview Bridges:
Wallace provided structural engineering design of three cast-in-place reinforced concrete pedestrian bridges that span over waterways adjacent to the Arkansas River. The bridges support natural stone curbs and cladding, and they were designed for pedestrian use as well as maintenance and emergency vehicle access.
Mist Mountain:
Wallace provided structural design of an underground mechanical vault which housed the mechanical equipment, pumps and water storage tank for all of the Mist Mountain water features. On top of the vault we provided structural design for the “Obelisk” which has 8 different pools that make up the main water feature for the Mist Mountain area. Also included was the structural and steel framing for the Grotto overlook feature. Mist Mountain also has 5 different cantilevered concrete retaining walls with natural stone veneer similar to the walls in the Four Seasons Garden. Finally, we provided the design of a concrete runnel system with a natural stone veneer.
Water Mountain:
Wallace provided structural design of an underground mechanical vault which housed the mechanical equipment, pumps and water storage tank for all of the Water Mountain water features. In addition, we provided foundation and wall design for various smaller water featured in the Water Mountain area.
Outdoor Dining:
Wallace provided structural design of suspended paving supported on micro-piles at the Outdoor Dining area. The paving in this area was suspended in order to reduce the impact on the existing trees in the area that were to be saved during construction. Also, we provided the design of steel and wood framed shade structure over portions of the dinning area.
Play Garden:
Wallace provided structural design for various different play equipment through out the Play Garden. This equipment ranged for small Stone Harp all the way through the large 45-foot tall play towers.
Photography: ©Vast Media

