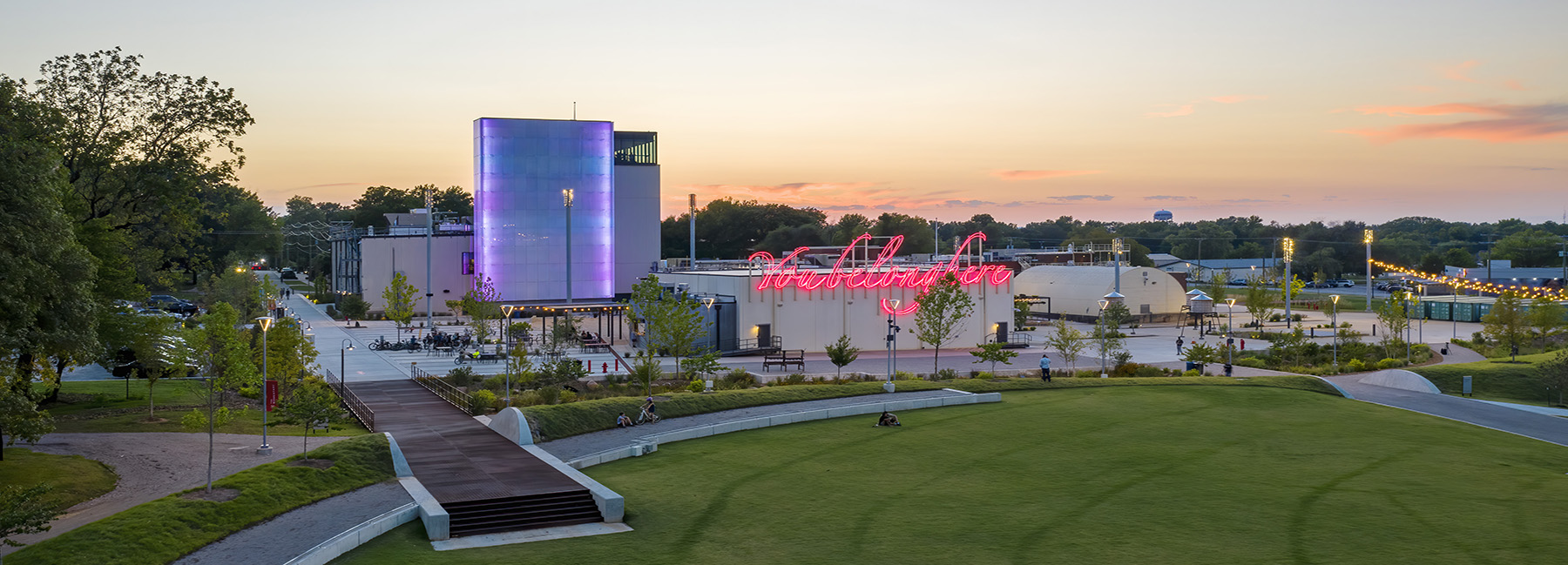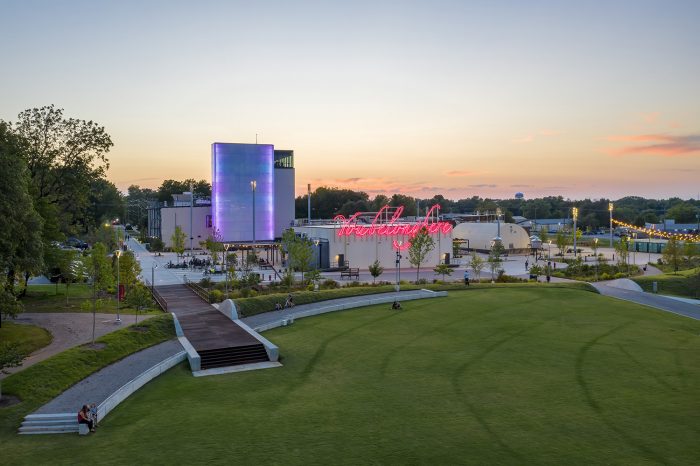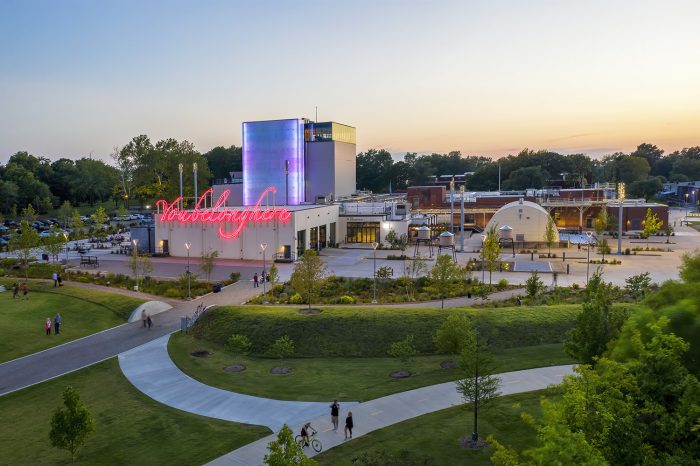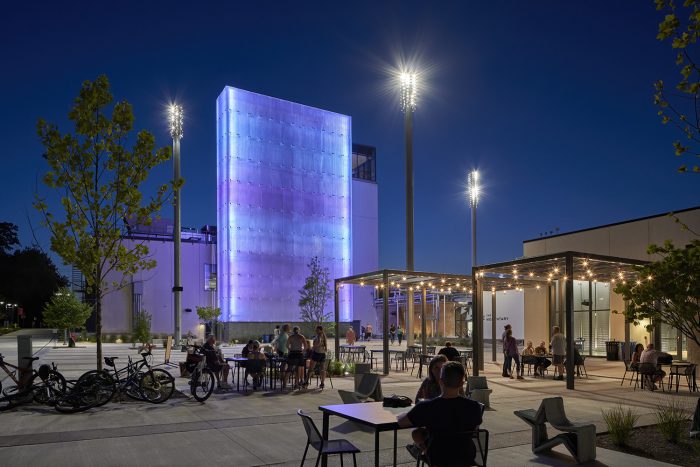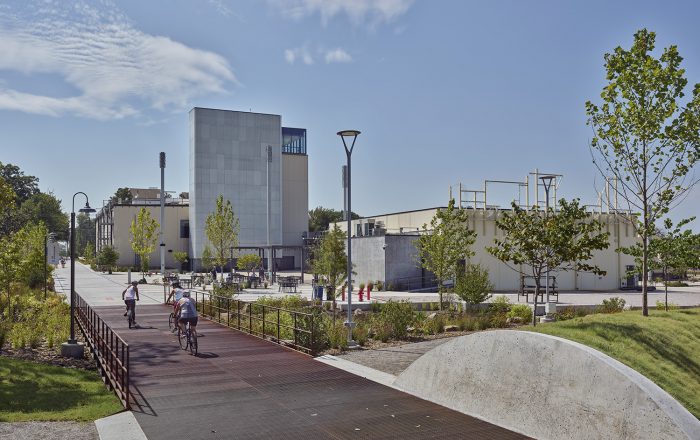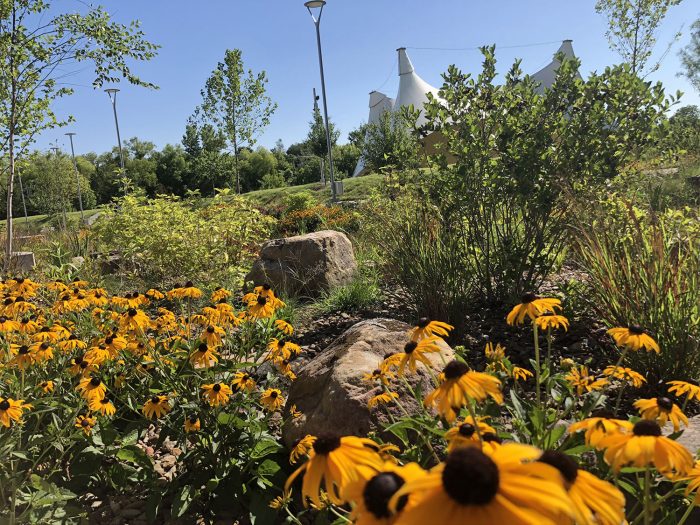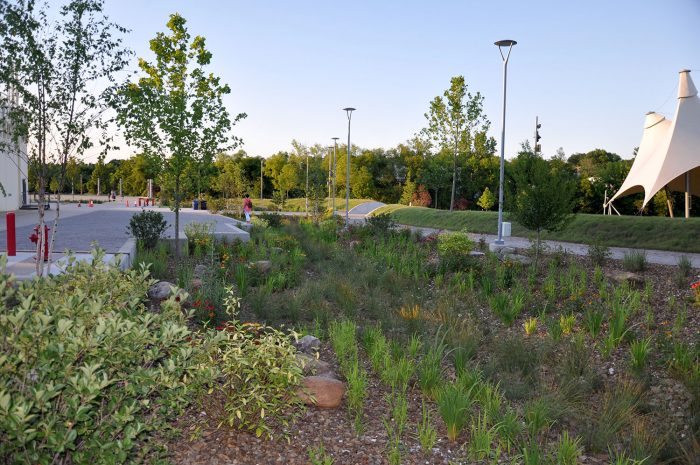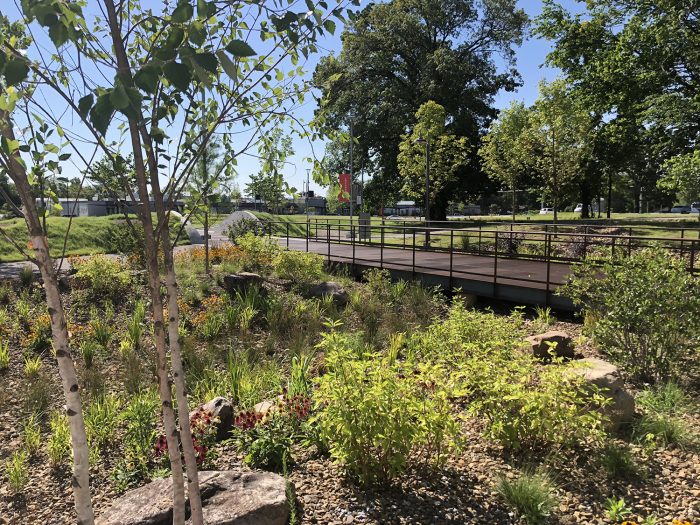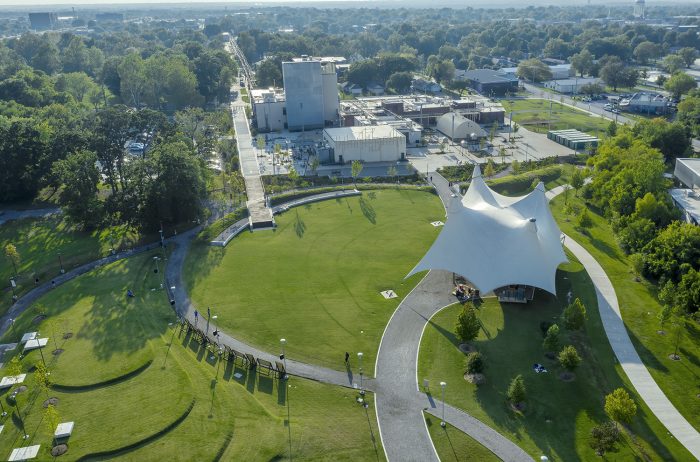the Momentary
Crystal Bridges Museum of American Art sought to expand its appeal by creating a “younger, grittier sister” to the museum in an abandoned cheese factory just south of Bentonville’s downtown. The concept was to maintain elements of the existing building and site where feasible, and to identify interventions with more upscale finishes. The site was organized with major axis walks that collect visitors from parking lots and trails, and bring them to the various venues on the site. Howell & Vancuren defined these axes with sixteen foot wide concrete walks with two foot wide colored bands on each side, and added weathering steel strips to tie the elements to the existing building palette. These walks and the existing site elements that remain help to create outdoor rooms that accommodate flexible programming for events of the museum.
Water from the parking lots and roof drains are collected into naturalistic bioswales and rain gardens before it returns to Town Branch Creek. Reinforced, compacted granite bike and walking trails move visitors along the bioswales and berms, focusing views back into the plaza areas adjacent to the building. The berm defines the limits of a large festival amphitheater lawn that was designed to seat over 4,000 visitors. The granite walkways also provide required access for fire trucks, and offer an opportunity for food trucks to enter the center portion of the site. Naturalistic plantings add to the concept of an abandoned factory, where plant material has begun to return to claim its rightful place between the paved areas.
The positive development impact of Crystal Bridges to the north of Bentonville’s downtown, has now be extended to the south of downtown with the construction of the Momentary – making Bentonville a regional and national attraction for art enthusiasts.
The project won The American Institute of Architects (AIA) Chicago Distinguished Building Award for 2021.
(landscape architecture services were provided by Howell & Vancuren before joining Wallace)
