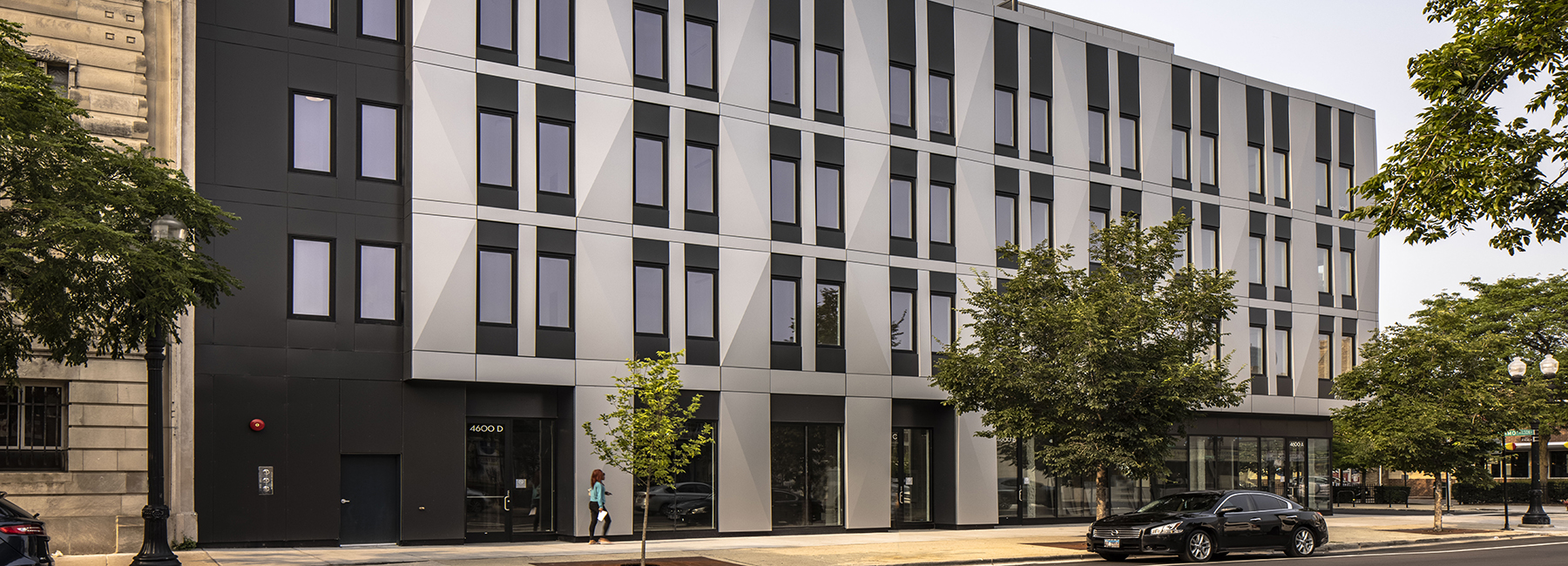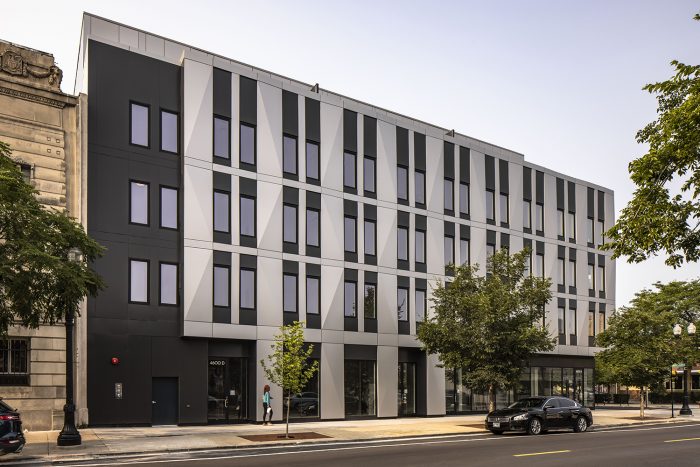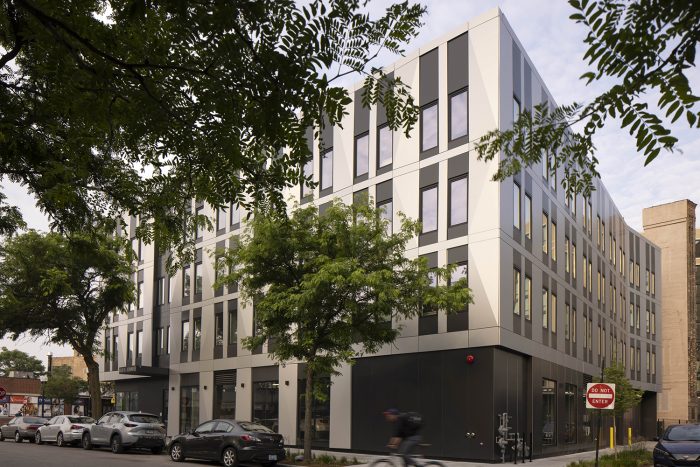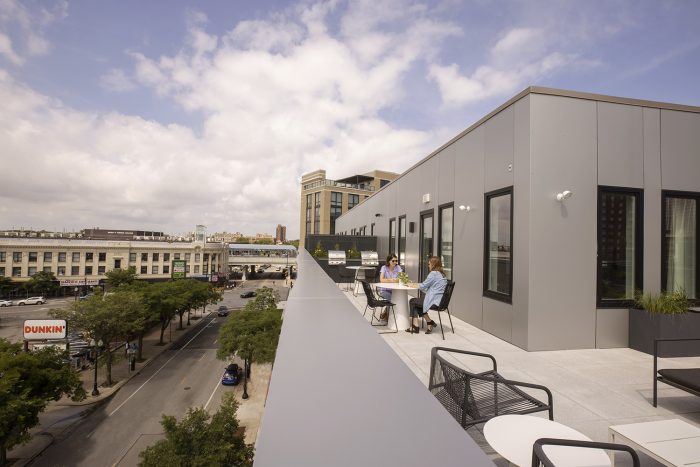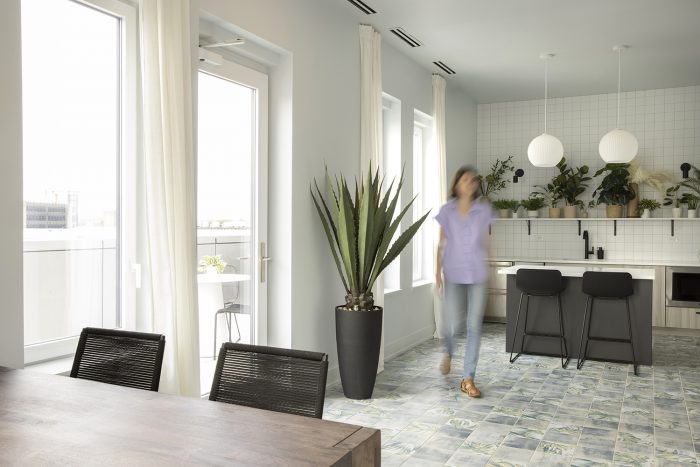The Wilmore
This contemporary architectural gem has become a coveted address for those seeking a modern urban lifestyle. Rising elegantly against the city skyline, this residential marvel offers a harmonious blend of style, comfort, and convenience.
Wallace Design Collective provided structural engineering for the new five-story multifamily development. Situated in the charming Uptown neighborhood of Chicago, this versatile building includes 62 residential units, the apartment layouts consist of studios, one-bedrooms, and two-bedrooms, with square footages ranging from 388 square feet up to 810 square feet. Additionally, it includes a spacious lobby, two commercial tenant spaces, and a convenient 16-car parking garage. The building’s exterior is a visual masterpiece, featuring intricately designed aluminum composite panels that gracefully capture and reflect sunlight, creating captivating interplays of light and shadow throughout the day.
photos: ©Scott Shigley Photography
