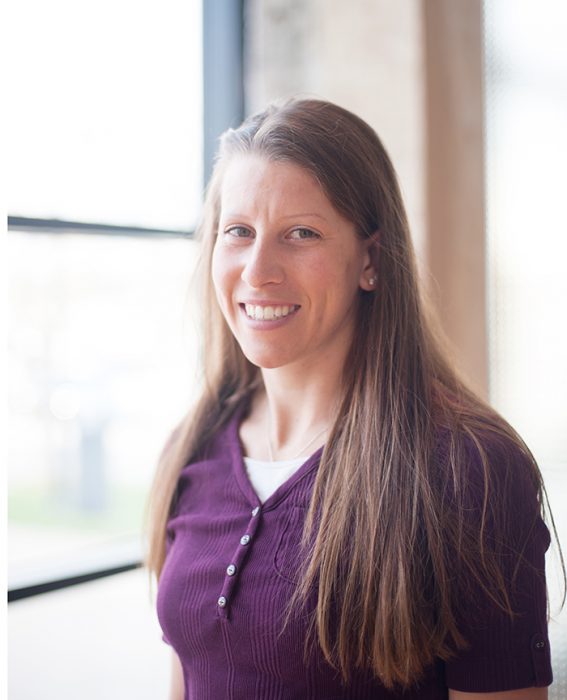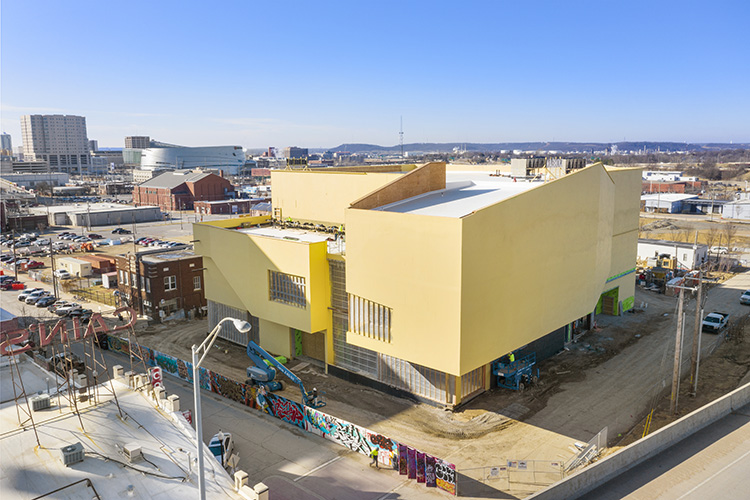The past few weeks, we’ve explored what goes into a positive, effective engineer-contractor relationship. We asked engineers what qualities they like to see in their contractors, and then turned around and asked contractors what qualities they value in their engineers.
As it turns out, both sides want essentially the same thing – a trustworthy team player.
At the end of the day, it’s not about engineers vs. contractors fighting to get their own way, it’s about the engineer-contractor team that is working together to give the client an efficient, high quality, final product. Today, we take a sneak peak into a high profile project currently under construction that has exemplified an outstanding working relationship between the design and construction teams.
On April 1, 2021, the Concrete Reinforcing Steel Institute (CRSI) hosted “Why Didn’t I Think of That? Structures as a Work of Art,” a webinar highlighting the design and construction of OKPOP, a new museum in the Tulsa Arts District dedicated to Oklahoma’s pop culture ties. A project discussion panel consisting of representatives from the owner (OKPOP), architect (Lilly Architects), structural engineer (Wallace Engineering), construction manager (Nabholz Construction), concrete subcontractor (Cantera Concrete), and rebar fabricator (Great Plains Rebar), discussed everything from urban redevelopment to sustainable design. They especially emphasized the planning, design, and construction challenges they have worked through to create this exemplary piece of structural concrete art that will anchor the north end of downtown Tulsa.
OKPOP is located across the street from arguably the most iconic piece of Oklahoma pop culture history – Cain’s Ballroom. From 1935 to the start of World War II, the bluesy, jazzy, boogie, big band sounds of western swing spilled out of Cain’s and across the airwaves. Bob Wills – known as “The King of Western Swing” – and his Texas Playboys broadcasted radio shows out of Cain’s several times per week, making Cain’s Ballroom a household name and putting Tulsa on the map. The spread of their unique musical style paved the way for rock and roll a decade later.
When it opens in fall of 2022, the museum will be an interactive audio and visual playground showcasing Oklahoma’s best creative minds, from Bob Wills and Will Rogers to Reba McEntire and Garth Brooks. OKPOP hopes to convey the “Grit and Glitz” that represents Oklahoma pop culture figures: the downhome work ethic of Oklahomans combined with a little Hollywood sparkle. This theme carries all the way through to the exposed structural concrete and steel contrasted by sleek, lighted, gold-colored facade panels.
Read about some of the challenges this team encountered and how they worked together to bring this 50% gritty, 50% glitzy, 100% Oklahoma structure to life.
Strategic Structural Design
When it comes to cast-in-place concrete structures, the most expensive part isn’t the concrete or the steel – it’s the temporary formwork, which can be up 50% of the total cost. That’s why when Wallace Engineering suggested a post-tensioned flat slab, it was a huge deal in terms of cost savings.
The initial schematic assumed a concrete cast-in-place “skip joist” or “pan joist” system, which uses upside down bathtub-shaped forms to create closely spaced slender beams, integral with the concrete slab. In lieu of reinforced concrete joists, a post-tensioned flat slab relies on high strength cables that are strung through ducts in the slab and tensioned after the concrete reaches a certain strength. Replacing the skip joist system with a flat slab and beams eliminated the more complicated formwork and saved time, labor, and rental costs for Nabholz and Cantera. This single change resulted in a six-figure savings!
Additionally, one of the architectural challenges of this structure was creating an opening in the facade that will invite pedestrians into the OKPOP experience and connect the museum patrons to the piece of history just across the street. To achieve these sight lines and open layout, Wallace Engineering designed a moment frame lateral system with slender 24 inch x 24 inch concrete columns up to 28 feet tall. Grade beams on deep foundations provide rotational stiffness at the column bases, helping to overcome the deflection and stability issues created by the slender columns.
Due to the resulting rebar congestion, Cantera, Nabholz, and Wallace Engineering all worked together to ensure these areas were constructed correctly. Wallace Engineering performed site visits and provided insights on where reinforcement could be adjusted, and Cantera took special care to ensure the tightly spaced rebar was placed correctly and concrete adequately consolidated.
Coordination Among Trades
Since post-tensioned slabs contain highly stressed cables, drilling into these slabs after construction can be risky – or at least, expensive and tedious. All cables must be exactly located with ground penetrating radar (GPR) scans to ensure they won’t be damaged during drilling of post-installed anchors. To limit post-construction drilling, the design and construction team decided to cast many mechanical, electrical, and plumbing (MEP) components within the slab.
Electrical conduits had to be laid out prior to concrete pours, which led to lots of late nights for the electrical subcontractor. Additionally, Nabholz required that all anchors for mechanical and plumbing components be cast-in-place, meaning they too had to be coordinated and installed prior to concrete placement. This pre-concrete installation of the conduits and anchors amongst the rebar and post-tensioning ducts required significant, ongoing coordination between Nabholz, Cantera, Wallace Engineering, and the MEP subcontractors.
Maximization of Limited Space
The OKPOP site was formerly a small parking lot serving Cain’s, limiting the building footprint to 22,000 square feet. To maximize space, Lilly Architects and Wallace Engineering designed a 15 foot cantilever that extends over Main Street. Not only did this increase the footprint, the dramatic cantilever draws Arts District patrons’ eyes to OKPOP and Cain’s and gives attendees a unique vantage point to view Main Street and the Tulsa skyline.
Additionally, this urban location presented staging and construction challenges. Staging was limited to a small laydown area immediately adjacent to the site, plus a larger open lot accessible through an alleyway. Nabholz had to constantly manage which equipment and materials could be staged in the laydown area based on present needs.
The limited space required the team to get creative with the tower crane placement. Instead of taking up valuable staging space, Cantera suggested locating the tower crane in the building’s elevator shaft. Through coordination with Wallace Engineering, the elevator pit foundation was able to accommodate the crane with only minor increases in thickness and reinforcement. Placement in the shaft also meant the team had to only close one opening in the roof after the crane was removed, as opposed to filling openings in on every floor, had the crane been located elsewhere in the building. This foresight maximized the use of the property limits and the proposed building foundations.
Future Flexibility
Curators need to have the flexibility to change or update exhibits and layouts within their museums. As previously discussed, any new anchors or supports must avoid the post-tensioned cables and electrical conduits. Wallace and Nabholz have done their best to provide the owners with as much documentation as possible to locate hidden components.
Wallace Engineering created an extra plan showing the proposed location of each cable, a step not normally completed for post-tensioned projects. Additionally, Nabholz took drone photos every two weeks to document construction. When the museum goes to change their exhibits and add anchors, they’ll have the cable placement drawings and photos of slab components laid out prior to concrete placement to use in conjunction with GPR scans to ensure they will not damage the reinforcing steel or electrical conduits.
Great things can happen when the design and construction team members come to the table ready to work together.
“You can’t put a price on the teamwork displayed here,” said Robert Kinchler, CRSI Greater Southwest Region Manager and panel host. “It does a good service to the owner and everyone in general to see that things can get worked out, whatever the problem. If people are willing to work, you can achieve some great things.”Special thanks to participants of CRSI’s “Why Didn’t I Think of That? Structures as a Work of Art” webinar and discussion panel:
Special thanks to participants of CRSI’s “Why Didn’t I Think of That? Structures as a Work of Art” webinar and discussion panel:
Moderator:
Rob Kinchler, PE – Greater Southwestern Region Manger, CRSI
Owner:
Jeff Moore – Executive Director, OKPOP
Design Team:
Chris Lilly, AIA – Founder and Principal, Lilly Architects
Dan Popp, SE – Project Engineer, Wallace Engineering
Construction Team:
Joshua Rhea – Senior Project Manager, Nabholz
Jordan Knutson – Assistant Project Manager, Nabholz
Mark Wilson – Tulsa Division Manager, Cantera Concrete Company, LLC
Ken Mowery – President, Great Plains Rebar, LLC



There are no comments.