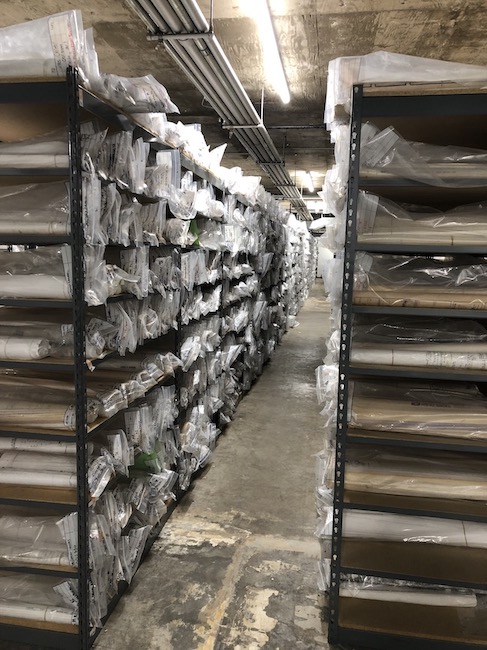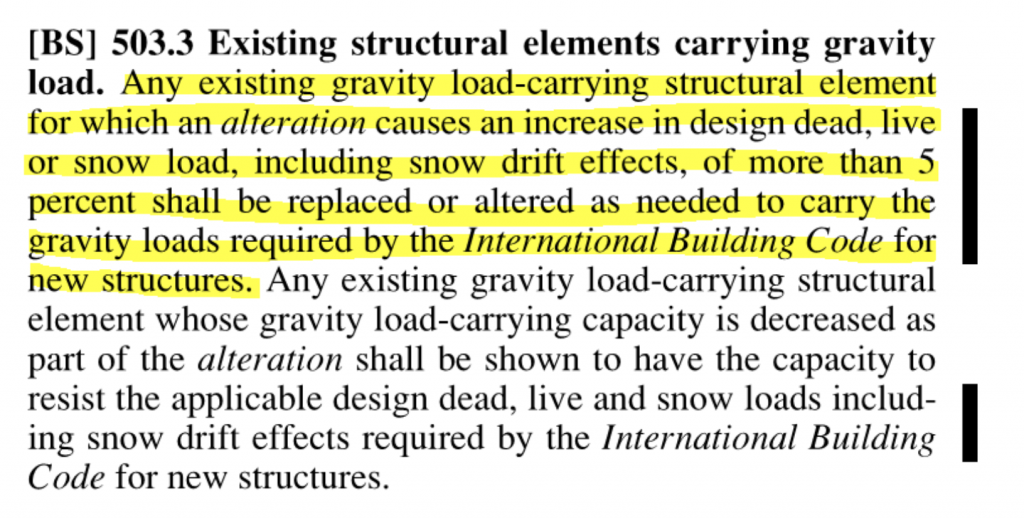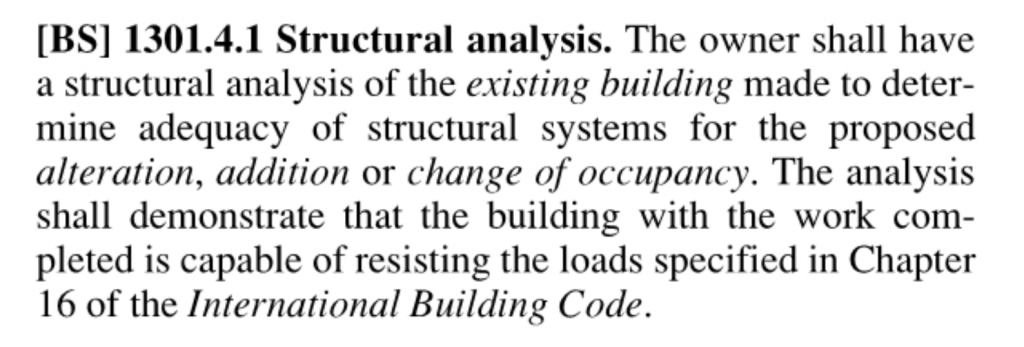
Kyle Haskett, PE
Associate
Kyle received both his Bachelor of Science in Architectural Engineering and Master of Science in Civil Engineering-Structural Emphasis from the University of Oklahoma. He is…
View Profile
The Importance of Existing DrawingsI am sure all of you have seen it in movies or TV shows but maybe you never really thought about it. The action figure talks to the tech support character who pulls up the plans to the building to search for a way into the structure to get the bad guy or save the innocent people. Media makes it seem like there is some sort of easy access building drawings database that everyone uses. And they seem to be able to access all these files with 3-D digital displays. This depiction is particularly striking to me as I have spent a good deal of time trying to hunt down existing drawings of buildings.
I am sure the only people who are irritated by these movie scenes are people like me who have to try and find these drawings. Most people probably don’t think twice about that movie line or the 3-D image display of the 5-story 1920’s building. But I do. One of the things I specialize in here at Wallace Design Collective is retrofits, expansions, and takeovers. These terms basically mean taking an existing building and changing it for a new tenant’s use. The information in existing drawings is crucial when you are trying to tie into existing conditions or modify them. I can save the client construction time and cost if I know for certain what the existing structure is versus taking my best guess and redesigning when the contractor begins demolition.
Existing drawings are hard to find, Why and How do I find them
Existing drawings really can be hard to find, and I have to admit I am not always successful. I usually start with asking the architect or client if they have any existing drawings of the structure. At this point, I don’t really care if the drawings are from the original construction or from a remodel, expansion, etc. Getting my hands on anything upfront is huge. Once I have some drawings of the building, I can start doing some research on the companies who produced those drawings and start to trace my way back to the original drawings. I am particularly interested in structural drawings but there can always be useful information from any discipline’s drawings.
My next step is usually to the city if the client/owners are unable to provide the drawings. Some cities do keep a recordset or the set that was submitted for permit. Usually, these drawings are not digital but are large paper copies. Sometimes the city will make copies for us, and sometimes we have to go and make copies ourselves. Rarely, cities will not allow drawings to leave their archive, in which case we take photos of the sheets so we can use them back at the office.
The most common reason I am unsuccessful in finding original drawings is due to the age of the building. Many times, if the building is 30 years old, the original companies are no longer able to provide copies of the original drawings for various reasons. Many cities don’t keep the record sets or permits sets that are submitted for approval that old.
Why it’s so important. If I am unsuccessful in my attempt to get some original drawings, I will visit the site for a scope trip and obtain as much building information as I can. While a site visit is enormously helpful in getting building information, there are always things I cannot get on site. For instance, I will never have the ability to see through the floor slabs and soil to determine the existing footing size or location. I also typically can’t demo existing hard surfaces to uncover wall or canopy construction.
You might be thinking, “Gosh, this is a lot of work. What is the point?” The point is money. Money tends to drive many decisions. In this case, I am interested in providing the architect’s design for the client as cost-efficiently as possible.
I can certainly still produce the design to bring the architect’s vision to life without existing drawings but it can result in a greater financial investment for the client. When I only have the site visit building information, I must follow code and design more conservatively due to the unknown conditions. Sometimes this means extending the demolition beyond what was intended. Or isolating the new construction from the existing to avoid reinforcing. In my experience, it most often means heavier reinforcing.
Heavier reinforcing is required because a site visit can provide general sizes but that does not always mean I know the exact size. I can measure a steel column wall lengths and know that the existing columns are HSS6x6 or a 6” pipe but I can’t know what the thickness is. Or I can measure a concrete beam but still won’t know the rebar size and quantity inside. The same issue with a concrete or CMU wall, I can determine wall thickness and reinforcing spacing but not the reinforcing size.
In these cases, I must rely on the code for guidance in my analysis of these structural members. Per the 2018 International Existing Building Code (IEBC) Section 503.3.

The above code reference is known as the 5% rule. I am forced to analyze the existing loads on each structural member and assume that the existing loads are 100% of the existing members capacity. Therefore, any new load we add that exceeds 5% of the existing load requires me to reinforce the structural member.
In contrast, if I knew the actual used structural member from existing drawings, I would fall under 2018 IEBC Section 1301.4.1.

In knowing the actual structural member from the existing drawings, I can analyze the member and take it to 100% of its actual capacity, not just 5% more than it currently is supporting. This presents a potentially huge benefit because the existing member might really only be at 60% of its total capacity. I can now gain an additional 40% capacity versus only 5% if I don’t know what the exact structural size is.
The same goes for assessing existing lateral systems - except while gravity loads can only increase 5%, you get to apply the 10% rule to lateral loads.
I hope this article doesn’t ruin your movie-going experience because you are distracted the next time the action figure easily obtains the building blueprints to the bank built in 1910. But I have found that a little bit of time spent playing the detective and tracking down the existing drawings can save my client a lot of money and construction time. Construction norms and methods have changed a lot over the years and throughout the country, making original drawings so vital. If you are about to start a project involving an existing building, I hope you will take some time and really try to locate some original construction information. Lastly, check up on your own archiving because you never know what your project might turn into someday.
There are no comments.