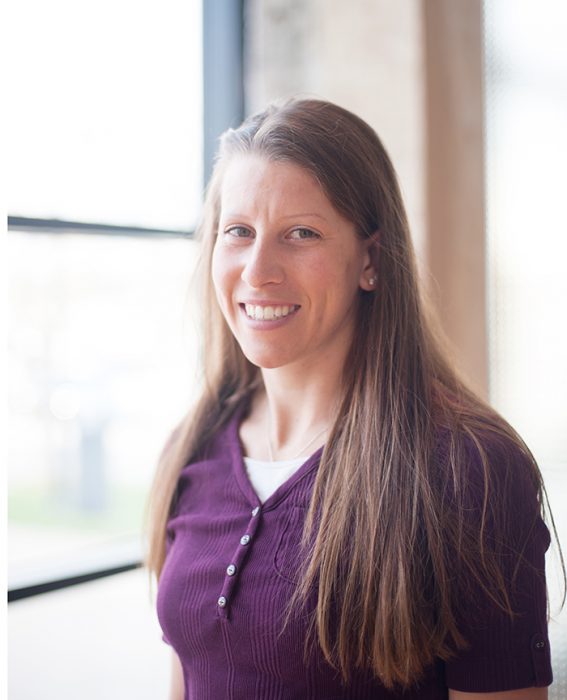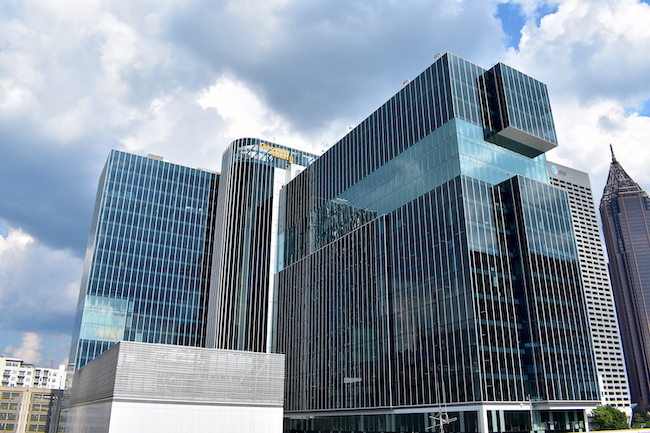Structural engineering is all about design, right? Sum forces to equal zero. Check beam deflection. Analyze shear and moment. Based on coursework, your average structural or architectural engineering student might believe that structural engineering is all about sitting at a desk, building models in Revit, RAM, or RISA, calculating concrete footing reinforcement size and spacing per the latest ACI code, and selecting steel beams out of the AISC design tables.
As it turns out, initial structural design – while vital and gratifying – is only a fraction of a structural engineer’s job. Our job doesn’t stop after we send out the final drawings. In fact, in some respects, it’s only just starting.
There’s a bridge between design and the finished product that is often overlooked, and one that structural engineers can only truly learn through experience: construction administration, or CA.
CA is the project phase where structural engineers get to see their designs come to life – all while dealing with emergency issues that pop up along the way. It’s a fast-paced atmosphere that requires quick thinking and creative problem solving to address the constant barrage of field complications. Most importantly, CA involves strong communication with the architect, other consultants, and especially the contractor. No project will be flawless, but collaboration within a quality engineer-contractor team can help things run as smoothly as possible.
KSi and Construction Administration on Coda at Tech Square
Robert Hale, PE, SE knows all about the challenges that come with structural design and CA. Throughout his career, he’s seen his fair share of both, but especially as one of KSi’s lead project engineers on the Coda at Tech Square development for Georgia Tech.
Completed in 2019, the 22-story tower, adjoining data center, and underground parking take up an entire city block along Atlanta’s famous Peachtree Street. To allow for an open air walkway connecting Peachtree to Spring Street, Hale and his team had to get creative. The final design boasts a massive concrete truss system that supports the 17 floors spanning above the portal, as well as an iconic “martini glass” column at the base of an impressive 17-story glass atrium and continuous spiral staircase.
But despite all of the unique elements, these design challenges weren’t even the most demanding part of this project. While KSi’s design work was exceptional, where they truly shined was in CA and their collaboration with the contractor, DPR Construction.
Here are three CA challenges that KSi and DPR encountered during construction of Coda at Tech Square and worked together to overcome:
CA Challenge #1: Concrete truss supporting 17 stories
Hale is especially proud of the teamwork that went into creating the massive concrete truss that supports the 17 stories spanning over the walkway and adds aesthetic pizzazz to the structure. Although technically a design challenge, constructability was a driving force behind design. Hale and KSi relied on heavy collaboration with DPR on the front end to avoid problems during CA.
“We really got down into the weeds to look at construction sequencing and work with [DPR] to understand what their needs were, come up with solutions, and be flexible in our solutions to solve the problem,” explained Hale.
The design had to take into account a range of issues, including complex rebar detailing at the joints, unique shoring, different deflections and load paths in the shored condition, and load transfer through the underground parking structure all the way into the foundations below.
“I think that was the biggest challenge in terms of thinking outside the box…brainstorming all kinds of solutions for how we could get it done and presenting them to the contractor to get a workable design that could be constructed within their means.”
CA Challenge #2: Foundations in pinnacled bedrock
Foundation designs are based on a geotechnical engineer’s evaluation of the site substrate - what kind of soil or rock is present to what depths, whether the site is prone to heave or settlement, etc. However, the limited borings from a geotechnical investigation can only determine so much. The team may not fully know what they’re getting into until official excavation begins.
In the case of Coda at Tech Square, the underground parking extended deep below grade, and based on the geotech’s findings, foundations would likely be bearing near rock. Once excavation began, the team discovered that the rock elevations were highly irregular, leading to difficulties with foundation placement.
“We tried to be really responsive with the foundation design once we got down to the bottom of the excavation and we understood how jagged the rock surface was and how much the rock surface changed over short distances.”
To deal with the inconsistent bedrock elevations, Hale and his team developed two different foundation designs: a spread footing that could achieve 50 psf bearing near rock and a second drilled caisson foundation relying on end bearing and skin friction. Then, KSi had to work closely with the geotech as well as DPR’s crew, to understand the substrate condition at every single column location.
“Once we got down there, it was almost a daily occurrence that we were in consultation with the GC and the deep foundation subcontractor,” recalled Hale. “We just kept working our way through each condition.”
CA Challenge #3: Permanent dewatering solution and resulting settlement of adjacent properties
In addition to problems posed by the inconsistent substrate, the depth of the underground parking also meant the project would extend 20 feet below the water table. Hale ended up coordinating with the project’s civil, geotechnical, and plumbing engineers to come up with a permanent dewatering plan. The final plan includes a sump that pumps out around 200 gallons per minute.
Compounding the dewatering issues, the drawdown caused settlement of adjacent properties. An exterior sidewalk sank 6 inches over the course of the project, and as an additional service, KSi specified repairs for facade damage on a nearby Georgia Tech building.
Most project teams celebrate the installation of the final structural components with a “topping out” ceremony. However, with all the below-grade issues on Coda Tech, DPR was so relieved to have the excavation and foundations completed that they held a “bottoming out” party as well!
______________________
Coda at Tech Square is a prime example of what structural engineering is all about: fun and creative structural design combined with an engaging and challenging CA process. On a project this complex, you can’t expect everything to go perfectly. Whether it’s trying to stay out in front of potential issues by coordinating for constructability, tackling unexpected issues together as they come up, or reacting to complications, CA is all about having a team player approach. When all parties are communicating and dedicated to finding a solution, everyone wins.
CA expertise isn’t something you come out of school with or develop overnight. The more experience you get, the easier it becomes. But the most important thing to know about CA, and one thing every structural engineer can do, is come to the table with a partnership mindset.
“By working hard to foster a collaborative team approach, we can be the subject matter experts that the contractor turns to before problems arise,” advises Hale. “Being sensitive to the contractors needs and motivations goes a long way in fostering a collective approach. In the end, everyone involved (the owner, the contractor, and the design team) wants the project to be successful and as smooth as possible.”
Wallace Design Collective is proud to have KSi join the team! Find out more about our new partners here.
Interested in improving your CA skills and developing a top-notch engineer-contractor relationship? Check out our other posts to learn what to look for in a great contractor and what contractors value in great engineers.


There are no comments.